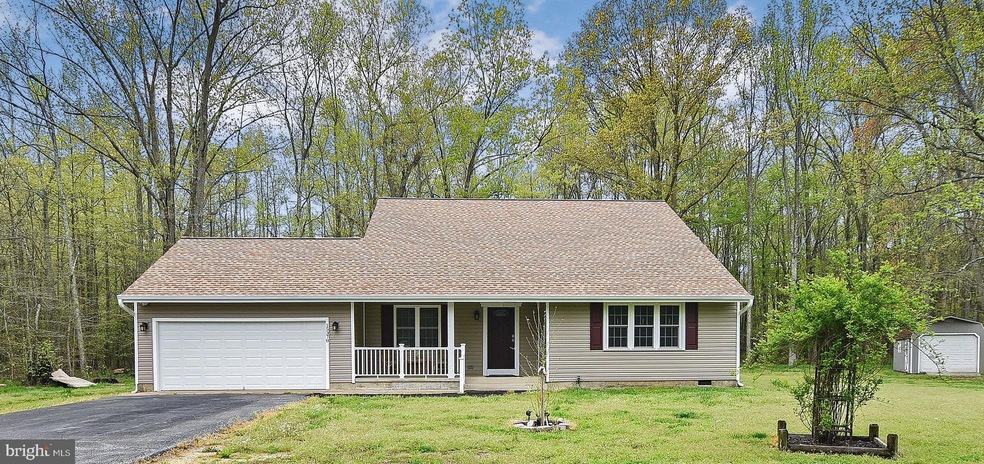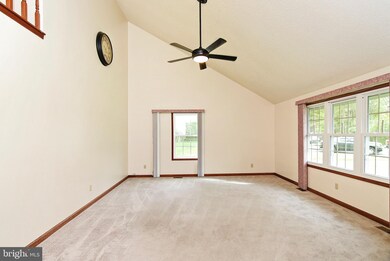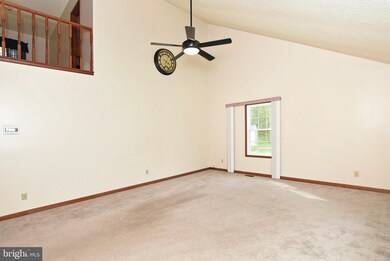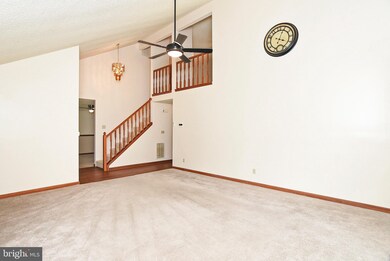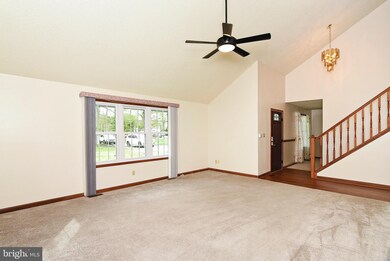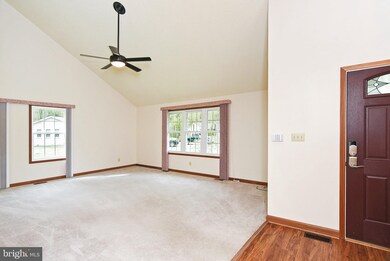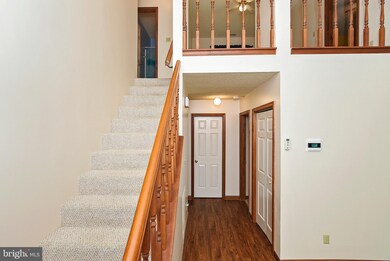
15370 Fleming St King George, VA 22485
Highlights
- Contemporary Architecture
- Stainless Steel Appliances
- More Than Two Accessible Exits
- No HOA
- 2 Car Attached Garage
- Central Air
About This Home
As of July 2024Welcome home to this well built home located on a quiet cul-de-sac in the desirable Bayberry Estates neighborhood. This home received a huge makeover in Fall of 2019 with new vinyl siding, new roof with architectural shingles, crawl space was encapsulated and insulated by Orkin, new sump pump well and 3 hp sump pump also installed by Orkin, new 10 x 16 deck, all new windows, new gutters and gutter guard installed, professionally painted, new flooring downstairs, new granite countertops, new stainless steel sink and faucet, new high end stainless steel appliances, newer washer and dryer, and new premium garage door. This home offers a 2 story large family room, beautiful kitchen, formal dining room, first floor master, two more bedrooms upstairs and large second family room upstairs. If you're looking for privacy and room look no further! This home has two large sheds, the larger one measuring 12 x 20. The garage has epoxy flooring and custom cabinets the length of the garage. This neighborhood has NO HOA. Conveniently located just minutes from NSWC Dahlgren, Maryland bridge and shopping! This is a great home in a great neighborhood with reliable internet!
Last Agent to Sell the Property
King George Realty License #0225244590 Listed on: 04/19/2021

Home Details
Home Type
- Single Family
Est. Annual Taxes
- $1,292
Year Built
- Built in 1991
Lot Details
- 0.65 Acre Lot
- Property is in excellent condition
Parking
- 2 Car Attached Garage
- Garage Door Opener
- Driveway
Home Design
- Contemporary Architecture
- Vinyl Siding
Interior Spaces
- 1,862 Sq Ft Home
- Property has 1.5 Levels
- Family Room on Second Floor
- Dining Room
Kitchen
- Electric Oven or Range
- Range Hood
- Dishwasher
- Stainless Steel Appliances
- Disposal
Bedrooms and Bathrooms
Laundry
- Dryer
- Washer
Accessible Home Design
- More Than Two Accessible Exits
Utilities
- Central Air
- Heat Pump System
- Electric Water Heater
Community Details
- No Home Owners Association
- Bayberry Estates Subdivision
Listing and Financial Details
- Tax Lot 8
- Assessor Parcel Number 9C-12-218
Ownership History
Purchase Details
Home Financials for this Owner
Home Financials are based on the most recent Mortgage that was taken out on this home.Purchase Details
Home Financials for this Owner
Home Financials are based on the most recent Mortgage that was taken out on this home.Purchase Details
Purchase Details
Home Financials for this Owner
Home Financials are based on the most recent Mortgage that was taken out on this home.Purchase Details
Home Financials for this Owner
Home Financials are based on the most recent Mortgage that was taken out on this home.Similar Homes in King George, VA
Home Values in the Area
Average Home Value in this Area
Purchase History
| Date | Type | Sale Price | Title Company |
|---|---|---|---|
| Deed | $375,000 | Lakeside Title | |
| Warranty Deed | $310,000 | Freedom Title Group Llc | |
| Interfamily Deed Transfer | -- | None Available | |
| Gift Deed | -- | -- | |
| Deed | $123,000 | -- |
Mortgage History
| Date | Status | Loan Amount | Loan Type |
|---|---|---|---|
| Open | $375,000 | VA | |
| Previous Owner | $304,385 | FHA | |
| Previous Owner | $50,000 | Credit Line Revolving | |
| Previous Owner | $125,460 | No Value Available |
Property History
| Date | Event | Price | Change | Sq Ft Price |
|---|---|---|---|---|
| 07/09/2024 07/09/24 | Sold | $375,000 | 0.0% | $221 / Sq Ft |
| 06/09/2024 06/09/24 | Pending | -- | -- | -- |
| 06/06/2024 06/06/24 | For Sale | $375,000 | +21.0% | $221 / Sq Ft |
| 05/28/2021 05/28/21 | Sold | $310,000 | +6.9% | $166 / Sq Ft |
| 04/21/2021 04/21/21 | Pending | -- | -- | -- |
| 04/19/2021 04/19/21 | For Sale | $289,900 | -- | $156 / Sq Ft |
Tax History Compared to Growth
Tax History
| Year | Tax Paid | Tax Assessment Tax Assessment Total Assessment is a certain percentage of the fair market value that is determined by local assessors to be the total taxable value of land and additions on the property. | Land | Improvement |
|---|---|---|---|---|
| 2024 | $1,929 | $283,700 | $55,000 | $228,700 |
| 2023 | $1,929 | $283,700 | $55,000 | $228,700 |
| 2022 | $1,816 | $283,700 | $55,000 | $228,700 |
| 2021 | $1,348 | $184,600 | $48,500 | $136,100 |
| 2020 | $1,292 | $184,600 | $48,500 | $136,100 |
| 2019 | $1,292 | $184,600 | $48,500 | $136,100 |
| 2018 | $1,292 | $184,600 | $48,500 | $136,100 |
| 2017 | $1,274 | $182,000 | $48,500 | $133,500 |
| 2016 | $1,238 | $182,000 | $48,500 | $133,500 |
| 2015 | -- | $182,000 | $48,500 | $133,500 |
| 2014 | -- | $182,000 | $48,500 | $133,500 |
Agents Affiliated with this Home
-
Trisha McFadden

Seller's Agent in 2024
Trisha McFadden
Coldwell Banker Elite
(540) 903-8525
6 in this area
293 Total Sales
-
Ashley Koch

Buyer's Agent in 2024
Ashley Koch
King George Realty
(301) 752-0818
10 in this area
26 Total Sales
Map
Source: Bright MLS
MLS Number: VAKG121224
APN: 9C-12-218
- 15498 Fleming St
- LOT 7 Rose Ave
- 5229 Windsor Dr
- 0 University Dr
- 4222 Berkley Ct
- 4065 Chatham Dr
- 4049 Chatham Dr
- 5379 Payne Dr
- 14200 Hilton Ln
- 5451 Payne Dr
- 0 James Madison Pkwy Unit VAKG118976
- 0 James Madison Pkwy Unit VAKG2006144
- 0 James Madison Pkwy Unit VAKG2005754
- 0 Wellington Dr
- 6076 Schooner Cir
- 3111 Mathias Point Rd
- 5971 Schooner Cir
- 3079 Mathias Point Rd
- 17129 6th St
- 16130 Brickhouse Rd
