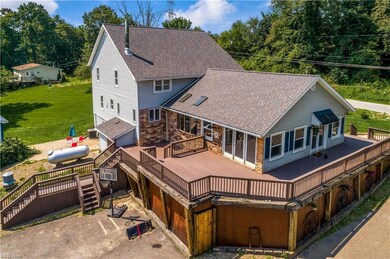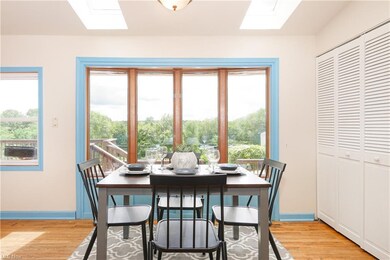
15375 Calaboone Rd Doylestown, OH 44230
Highlights
- Colonial Architecture
- Deck
- Pond
- Hazel Harvey Elementary School Rated A-
- Hilly Lot
- Wooded Lot
About This Home
As of February 2022Welcome to 15375 Calaboone Rd, Doylestown, OH. This property is truly one of a kind! This property features 5 beds with 2.5 baths and 3,222 square feet of living space above ground plus a finished basement for you or your family to enjoy! 2/3rds of this property features a massive addition from foundation up that was put on in 2001! The roof is only 4 years old too. You will love the open concept throughout the home and the first floor master with master bathroom. The property also features first floor laundry, several fireplaces, and a walkout. One of the best things about this property is it features 8.05 acres of agriculture land which reduces your taxes by half. The outbuilding / detached garage can hold multiple cars with heat, air, and water. It also has a mini bar inside and a bathroom too. The land features apple trees, pear trees, raspberry bushes, black berry bushes, and more. A pond is located on the back part of the property and has a water line that runs to it which can be used to refill it. The property features 2 wells too. One for the agriculture side of the property the other for the house. The septic is newer too! The possibilities of this property go beyond just living for you and your family. This property could be used for weddings, events, and much more! Need more? If you are looking for the perfect home then this is it! Schedule your private showing today so you can make 15375 Calaboone Rd, Doylestown, OH your new home!
Home Details
Home Type
- Single Family
Est. Annual Taxes
- $2,307
Year Built
- Built in 2001
Lot Details
- 8.05 Acre Lot
- West Facing Home
- Hilly Lot
- Wooded Lot
Home Design
- Colonial Architecture
- Asphalt Roof
- Vinyl Construction Material
Interior Spaces
- 2-Story Property
- 2 Fireplaces
- Range
Bedrooms and Bathrooms
- 5 Bedrooms | 1 Main Level Bedroom
Laundry
- Dryer
- Washer
Finished Basement
- Walk-Out Basement
- Basement Fills Entire Space Under The House
Parking
- 8 Car Detached Garage
- Heated Garage
- Garage Drain
Outdoor Features
- Pond
- Deck
- Enclosed patio or porch
- Shed
- Outbuilding
Utilities
- Forced Air Heating and Cooling System
- Heating System Uses Propane
- Well
- Septic Tank
Community Details
- Chippewa Sec 02 Community
Listing and Financial Details
- Assessor Parcel Number 12-00538-000
Map
Home Values in the Area
Average Home Value in this Area
Property History
| Date | Event | Price | Change | Sq Ft Price |
|---|---|---|---|---|
| 05/03/2025 05/03/25 | Price Changed | $629,000 | -3.1% | $113 / Sq Ft |
| 04/30/2025 04/30/25 | Price Changed | $649,000 | -4.5% | $116 / Sq Ft |
| 04/24/2025 04/24/25 | For Sale | $679,900 | +85.0% | $122 / Sq Ft |
| 02/24/2022 02/24/22 | Sold | $367,500 | 0.0% | $71 / Sq Ft |
| 11/30/2021 11/30/21 | Off Market | $367,500 | -- | -- |
| 11/30/2021 11/30/21 | Pending | -- | -- | -- |
| 09/29/2021 09/29/21 | Price Changed | $449,900 | -6.3% | $87 / Sq Ft |
| 08/02/2021 08/02/21 | For Sale | $479,900 | -- | $93 / Sq Ft |
Tax History
| Year | Tax Paid | Tax Assessment Tax Assessment Total Assessment is a certain percentage of the fair market value that is determined by local assessors to be the total taxable value of land and additions on the property. | Land | Improvement |
|---|---|---|---|---|
| 2024 | $4,134 | $118,060 | $54,610 | $63,450 |
| 2023 | $4,134 | $118,140 | $54,610 | $63,530 |
| 2022 | $3,823 | $100,520 | $37,400 | $63,120 |
| 2021 | $5,452 | $80,940 | $37,430 | $43,510 |
| 2020 | $2,307 | $80,940 | $37,430 | $43,510 |
| 2019 | $1,971 | $68,490 | $34,670 | $33,820 |
| 2018 | $3,641 | $69,940 | $36,120 | $33,820 |
| 2017 | $2,352 | $69,940 | $36,120 | $33,820 |
| 2016 | $2,732 | $67,250 | $34,730 | $32,520 |
| 2015 | $2,718 | $67,250 | $34,730 | $32,520 |
| 2014 | $2,391 | $67,250 | $34,730 | $32,520 |
| 2013 | $2,276 | $62,190 | $34,080 | $28,110 |
Mortgage History
| Date | Status | Loan Amount | Loan Type |
|---|---|---|---|
| Open | $504,680 | Credit Line Revolving | |
| Closed | $360,843 | FHA | |
| Previous Owner | $3,500 | Unknown | |
| Previous Owner | $187,000 | Unknown | |
| Previous Owner | $108,000 | New Conventional |
Deed History
| Date | Type | Sale Price | Title Company |
|---|---|---|---|
| Warranty Deed | $367,500 | Dixon Robyn R | |
| Deed | $120,000 | -- |
Similar Homes in Doylestown, OH
Source: MLS Now
MLS Number: 4304050
APN: 12-00538-000
- 587 Silver Creek Dr
- V/L 1050 Melanie Ln
- VL 1067 Homan Dr
- 605 Gates St
- 15535 Portage St
- 265 Thorn Way
- 680 Thorn Way
- 620 Thorn Way
- 400 Thorn Way
- 365 Thorn Way
- 156 Gates St
- 15829 Elmwood Dr
- 13872 Allison Dr
- 15500 Freedom Dr
- 13707 Calaboone Rd
- 0 Johnson Rd
- 4740 S Medina Line Rd
- 4195 Watkins Rd
- 4144 Watkins Rd
- 582 Church St






