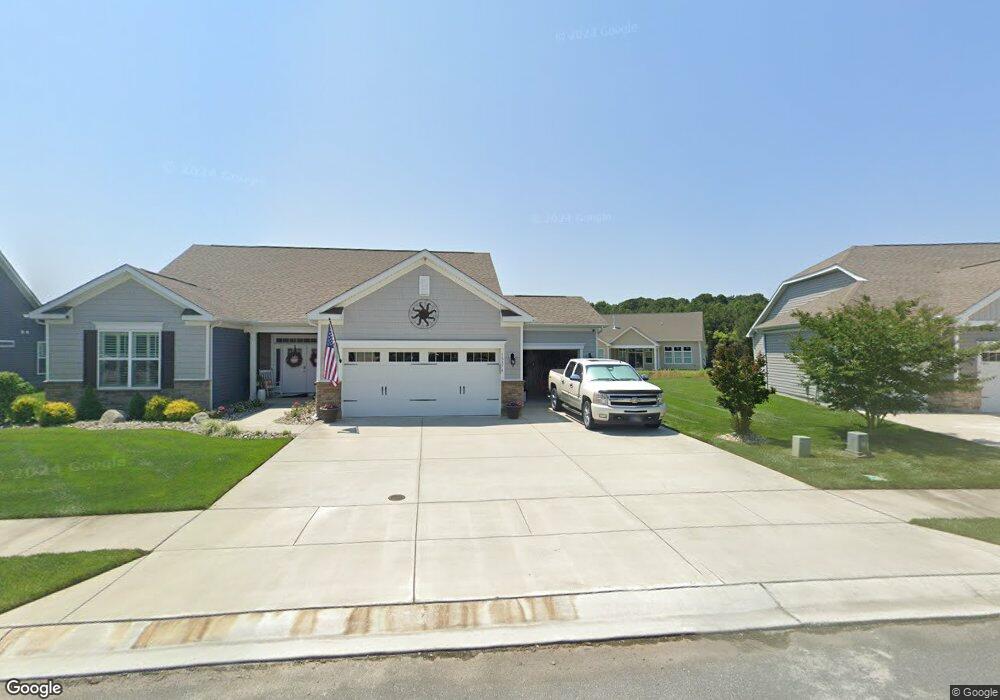15376 Crape Myrtle Rd Milton, DE 19968
Estimated Value: $569,000 - $591,000
3
Beds
3
Baths
2,244
Sq Ft
$258/Sq Ft
Est. Value
About This Home
This home is located at 15376 Crape Myrtle Rd, Milton, DE 19968 and is currently estimated at $579,176, approximately $258 per square foot. 15376 Crape Myrtle Rd is a home with nearby schools including H.O. Brittingham Elementary School, Beacon Middle School, and Cape Henlopen High School.
Ownership History
Date
Name
Owned For
Owner Type
Purchase Details
Closed on
May 8, 2019
Sold by
Dr Horton Inc
Bought by
Boeckle Alan H and Boeckle Audrey F
Current Estimated Value
Create a Home Valuation Report for This Property
The Home Valuation Report is an in-depth analysis detailing your home's value as well as a comparison with similar homes in the area
Home Values in the Area
Average Home Value in this Area
Purchase History
| Date | Buyer | Sale Price | Title Company |
|---|---|---|---|
| Boeckle Alan H | $378,082 | -- |
Source: Public Records
Tax History Compared to Growth
Tax History
| Year | Tax Paid | Tax Assessment Tax Assessment Total Assessment is a certain percentage of the fair market value that is determined by local assessors to be the total taxable value of land and additions on the property. | Land | Improvement |
|---|---|---|---|---|
| 2025 | $100 | $3,000 | $3,000 | $0 |
| 2024 | $132 | $3,000 | $3,000 | $0 |
| 2023 | $131 | $3,000 | $3,000 | $0 |
| 2022 | $1,381 | $3,000 | $3,000 | $0 |
| 2021 | $1,368 | $3,000 | $3,000 | $0 |
| 2020 | $1,364 | $3,000 | $3,000 | $0 |
| 2019 | $1,366 | $3,000 | $3,000 | $0 |
| 2018 | $132 | $3,000 | $0 | $0 |
| 2017 | $126 | $3,000 | $0 | $0 |
Source: Public Records
Map
Nearby Homes
- 15384 Crape Myrtle Rd
- 24135 W Cypress Way
- BRISTOL Plan at Woodfield Preserve
- AZALEA Plan at Woodfield Preserve
- COASTAL Plan at Woodfield Preserve
- DESTIN Plan at Woodfield Preserve
- GALVESTON Plan at Woodfield Preserve
- WHEATON Plan at Woodfield Preserve
- 24031 W Cypress Way
- 18326 White Cedar Ct
- 18107 White Cedar Ct
- 28059 Broadkill Rd
- 28289 Broadkill Rd
- 26770 Deep Branch Rd
- 14660 Coastal Hwy
- 29144 Finch Ln
- 28009 Tundra Drive - Lot #44
- 28007
- 28005 Tundra Drive - Lot #42
- 29247 White Pine Ln
- 15384 Crape Myrtle Rd
- 15368 Crape Myrtle Rd
- 15379 Crape Myrtle Rd
- 15392 Crape Myrtle Rd
- 24179 W Cypress Way
- 15387 Crape Myrtle Rd
- 15358 Crape Myrtle Rd
- 15363 Crape Myrtle Rd Unit 57
- 15408 Crape Myrtle Rd
- 15395 Crape Myrtle Rd Unit 60
- 15352 Crape Myrtle Rd Unit 191
- 15352 Crape Myrtle Rd
- 24203 W Cypress Way
- 15353 Crape Myrtle Rd
- 24188 W Cypress Way
- 24195 W Cypress Way
- 24187 W Cypress Way
- 15418 Crape Myrtle Rd
- 15403 Crape Myrtle Rd
- 15344 Crape Myrtle Rd Unit 192
