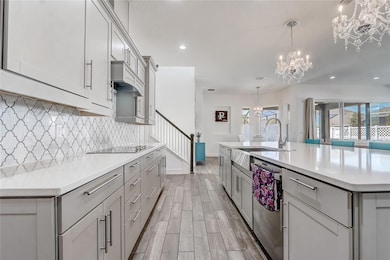
15378 Gilligan Ct Winter Garden, FL 34787
Estimated payment $7,039/month
Highlights
- Screened Pool
- Open Floorplan
- High Ceiling
- Water Spring Elementary School Rated A-
- Loft
- Den
About This Home
Welcome to your dream home in the heart of Winding Bay, Winter Garden just minutesfrom Disney! This stunning two-story, 5-bedroom, 4.5-bathroom home with a privatepool sits on a desirable corner lot in one of Winter Garden’s most sought-aftercommunities. From the moment you arrive, you’ll be impressed by the charming curbappeal—featuring a brick-paved driveway, stone-accented facade, and a spacious two-car garage. Step inside to discover a bright and thoughtfully designed layout thatcombines comfort and functionality. The main level boasts a huge homeoffice, a guest bedroom with its own private en-suite bath—perfect for visitors or multi-generational living—as well as a stylish half bath, expansive dining room full ofnatural light, and a cozy, sun-filled family room. The chef-inspired eat-in kitchen is a trueshowstopper, complete with 42” gray shaker cabinets, elegant quartz countertops,designer backsplash, a massive walk-in pantry, double wall ovens, range with ventedhood, built-in microwave, dishwasher, refrigerator, and an oversized island perfect forentertaining. Upstairs, you’ll find a spacious loft flooded with natural light, threeadditional secondary bedrooms (including another en-suite), a large laundry room withutility sink, and a luxurious owner’s suite with tray ceilings, two walk-in closets, and a spa-like bathroom. Step outside to your private backyard oasis—fully fenced forprivacy and pet-friendly—featuring a heated resort-style pool with lights, waterfalls,bubbler features and water slide. The custom, oversized spa is perfect foryear round fun and relaxation for the whole family. The Mansford style screen enclosurecompletes the dreamlike retreat. Additional home features include a whole-house water treatment systemand a smart layout for modern living. The Winding Bay community offers fantasticamenities including a resort-style pool and splash pad, playgrounds, dog parks, andmore—all with low HOA fees and access to top-rated schools. Don’t miss thisopportunity to own a move-in ready home with luxury features in a prime location. Schedule your private tour today before it’s gone!
Listing Agent
Mary Rossi
REDFIN CORPORATION Brokerage Phone: 407-708-9747 License #3455911

Home Details
Home Type
- Single Family
Est. Annual Taxes
- $9,354
Year Built
- Built in 2021
Lot Details
- 7,775 Sq Ft Lot
- North Facing Home
- Vinyl Fence
- Irrigation Equipment
- Property is zoned P-D
HOA Fees
- $102 Monthly HOA Fees
Parking
- 2 Car Attached Garage
- Garage Door Opener
- Driveway
Home Design
- Bi-Level Home
- Slab Foundation
- Shingle Roof
- Block Exterior
- Stucco
Interior Spaces
- 3,672 Sq Ft Home
- Open Floorplan
- Dry Bar
- High Ceiling
- Ceiling Fan
- Sliding Doors
- Living Room
- Den
- Loft
- Laundry Room
Kitchen
- Eat-In Kitchen
- Walk-In Pantry
- Built-In Oven
- Cooktop
- Microwave
- Dishwasher
Flooring
- Carpet
- Tile
Bedrooms and Bathrooms
- 5 Bedrooms
- Primary Bedroom Upstairs
- Walk-In Closet
- Shower Only
Pool
- Screened Pool
- Heated In Ground Pool
- In Ground Spa
- Saltwater Pool
- Fence Around Pool
- Pool Lighting
Outdoor Features
- Covered patio or porch
- Exterior Lighting
- Rain Gutters
Utilities
- Central Heating and Cooling System
- Thermostat
- Cable TV Available
Listing and Financial Details
- Visit Down Payment Resource Website
- Legal Lot and Block 101A / 01
- Assessor Parcel Number 20-24-27-7828-01-011
Community Details
Overview
- Association fees include common area taxes, pool, recreational facilities
- Mariluz Onna Association, Phone Number (407) 653-8134
- Built by KHovian
- Winding Bay Ph 1B Subdivision, Xavier Floorplan
- Association Owns Recreation Facilities
- The community has rules related to deed restrictions
Amenities
- Community Mailbox
Recreation
- Community Playground
- Community Pool
- Community Spa
- Park
- Dog Park
Map
Home Values in the Area
Average Home Value in this Area
Tax History
| Year | Tax Paid | Tax Assessment Tax Assessment Total Assessment is a certain percentage of the fair market value that is determined by local assessors to be the total taxable value of land and additions on the property. | Land | Improvement |
|---|---|---|---|---|
| 2025 | $9,354 | $602,592 | -- | -- |
| 2024 | $7,936 | $602,592 | -- | -- |
| 2023 | $7,936 | $517,096 | $0 | $0 |
| 2022 | $7,665 | $502,035 | $100,000 | $402,035 |
| 2021 | $1,800 | $85,000 | $85,000 | $0 |
| 2020 | $879 | $55,000 | $55,000 | $0 |
Property History
| Date | Event | Price | Change | Sq Ft Price |
|---|---|---|---|---|
| 05/13/2025 05/13/25 | For Sale | $1,100,000 | -- | $300 / Sq Ft |
Purchase History
| Date | Type | Sale Price | Title Company |
|---|---|---|---|
| Special Warranty Deed | $538,202 | Eastern Natl Ttl Agcy Fl Llc |
Mortgage History
| Date | Status | Loan Amount | Loan Type |
|---|---|---|---|
| Open | $506,974 | FHA | |
| Closed | $403,651 | New Conventional |
Similar Homes in Winter Garden, FL
Source: Stellar MLS
MLS Number: O6308169
APN: 20-2427-7828-01-011
- 15313 Lebeau Loop
- 10732 Petrillo Way
- 15155 Mayberry Dr
- 15408 Lebeau Loop
- 15450 Lebeau Loop
- 10699 Petrillo Way
- 14925 Lebeau Loop
- 15491 Lebeau Loop
- 16019 Micelli Dr
- 15959 Pantuso Alley
- 10472 Petrillo Way
- 11162 Hanlon Terrace Alley
- 10316 Spring Arbor Ln
- 11084 Suspense Dr
- 17347 Beachgrass Alley
- 16759 Muskgrass Dr
- 17353 Beachgrass Alley
- 17505 Glossy Pomelo Way
- 16765 Muskgrass Dr
- 16863 Muskgrass Dr






