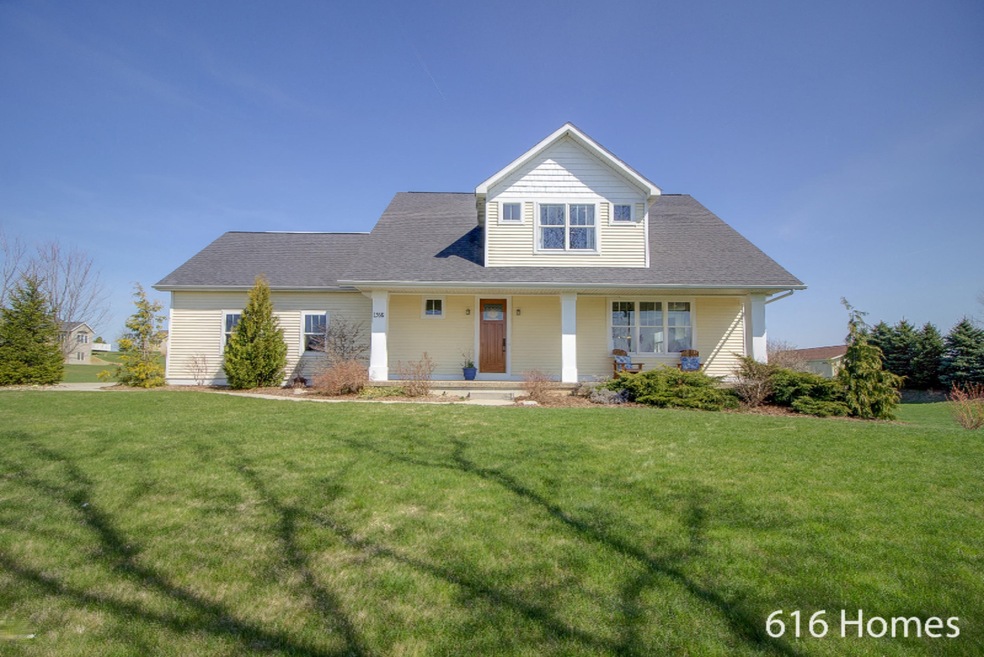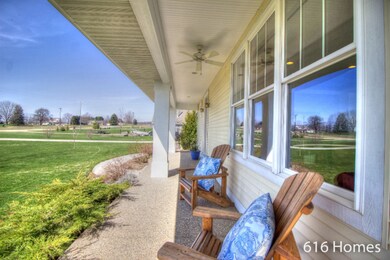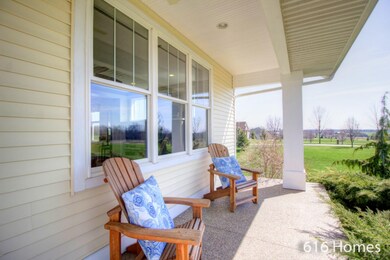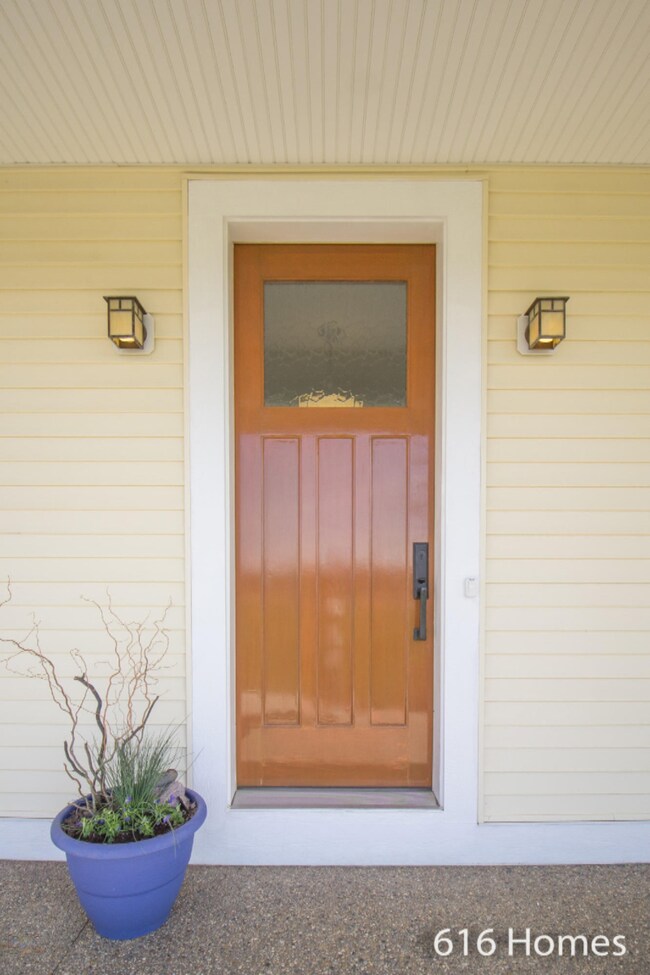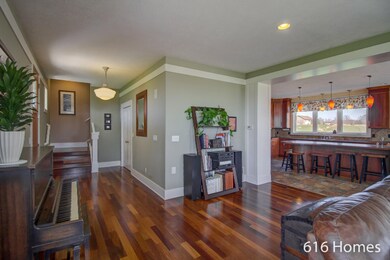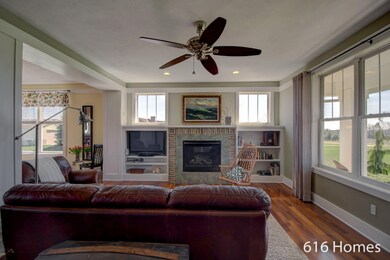
1538 20th Ave SW Byron Center, MI 49315
Highlights
- Above Ground Pool
- Deck
- Mud Room
- Forest Grove Elementary School Rated A
- Traditional Architecture
- Porch
About This Home
As of October 2021**HUDSONVILLE Schools **HUGE Open Floorplan **GREAT 2-Acre Lot. Check out the Quality, Size, and Articulate Design of this Custom-Built 2006 Home. Main floor consists of Wide-Open floor plan, perfect for entertaining, with access to your Picturesque Front Porch and over-sized back deck. No detail was spared in the construction & design of your family room with Brazilian Teak Hardwood Flooring & Custom Fireplace Mantel. Your Kitchen boasts a Huge Center Island, a Spacious Walk-in Pantry, and High-End 48'' Kitchen Cabinets. Your 2nd-floor offers the perfect functional living-space with the Master Bed & Bathroom, 3 more large bedrooms, 2 more full bathrooms, and a dedicated laundry room. Too much to list.
Last Agent to Sell the Property
616Homes.com LLC License #6501373880 Listed on: 04/14/2016
Co-Listed By
Mark Krier
Keller Williams GR North
Home Details
Home Type
- Single Family
Est. Annual Taxes
- $4,521
Year Built
- Built in 2006
Lot Details
- 2 Acre Lot
- Lot Dimensions are 200x435
- Shrub
- Garden
Parking
- 3 Car Attached Garage
- Garage Door Opener
Home Design
- Traditional Architecture
- Composition Roof
- Vinyl Siding
Interior Spaces
- 3,122 Sq Ft Home
- 2-Story Property
- Central Vacuum
- Ceiling Fan
- Insulated Windows
- Window Screens
- Mud Room
- Living Room with Fireplace
- Dining Area
- Basement Fills Entire Space Under The House
- Home Security System
Kitchen
- Eat-In Kitchen
- <<OvenToken>>
- Range<<rangeHoodToken>>
- <<microwave>>
- Dishwasher
- Kitchen Island
- Snack Bar or Counter
- Disposal
Bedrooms and Bathrooms
- 5 Bedrooms
Laundry
- Dryer
- Washer
Outdoor Features
- Above Ground Pool
- Deck
- Porch
Utilities
- Humidifier
- Forced Air Heating and Cooling System
- Heating System Uses Propane
- Heating System Uses Wood
- Well
- Water Softener is Owned
- Septic System
Ownership History
Purchase Details
Home Financials for this Owner
Home Financials are based on the most recent Mortgage that was taken out on this home.Purchase Details
Home Financials for this Owner
Home Financials are based on the most recent Mortgage that was taken out on this home.Purchase Details
Home Financials for this Owner
Home Financials are based on the most recent Mortgage that was taken out on this home.Similar Homes in Byron Center, MI
Home Values in the Area
Average Home Value in this Area
Purchase History
| Date | Type | Sale Price | Title Company |
|---|---|---|---|
| Warranty Deed | $500,000 | Chicago Title Of Mi Inc | |
| Warranty Deed | $367,500 | Sun Title Agency Of Mi Llc | |
| Warranty Deed | $60,000 | Chicago Title |
Mortgage History
| Date | Status | Loan Amount | Loan Type |
|---|---|---|---|
| Open | $127,500 | New Conventional | |
| Open | $460,000 | New Conventional | |
| Previous Owner | $28,000 | Credit Line Revolving | |
| Previous Owner | $349,125 | New Conventional | |
| Previous Owner | $320,000 | Unknown | |
| Previous Owner | $45,110 | Stand Alone Second | |
| Previous Owner | $336,500 | Unknown | |
| Previous Owner | $27,000 | Stand Alone Second | |
| Previous Owner | $21,000 | Unknown | |
| Previous Owner | $333,500 | Fannie Mae Freddie Mac |
Property History
| Date | Event | Price | Change | Sq Ft Price |
|---|---|---|---|---|
| 10/22/2021 10/22/21 | Sold | $500,000 | -9.1% | $126 / Sq Ft |
| 10/02/2021 10/02/21 | Pending | -- | -- | -- |
| 08/16/2021 08/16/21 | For Sale | $550,000 | +49.7% | $138 / Sq Ft |
| 08/31/2016 08/31/16 | Sold | $367,500 | -2.0% | $118 / Sq Ft |
| 05/14/2016 05/14/16 | Pending | -- | -- | -- |
| 04/14/2016 04/14/16 | For Sale | $375,000 | -- | $120 / Sq Ft |
Tax History Compared to Growth
Tax History
| Year | Tax Paid | Tax Assessment Tax Assessment Total Assessment is a certain percentage of the fair market value that is determined by local assessors to be the total taxable value of land and additions on the property. | Land | Improvement |
|---|---|---|---|---|
| 2025 | $7,108 | $258,100 | $0 | $0 |
| 2024 | $5,710 | $258,100 | $0 | $0 |
| 2023 | $5,453 | $233,500 | $0 | $0 |
| 2022 | $6,437 | $215,900 | $0 | $0 |
| 2021 | $6,091 | $216,700 | $0 | $0 |
| 2020 | $6,055 | $209,000 | $0 | $0 |
| 2019 | $5,938 | $200,600 | $0 | $0 |
| 2018 | $5,568 | $193,200 | $0 | $0 |
| 2017 | $5,591 | $193,200 | $0 | $0 |
| 2016 | -- | $179,200 | $0 | $0 |
| 2015 | -- | $165,300 | $0 | $0 |
| 2014 | -- | $161,300 | $0 | $0 |
Agents Affiliated with this Home
-
Larry Martin

Seller's Agent in 2021
Larry Martin
Keller Williams Realty Rivertown
(616) 437-0838
619 Total Sales
-
Dana VanderWal
D
Seller Co-Listing Agent in 2021
Dana VanderWal
Keller Williams Realty Rivertown
(616) 485-2176
378 Total Sales
-
L
Buyer's Agent in 2021
Leo Barajas
Coldwell Banker Woodland
-
Jamie Krier
J
Seller's Agent in 2016
Jamie Krier
616Homes.com LLC
(616) 920-1942
104 Total Sales
-
M
Seller Co-Listing Agent in 2016
Mark Krier
Keller Williams GR North
Map
Source: Southwestern Michigan Association of REALTORS®
MLS Number: 16016213
APN: 70-18-27-200-021
- 2742 Perry St
- 2785 24th Ave
- 2282 Outback Dr
- 2280 8th Ave SW Unit Parcel 6
- 2280 8th Ave SW Unit Parcel 3
- 2929 16th Ave
- 3136 Stonewood Ln Unit 131
- 484 8th Ave SW
- 3155 24th Ave
- 0 Rocaway Dr
- 0 Rocaway Dr
- 0 Rocaway Dr
- 0 Rocaway Dr
- 0 Rocaway Dr
- 0 Rocaway Dr
- 0 Rocaway Dr
- 0 Rocaway Dr
- 0 Rocaway Dr
- 0 Rocaway Dr
- 0 Rocaway Dr
