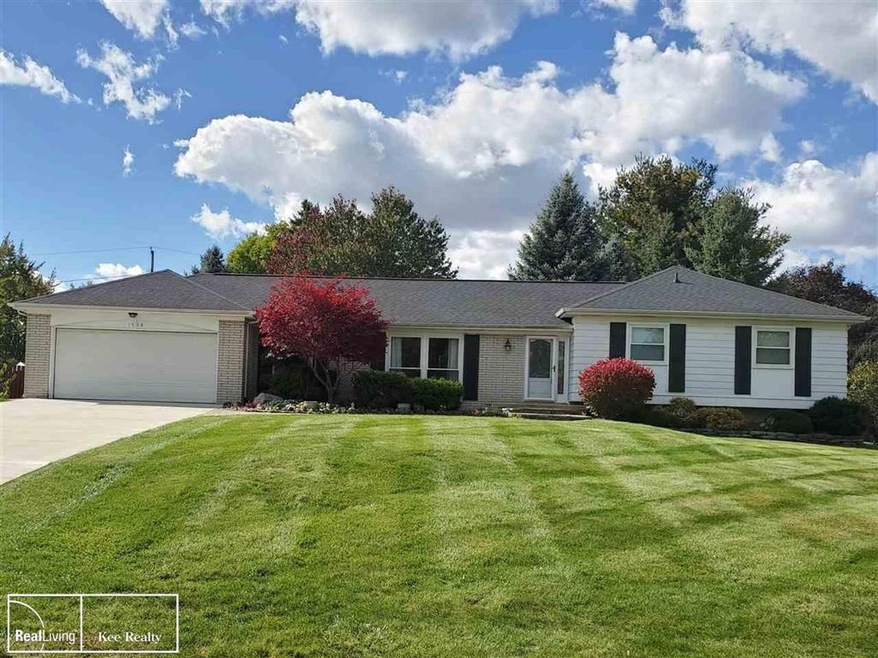
$279,999
- 5 Beds
- 3.5 Baths
- 3,223 Sq Ft
- 6557 Rustic Ridge Trail
- Grand Blanc, MI
PRICE REDUCTION!!6557 Rustic Ridge located in highly sought after Ottawa Hills subdivision with high demand Grand Blanc Schools, you and your family will feel right at home. Ottawa Hills is conveniently located near all local highways and expressways and doesn't fall far from tons of shopping and restaurant options! This home features 5 bedrooms with 2 master bedrooms and bathrooms attached
Brittany Reid Urban Ridge Realty LLC
