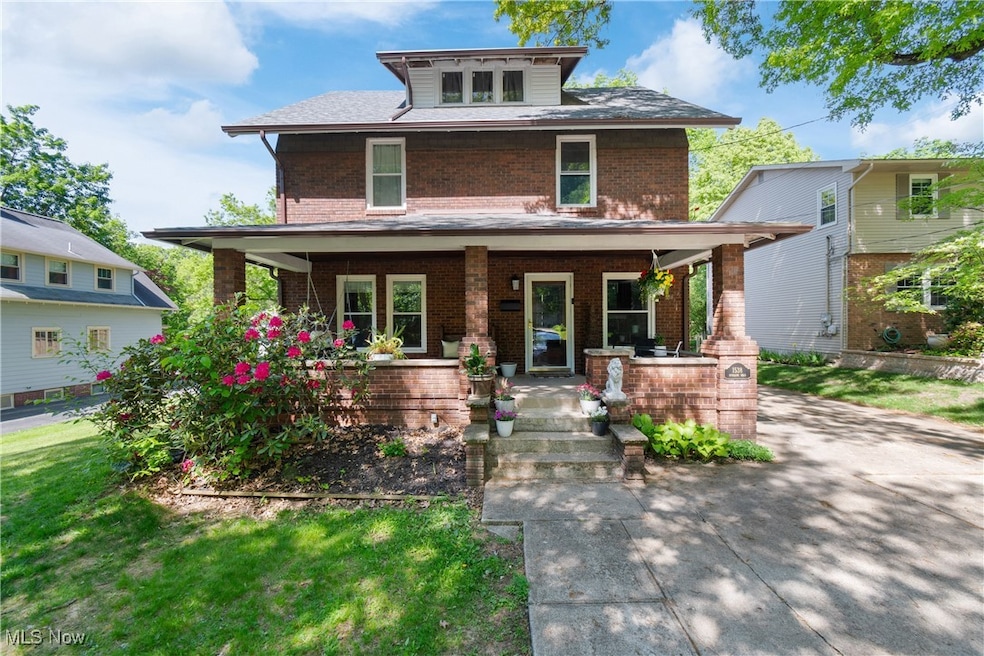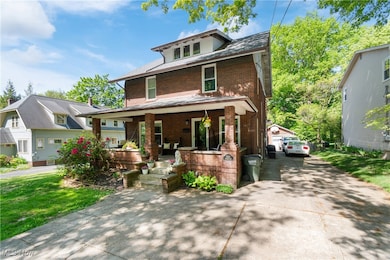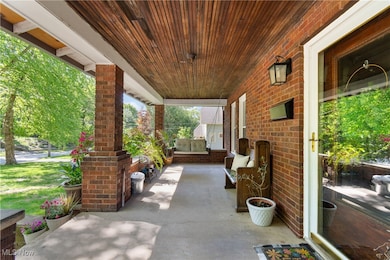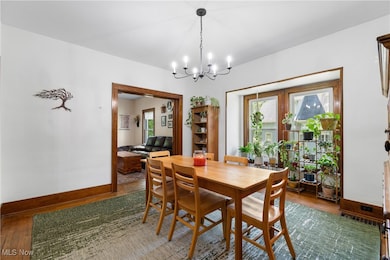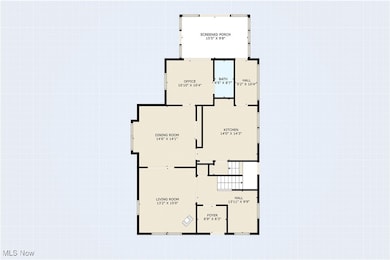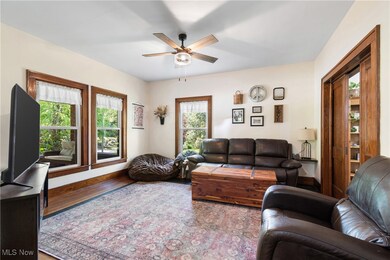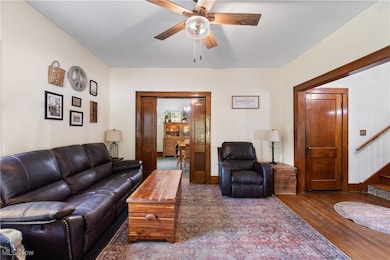
1538 Burbank Rd Wooster, OH 44691
Estimated payment $1,648/month
Highlights
- Deck
- No HOA
- Balcony
- Traditional Architecture
- Screened Porch
- 1 Car Detached Garage
About This Home
Step into timeless charm with this beautifully maintained home located in the heart of Wooster. Featuring rich hardwood floors, original woodwork, and a welcoming layout, this home effortlessly blends historic detail with everyday comfort. The inviting entryway opens to a sunlit living space and a traditional staircase that adds character and warmth. With three spacious bedrooms and a finished attic there’s plenty of room for guests, offering a relaxing retreat with multiple windows and a neutral color palette. Enjoy the best of outdoor living on the private balcony that overlooks the backyard-perfect for morning coffee or evening relaxation. The list of recent updates is long including a complete bathroom and kitchen remodel. Located just minutes from shopping, dining, and downtown Wooster, this home offers the rare combination of privacy, charm, and convenience. Don't miss your chance to own a slice of tranquility with quick access to everything you need. Central Air is being installed in the coming weeks.
Listing Agent
The Danberry Co. Brokerage Email: melaniedrouhard@danberry.com 330-465-0180 License #2021003554 Listed on: 05/22/2025
Co-Listing Agent
The Danberry Co. Brokerage Email: melaniedrouhard@danberry.com 330-465-0180 License #2022003274
Home Details
Home Type
- Single Family
Est. Annual Taxes
- $3,276
Year Built
- Built in 1920
Lot Details
- 0.32 Acre Lot
- Privacy Fence
- Wood Fence
- Back Yard Fenced
Parking
- 1 Car Detached Garage
- Driveway
Home Design
- Traditional Architecture
- Brick Exterior Construction
- Block Foundation
- Aluminum Siding
- Stone Siding
- Vinyl Siding
Interior Spaces
- 2,543 Sq Ft Home
- 4-Story Property
- Screened Porch
- Property Views
Kitchen
- Range<<rangeHoodToken>>
- <<microwave>>
- Dishwasher
- Disposal
Bedrooms and Bathrooms
- 3 Bedrooms
- 2 Full Bathrooms
Laundry
- Dryer
- Washer
Unfinished Basement
- Basement Fills Entire Space Under The House
- Laundry in Basement
Eco-Friendly Details
- Energy-Efficient Appliances
- Energy-Efficient Windows
Outdoor Features
- Balcony
- Deck
Utilities
- Humidifier
- Window Unit Cooling System
- Forced Air Heating System
Community Details
- No Home Owners Association
Listing and Financial Details
- Assessor Parcel Number 68-00118.000
Map
Home Values in the Area
Average Home Value in this Area
Tax History
| Year | Tax Paid | Tax Assessment Tax Assessment Total Assessment is a certain percentage of the fair market value that is determined by local assessors to be the total taxable value of land and additions on the property. | Land | Improvement |
|---|---|---|---|---|
| 2024 | $3,276 | $78,930 | $18,290 | $60,640 |
| 2023 | $3,276 | $78,930 | $18,290 | $60,640 |
| 2022 | $2,549 | $57,610 | $13,350 | $44,260 |
| 2021 | $2,629 | $57,610 | $13,350 | $44,260 |
| 2020 | $2,492 | $57,610 | $13,350 | $44,260 |
| 2019 | $1,540 | $37,700 | $12,830 | $24,870 |
| 2018 | $1,544 | $37,700 | $12,830 | $24,870 |
| 2017 | $1,546 | $37,700 | $12,830 | $24,870 |
| 2016 | $1,585 | $36,260 | $12,340 | $23,920 |
| 2015 | $1,556 | $36,260 | $12,340 | $23,920 |
| 2014 | $1,557 | $36,260 | $12,340 | $23,920 |
| 2013 | $2,208 | $38,620 | $12,360 | $26,260 |
Property History
| Date | Event | Price | Change | Sq Ft Price |
|---|---|---|---|---|
| 07/04/2025 07/04/25 | Price Changed | $249,000 | -4.2% | $98 / Sq Ft |
| 06/20/2025 06/20/25 | Price Changed | $259,900 | -3.4% | $102 / Sq Ft |
| 06/06/2025 06/06/25 | Price Changed | $269,000 | -3.6% | $106 / Sq Ft |
| 05/22/2025 05/22/25 | For Sale | $279,000 | +64.1% | $110 / Sq Ft |
| 11/17/2023 11/17/23 | Sold | $170,000 | -8.1% | $49 / Sq Ft |
| 10/25/2023 10/25/23 | Pending | -- | -- | -- |
| 10/11/2023 10/11/23 | Price Changed | $184,900 | -5.1% | $54 / Sq Ft |
| 10/02/2023 10/02/23 | Price Changed | $194,900 | -2.1% | $57 / Sq Ft |
| 09/28/2023 09/28/23 | Price Changed | $199,000 | -0.5% | $58 / Sq Ft |
| 09/15/2023 09/15/23 | Price Changed | $199,900 | -9.1% | $58 / Sq Ft |
| 09/05/2023 09/05/23 | Price Changed | $219,900 | -8.3% | $64 / Sq Ft |
| 08/18/2023 08/18/23 | For Sale | $239,900 | -- | $70 / Sq Ft |
Purchase History
| Date | Type | Sale Price | Title Company |
|---|---|---|---|
| Fiduciary Deed | $170,000 | None Listed On Document | |
| Deed | -- | -- |
Mortgage History
| Date | Status | Loan Amount | Loan Type |
|---|---|---|---|
| Previous Owner | $120,000 | Closed End Mortgage | |
| Previous Owner | $100,000 | Closed End Mortgage | |
| Previous Owner | $97,500 | Unknown |
Similar Homes in Wooster, OH
Source: MLS Now
MLS Number: 5123922
APN: 68-00118-000
- 418 Bloomington Ave
- 1525 Hemlock
- 1750 Burbank Rd
- 1587 Saunders Dr
- 1591 Gasche St
- 830 E Wayne Ave
- 1452 Avalon Rd
- 640 Stibbs St
- 751 Spink St
- 1035 Washington St Unit 303
- 967 Lincoln St
- 416 E Beverly Rd
- 734 Gasche St
- 2313 Graustark Path
- 2117 Canterbury Ln
- 834 Northwestern Ave
- 1673 Oakwood Cir
- 2102 Robinhood Dr
- 627 Cobblestone Ct
- 832 Greensview Dr
- 542 Williamsburg Ct
- 1935 Brookside Dr Unit 212
- 1801 Gasche St
- 727 Mckinley St
- 836 Oak Hill Rd Unit B
- 1056 Mindy Ln
- 140 W North St Unit A
- 1855 Mechanicsburg Rd
- 2780 Winchester Woods
- 1117 Kadas Ln
- 3783 Friendsville Rd
- 1131 Townsview Place
- 2046 Noble Dr
- 4467 Burbank Rd
- 1055 Hostetler Rd
- 209 Hall St
- 428 W Oak St
- 141 N Main St Unit 236
- 11 E Main St Unit Up
- 4456 Seville Rd
