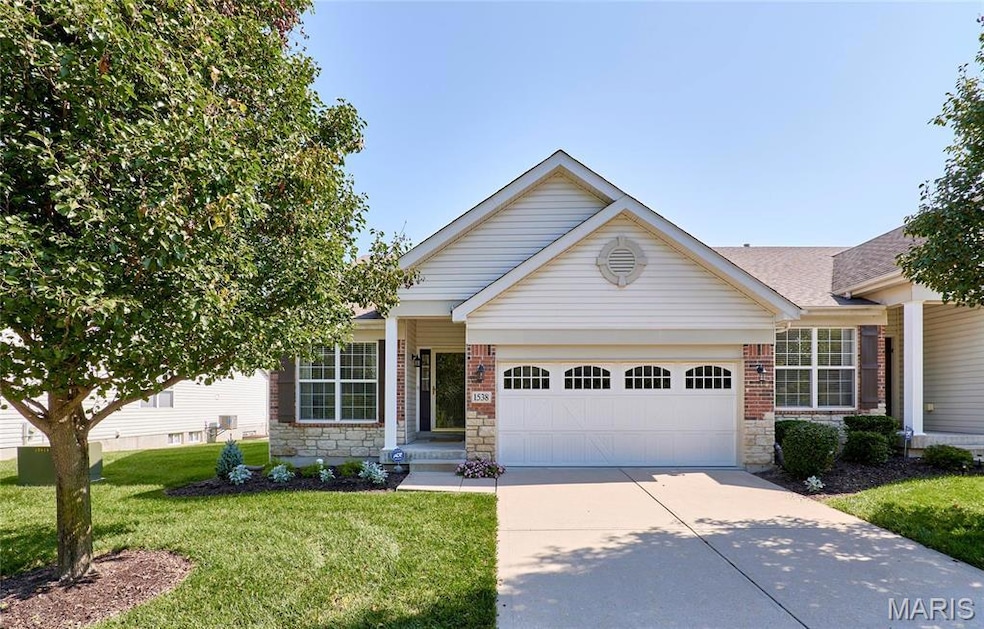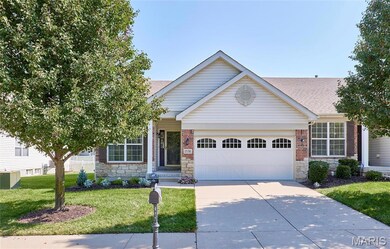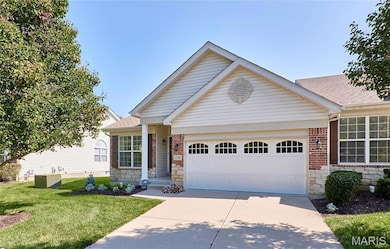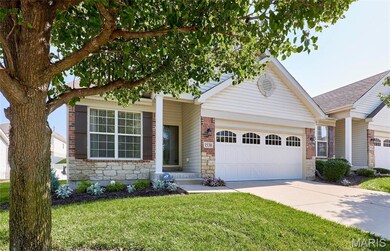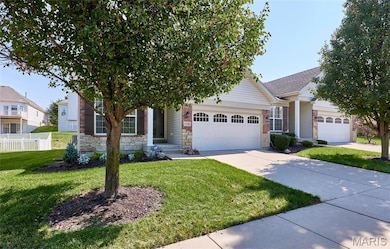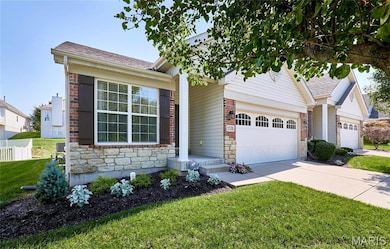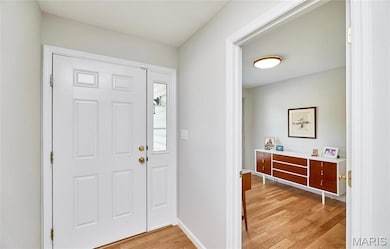
1538 Cattail Way Saint Charles, MO 63303
Estimated payment $2,713/month
Highlights
- Deck
- Recreation Room
- Wood Flooring
- Henderson Elementary School Rated A
- Traditional Architecture
- Great Room
About This Home
Beautiful Condo in desirable Hollow Brook Subdivision. A neighborhood that is tucked back in a convenient location at the crossroads of Highways 70 and 94. Easy access to all the Charm Historic St. Charles has to offer will be just steps from your front door. Great Schools, Restaurants and Entertainment Choices, something for Everyone! From the moment you enter you will be impressed with the stunning vaulted ceilings and bright open feel and you will appreciate the very well maintained quality of this home. Many Updates include Beautiful New Hardwood Floors , New Lighting and Ceiling Fans and Premium Stainless Steel Appliances. Some of the homes outstanding features include the quartz countertops in the kitchen, Large Pantry, Jetted Primary Bath Tub, Double primary Bedroom Closets and Dining Room Bay Window that leads to the Deck and Patio for Outdoor Entertaining. The Partially Finished Lower Level has a large Rec Room, BR, Bath, and Storage Area. See Duplicate Listing #24059803 Location: Other
Property Details
Home Type
- Multi-Family
Est. Annual Taxes
- $3,846
Year Built
- Built in 2012
HOA Fees
- $200 Monthly HOA Fees
Parking
- 2 Car Attached Garage
- Garage Door Opener
Home Design
- Traditional Architecture
- Property Attached
- Brick Veneer
- Vinyl Siding
Interior Spaces
- 1-Story Property
- Window Treatments
- Great Room
- Family Room
- Recreation Room
- Storage Room
- Laundry Room
Kitchen
- Microwave
- Dishwasher
- Disposal
Flooring
- Wood
- Carpet
- Concrete
- Vinyl
Bedrooms and Bathrooms
- 3 Bedrooms
Partially Finished Basement
- Basement Fills Entire Space Under The House
- Basement Ceilings are 8 Feet High
- Basement Window Egress
Outdoor Features
- Deck
- Covered patio or porch
Schools
- Harvest Ridge Elem. Elementary School
- Barnwell Middle School
- Francis Howell North High School
Additional Features
- Lot Dimensions are 48 x 115
- Forced Air Heating and Cooling System
Community Details
- Association fees include ground maintenance, snow removal, trash
- 40 Units
Listing and Financial Details
- Assessor Parcel Number 3-0003-9836-00-0081.0000000
Map
Home Values in the Area
Average Home Value in this Area
Tax History
| Year | Tax Paid | Tax Assessment Tax Assessment Total Assessment is a certain percentage of the fair market value that is determined by local assessors to be the total taxable value of land and additions on the property. | Land | Improvement |
|---|---|---|---|---|
| 2023 | $3,846 | $64,913 | $0 | $0 |
| 2022 | $2,809 | $43,994 | $0 | $0 |
| 2021 | $2,811 | $43,994 | $0 | $0 |
| 2020 | $2,981 | $44,888 | $0 | $0 |
| 2019 | $2,967 | $44,888 | $0 | $0 |
| 2018 | $3,108 | $44,599 | $0 | $0 |
| 2017 | $3,063 | $44,599 | $0 | $0 |
| 2016 | $2,819 | $39,521 | $0 | $0 |
| 2015 | $2,814 | $39,521 | $0 | $0 |
| 2014 | $2,604 | $35,459 | $0 | $0 |
Property History
| Date | Event | Price | Change | Sq Ft Price |
|---|---|---|---|---|
| 05/30/2025 05/30/25 | Price Changed | $393,500 | -1.3% | $151 / Sq Ft |
| 05/16/2025 05/16/25 | Price Changed | $398,500 | -0.1% | $153 / Sq Ft |
| 05/02/2025 05/02/25 | Price Changed | $399,000 | -0.3% | $153 / Sq Ft |
| 04/28/2025 04/28/25 | Price Changed | $400,000 | -3.0% | $154 / Sq Ft |
| 04/14/2025 04/14/25 | Price Changed | $412,500 | -1.2% | $159 / Sq Ft |
| 03/31/2025 03/31/25 | For Sale | $417,500 | 0.0% | $161 / Sq Ft |
| 11/27/2024 11/27/24 | Off Market | -- | -- | -- |
| 10/09/2024 10/09/24 | Price Changed | $417,500 | -0.6% | $161 / Sq Ft |
| 10/01/2024 10/01/24 | Price Changed | $420,000 | -1.2% | $162 / Sq Ft |
| 09/19/2024 09/19/24 | For Sale | $425,000 | +21.4% | $163 / Sq Ft |
| 09/19/2024 09/19/24 | Off Market | -- | -- | -- |
| 10/27/2022 10/27/22 | Sold | -- | -- | -- |
| 09/12/2022 09/12/22 | Pending | -- | -- | -- |
| 08/30/2022 08/30/22 | For Sale | $350,000 | -- | $135 / Sq Ft |
Purchase History
| Date | Type | Sale Price | Title Company |
|---|---|---|---|
| Warranty Deed | -- | -- | |
| Special Warranty Deed | $188,845 | Dependable Title Llc |
Mortgage History
| Date | Status | Loan Amount | Loan Type |
|---|---|---|---|
| Open | $327,750 | New Conventional | |
| Previous Owner | $185,421 | FHA |
Similar Homes in Saint Charles, MO
Source: MARIS MLS
MLS Number: MIS24059348
APN: 3-0003-9836-00-0081.0000000
- 6 Graystone Cir
- 104 Eagle Cove Place Unit 39B
- 1753 Walters Way
- 28 Eagle Cove Ln
- 18 Eagle Cove Ln
- 2129 Santa Catalina
- 15 Eagle Cove Ln Unit 8
- 1254 Shorewinds Trail
- 12 Talvista Dr
- 1505 S Old Highway 94 Unit 205
- 906 King Dr Unit 2B
- 604 Old Friedens Rd
- 1704 Honeysuckle Dr Unit 1
- 1445 Alberta Dr
- 1443 Alberta Dr
- 2624 Falcons Way Unit 66
- 3401 Sherman Park Dr Unit 4G
- 1464 Hawks Nest Dr Unit J
- 1311 Clairmont Ln
- 1638 Rosewall Dr
