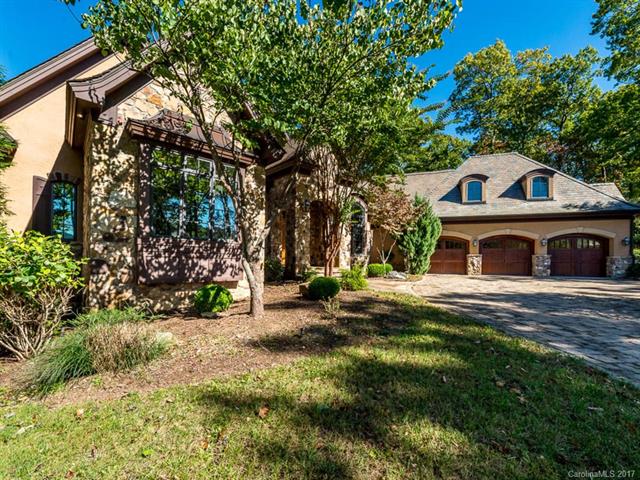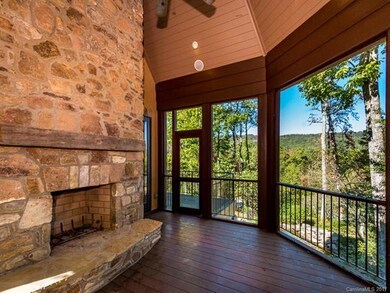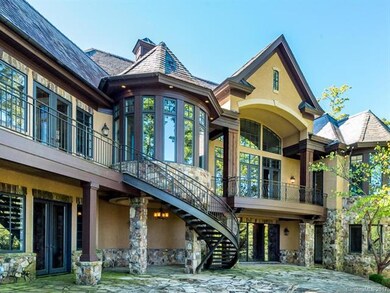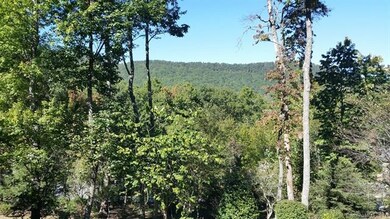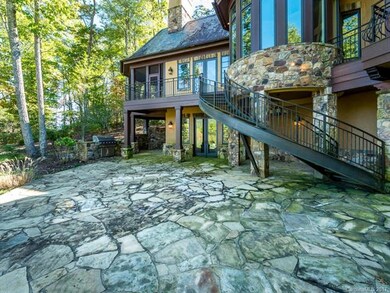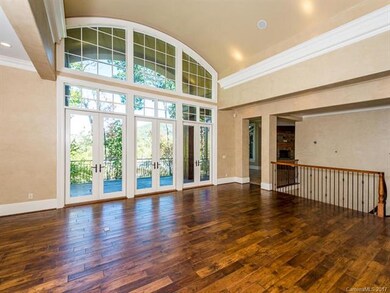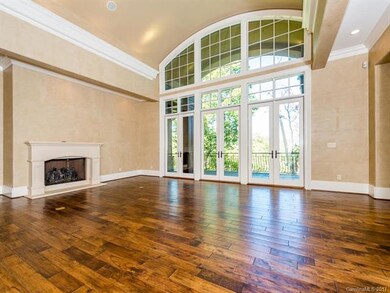
1538 Country View Way Arden, NC 28704
Walnut Cove NeighborhoodHighlights
- Golf Course Community
- Fitness Center
- Gated Community
- T.C. Roberson High School Rated A
- In Ground Pool
- Open Floorplan
About This Home
As of August 2023Beautiful custom home in The Cliffs at Walnut Cove. Just a few features of this luxury home include a gourmet kitchen w/ butler's pantry, formal dining room, library/office, huge master suite, multiple bedroom suites, basement den w/ stone floors/bar/wine cellar, media room, multiple bonus rooms (w/ closets), 6 fireplaces, huge stone patio (w/ fireplace) overlooking small in-ground pool, slate roof, and so much more!
Last Agent to Sell the Property
Sage Realty, LLC License #236368 Listed on: 10/04/2017
Home Details
Home Type
- Single Family
Year Built
- Built in 2007
Lot Details
- Irrigation
HOA Fees
- $145 Monthly HOA Fees
Parking
- Attached Garage
- Brick Driveway
Interior Spaces
- Elevator
- Open Floorplan
- Wet Bar
- Bonus Room with Fireplace
- Kitchen Island
Flooring
- Wood
- Stone
- Tile
Bedrooms and Bathrooms
- Walk-In Closet
Outdoor Features
- In Ground Pool
- Outdoor Fireplace
Listing and Financial Details
- Assessor Parcel Number 9624522352
Community Details
Recreation
- Golf Course Community
- Tennis Courts
- Fitness Center
Additional Features
- Clubhouse
- Gated Community
Ownership History
Purchase Details
Home Financials for this Owner
Home Financials are based on the most recent Mortgage that was taken out on this home.Purchase Details
Home Financials for this Owner
Home Financials are based on the most recent Mortgage that was taken out on this home.Purchase Details
Purchase Details
Home Financials for this Owner
Home Financials are based on the most recent Mortgage that was taken out on this home.Similar Homes in the area
Home Values in the Area
Average Home Value in this Area
Purchase History
| Date | Type | Sale Price | Title Company |
|---|---|---|---|
| Warranty Deed | -- | None Listed On Document | |
| Special Warranty Deed | $1,500,000 | None Available | |
| Trustee Deed | $1,864,000 | None Available | |
| Warranty Deed | $619,000 | -- |
Mortgage History
| Date | Status | Loan Amount | Loan Type |
|---|---|---|---|
| Open | $3,329,630 | New Conventional | |
| Previous Owner | $2,500,000 | Unknown | |
| Previous Owner | $2,160,000 | Unknown | |
| Previous Owner | $301,500 | Unknown | |
| Previous Owner | $635,322 | No Value Available |
Property History
| Date | Event | Price | Change | Sq Ft Price |
|---|---|---|---|---|
| 08/31/2023 08/31/23 | Sold | $3,700,000 | -2.5% | $491 / Sq Ft |
| 07/23/2023 07/23/23 | Pending | -- | -- | -- |
| 07/01/2023 07/01/23 | Price Changed | $3,795,000 | -5.0% | $504 / Sq Ft |
| 10/07/2022 10/07/22 | For Sale | $3,995,000 | +166.3% | $530 / Sq Ft |
| 08/24/2018 08/24/18 | Sold | $1,500,000 | -6.2% | $207 / Sq Ft |
| 07/30/2018 07/30/18 | Pending | -- | -- | -- |
| 07/05/2018 07/05/18 | Price Changed | $1,599,000 | -4.5% | $221 / Sq Ft |
| 06/01/2018 06/01/18 | Price Changed | $1,675,000 | -27.2% | $231 / Sq Ft |
| 10/04/2017 10/04/17 | For Sale | $2,299,900 | -- | $317 / Sq Ft |
Tax History Compared to Growth
Tax History
| Year | Tax Paid | Tax Assessment Tax Assessment Total Assessment is a certain percentage of the fair market value that is determined by local assessors to be the total taxable value of land and additions on the property. | Land | Improvement |
|---|---|---|---|---|
| 2023 | $15,787 | $2,287,100 | $328,000 | $1,959,100 |
| 2022 | $12,451 | $2,124,800 | $0 | $0 |
| 2021 | $12,451 | $2,124,800 | $0 | $0 |
| 2020 | $13,059 | $2,072,800 | $0 | $0 |
| 2019 | $12,114 | $1,922,800 | $0 | $0 |
| 2018 | $12,114 | $1,922,800 | $0 | $0 |
| 2017 | $12,114 | $1,385,700 | $0 | $0 |
| 2016 | $9,631 | $1,385,700 | $0 | $0 |
| 2015 | $9,631 | $1,385,700 | $0 | $0 |
| 2014 | $9,631 | $1,385,700 | $0 | $0 |
Agents Affiliated with this Home
-
Marcella Dean

Seller's Agent in 2023
Marcella Dean
Walnut Cove Realty/Allen Tate/Beverly-Hanks
(828) 778-3326
5 in this area
43 Total Sales
-
Toni Anderson
T
Buyer's Agent in 2023
Toni Anderson
Walnut Cove Realty/Allen Tate/Beverly-Hanks
(828) 208-4248
3 in this area
28 Total Sales
-
Corey Adamski
C
Seller's Agent in 2018
Corey Adamski
Sage Realty, LLC
(828) 231-4430
68 Total Sales
-
Evelyn Zebro

Buyer's Agent in 2018
Evelyn Zebro
Allen Tate/Beverly-Hanks Asheville-Downtown
(828) 450-5189
1 in this area
34 Total Sales
Map
Source: Canopy MLS (Canopy Realtor® Association)
MLS Number: CAR3326552
APN: 9624-52-2352-00000
- 1814 Bella Vista Ct Unit 118
- 1822 Bella Vista Ct Unit 119
- 3 Nestlewood Dr
- 11 Nestlewood Dr Unit 310
- 1929 Tree View Trail
- 1304 Fawn Meadow Way
- 550 Walnut Valley Pkwy Unit LOT 153
- 565 Walnut Valley Pkwy
- 374 Walnut Valley Pkwy
- 4 Windelsham Way
- 577 Walnut Valley Pkwy
- 1905 White Tree Trail
- 22 Foxbridge Way
- 30 Rain Lily Trail
- 5 Chedworth
- 34 Foxbridge Way
- 85 Smokey Ridge Trail
- 36 Rain Lily Trail
- 11 Haverhill Way
- 14 Haverhill Way
