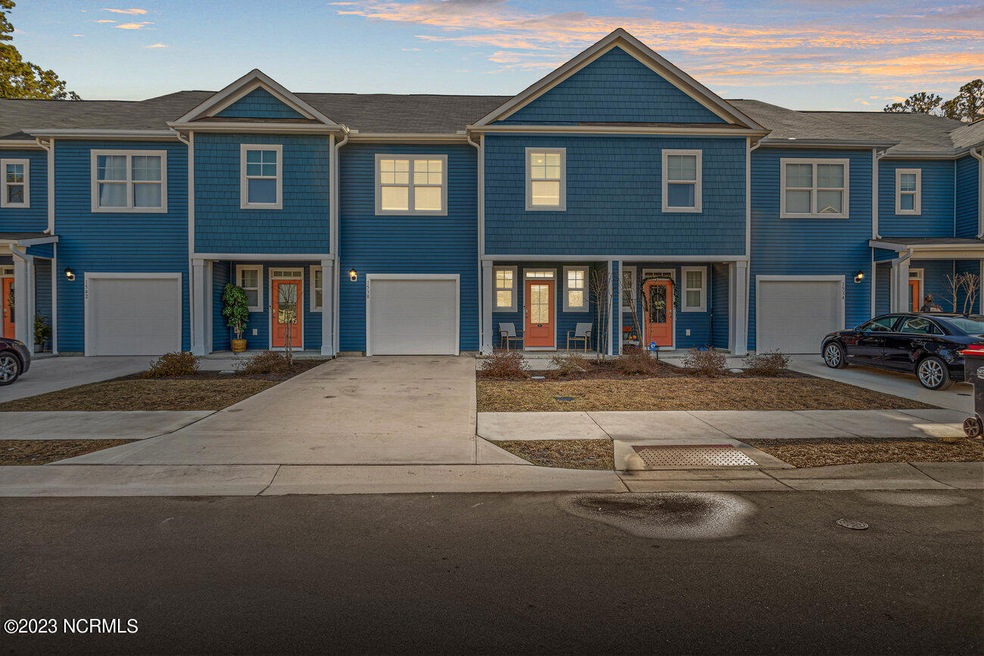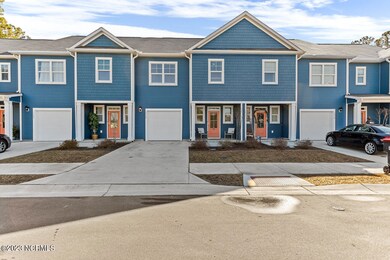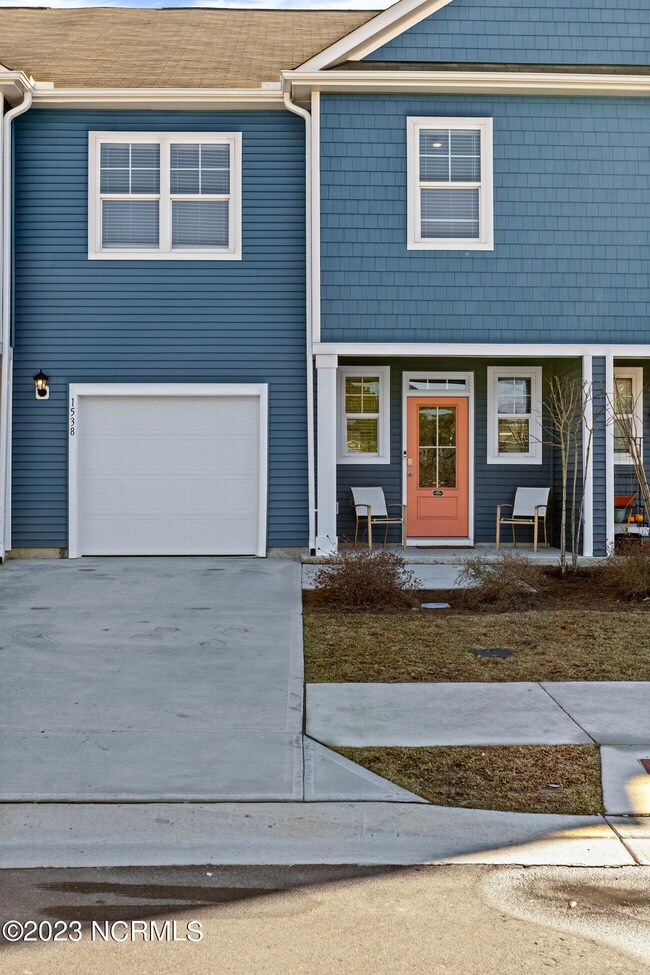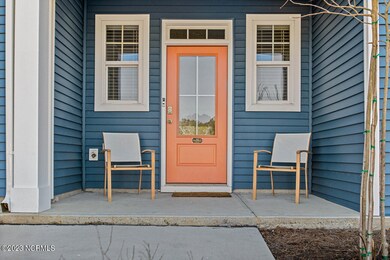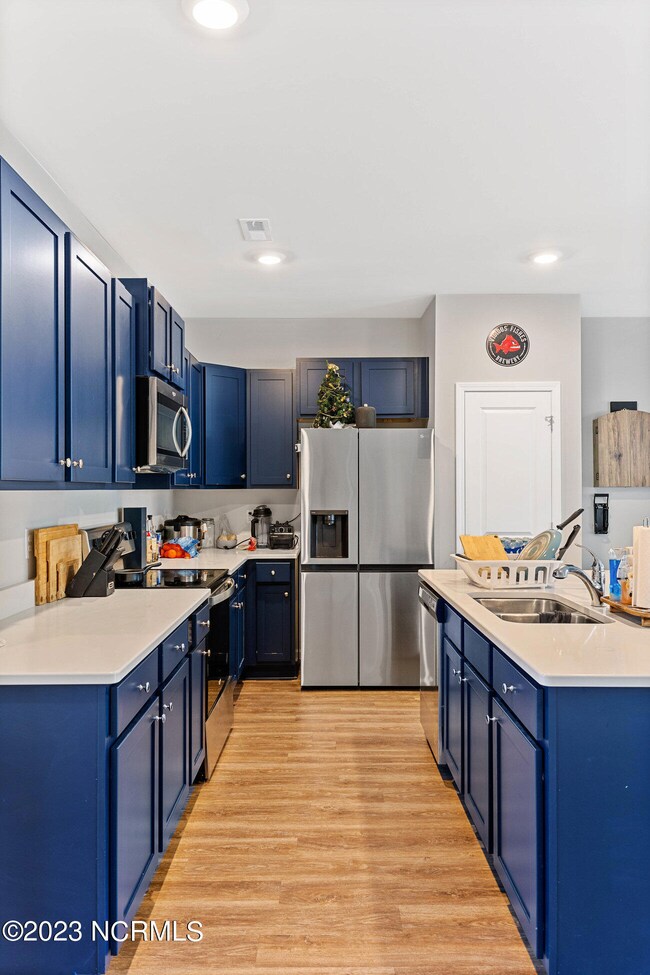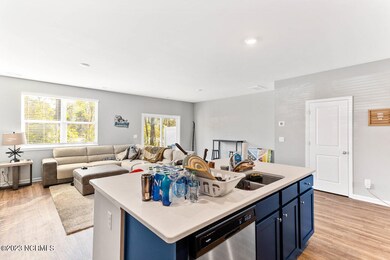
1538 Dove Shell Way Unit 42 Wilmington, NC 28405
Kings Grant NeighborhoodEstimated Value: $364,000 - $385,000
Highlights
- Home Energy Rating Service (HERS) Rated Property
- Main Floor Primary Bedroom
- Porch
- Vaulted Ceiling
- Solid Surface Countertops
- 1 Car Attached Garage
About This Home
As of March 2023Welcome to The Townes at Lewis Creek! The Palmer Floor plan offers a large Master Bedroom that covers the back half of the upstairs, spacious walk-in-closet and dual vanity sinks . You will find the remaining two bedrooms upstairs as well. Nice big hallway with plenty of storage along with second full bathroom. Enjoy entertaining guest with a large quartz island in the kitchen that is open to the living area. Features include quartz kitchen countertops, RCB vinyl plank floors, stain resistant carpets in the bedrooms, Stainless Steel Kitchen Appliances such as microwave, dishwasher, and electric stove range, technology package and fridge! Seller also included blinds throughout the entire house along with a brand new washer and dryer that convey! These homes also come with garage parking. In this community comes lots of visitor parking, walk trails and landscaping included in your very affordable HOA. This HOA will also include your Master Insurance policy. Make your appointment before it is too late! These two-story townhomes are conveniently located within 15 minutes to Downtown Wilmington, Wrightsville Beach, and a half a mile away from accessing I-40 North. Fencing of your back patio is now also allowed. Home can be sold fully furnished for additional cost if wanted.
Last Agent to Sell the Property
The Domenico Grillo Real Estate Team
Keller Williams Innovate-Wilmington Listed on: 02/14/2023

Townhouse Details
Home Type
- Townhome
Est. Annual Taxes
- $1,365
Year Built
- Built in 2021
Lot Details
- 1,307 Sq Ft Lot
- Property fronts a private road
HOA Fees
- $240 Monthly HOA Fees
Home Design
- Slab Foundation
- Wood Frame Construction
- Shingle Roof
- Vinyl Siding
- Stick Built Home
Interior Spaces
- 1,990 Sq Ft Home
- 2-Story Property
- Vaulted Ceiling
- Entrance Foyer
- Family Room
- Combination Dining and Living Room
- Pull Down Stairs to Attic
- Termite Clearance
Kitchen
- Stove
- Built-In Microwave
- Dishwasher
- Solid Surface Countertops
- Disposal
Flooring
- Carpet
- Luxury Vinyl Plank Tile
Bedrooms and Bathrooms
- 3 Bedrooms
- Primary Bedroom on Main
- Walk-In Closet
- Walk-in Shower
Laundry
- Laundry Room
- Dryer
- Washer
Parking
- 1 Car Attached Garage
- Lighted Parking
- Garage Door Opener
- Driveway
- Additional Parking
- Off-Street Parking
Eco-Friendly Details
- Home Energy Rating Service (HERS) Rated Property
- ENERGY STAR/CFL/LED Lights
Outdoor Features
- Patio
- Porch
Location
- Interior Unit
Schools
- Blair Elementary School
- Trask Middle School
- New Hanover High School
Utilities
- Central Air
- Heat Pump System
- Programmable Thermostat
- Tankless Water Heater
Listing and Financial Details
- Tax Lot 42
- Assessor Parcel Number R04300-008-312-000
Community Details
Overview
- Master Insurance
- The Townes At Lewis Creek Subdivision
- Maintained Community
Recreation
- Trails
Security
- Fire and Smoke Detector
Ownership History
Purchase Details
Home Financials for this Owner
Home Financials are based on the most recent Mortgage that was taken out on this home.Purchase Details
Home Financials for this Owner
Home Financials are based on the most recent Mortgage that was taken out on this home.Similar Homes in Wilmington, NC
Home Values in the Area
Average Home Value in this Area
Purchase History
| Date | Buyer | Sale Price | Title Company |
|---|---|---|---|
| Hanna Hassan | $355,000 | -- | |
| Dixon Davis | $308,000 | Prosise Ryan A |
Mortgage History
| Date | Status | Borrower | Loan Amount |
|---|---|---|---|
| Previous Owner | Dixon Davis | $302,018 |
Property History
| Date | Event | Price | Change | Sq Ft Price |
|---|---|---|---|---|
| 03/28/2023 03/28/23 | Sold | $355,000 | -4.0% | $178 / Sq Ft |
| 03/15/2023 03/15/23 | Pending | -- | -- | -- |
| 02/14/2023 02/14/23 | For Sale | $369,900 | +20.3% | $186 / Sq Ft |
| 06/09/2022 06/09/22 | Sold | $307,590 | 0.0% | $155 / Sq Ft |
| 11/12/2021 11/12/21 | Pending | -- | -- | -- |
| 11/08/2021 11/08/21 | Price Changed | $307,590 | +1.0% | $155 / Sq Ft |
| 11/01/2021 11/01/21 | Price Changed | $304,590 | +1.0% | $153 / Sq Ft |
| 10/10/2021 10/10/21 | For Sale | $301,590 | -- | $152 / Sq Ft |
Tax History Compared to Growth
Tax History
| Year | Tax Paid | Tax Assessment Tax Assessment Total Assessment is a certain percentage of the fair market value that is determined by local assessors to be the total taxable value of land and additions on the property. | Land | Improvement |
|---|---|---|---|---|
| 2023 | $1,365 | $252,300 | $50,000 | $202,300 |
| 2022 | $0 | $50,000 | $50,000 | $0 |
Agents Affiliated with this Home
-
The Domenico Grillo Real Estate Team
T
Seller's Agent in 2023
The Domenico Grillo Real Estate Team
Keller Williams Innovate-Wilmington
(910) 777-2200
20 in this area
660 Total Sales
-
Kristy Ward

Buyer's Agent in 2023
Kristy Ward
Nest Realty
(910) 200-3960
3 in this area
41 Total Sales
-
David Hartzler

Seller's Agent in 2022
David Hartzler
D.R. Horton, Inc
(910) 742-7946
27 in this area
169 Total Sales
-
Naomi Harka
N
Seller Co-Listing Agent in 2022
Naomi Harka
D.R. Horton, Inc
(910) 742-7946
41 in this area
143 Total Sales
Map
Source: Hive MLS
MLS Number: 100369387
APN: R04300-008-312-000
- 1508 Dove Shell Way
- 4739 Oyster Reef Run
- 125 Avant Dr
- 4727 Ballast Dr
- 1314 Carlyle Ln
- 1322 Carlyle Ln
- 1318 Carlyle Ln
- 1310 Carlyle Ln
- 6110 Gordon Rd
- 1326 Carlyle Ln
- 1317 Avon Ct
- 4906 Rye Ln
- 107 Northbrook Dr
- 601 High Bush Ct
- 2332 Sapling Cir
- 5326 Fielding Dr
- 5313 Fielding Dr
- 2210 Splitbrook Ct
- 619 Bay Blossom Dr
- 2214 Splitbrook Ct
- 1538 Dove Shell Way Unit 42
- 1534 Dove Shell Way
- 1534 Dove Shell Way Unit 41
- 1542 Dove Shell Way Unit 43
- 1530 Dove Shell Way
- 1530 Dove Shell Way Unit 40
- 1546 Dove Shell Way
- 1546 Dove Shell Way Unit 44
- 1520 Dove Shell Way
- 1520 Dove Shell Way Unit 39
- 1516 Dove Shell Way
- 1516 Dove Shell Way Unit 38
- 4771 Oyster Reef Run Unit 45
- 1512 Dove Shell Way
- 1512 Dove Shell Way Unit 37
- 4772 Oyster Reef Run Unit 46
- 4772 Oyster Reef Run Unit 26
- 4768 Oyster Reef Run Unit 25
- 1508 Dove Shell Way Unit 36
- 4767 Oyster Reef Run Unit 46
