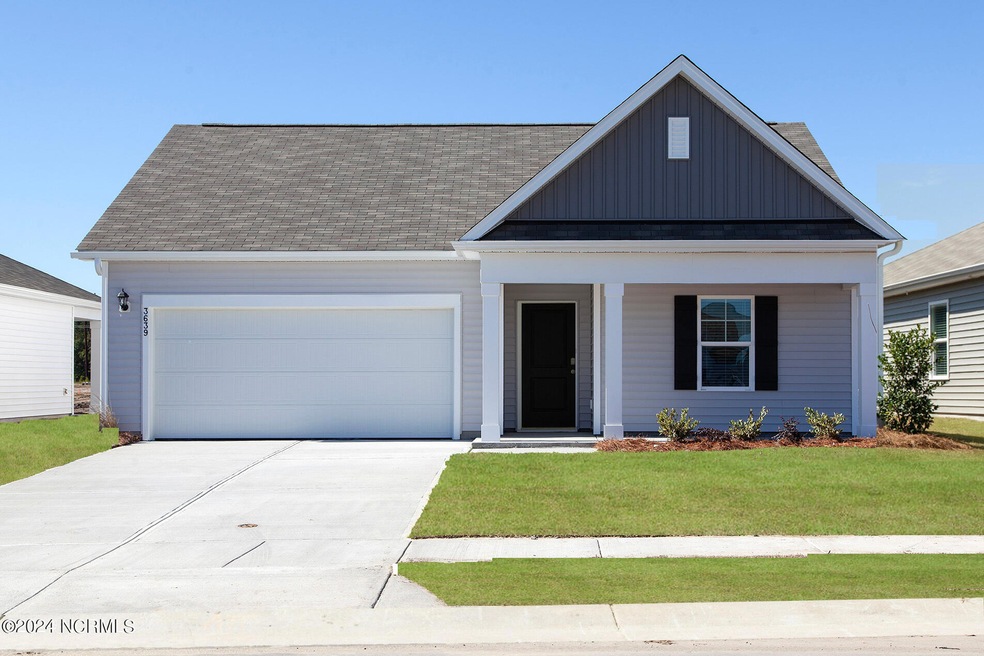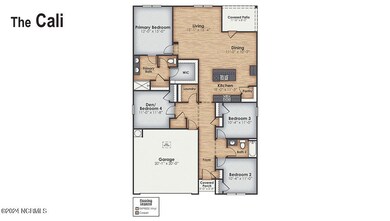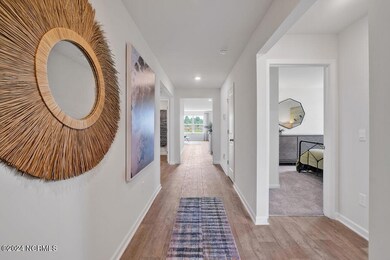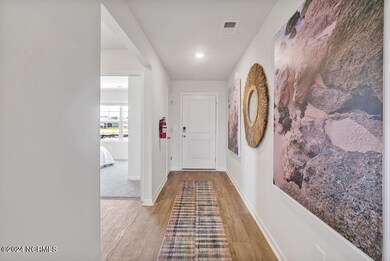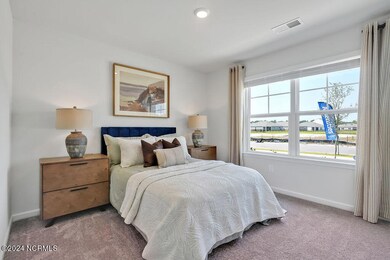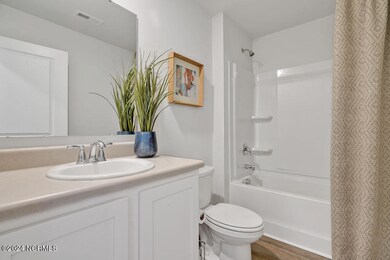
1538 E Black Squirrel Ln Unit 135 Bolivia, NC 28422
Estimated Value: $298,398 - $308,000
Highlights
- Home Energy Rating Service (HERS) Rated Property
- Thermal Windows
- Resident Manager or Management On Site
- Covered patio or porch
- Walk-In Closet
- Laundry Room
About This Home
As of January 2025New home in Bolivia! Welcome to Avalon of the Carolinas! Our Cali home, with it's beautiful open floorplan, 4 bedrooms, and 2 full baths awaits you! The Primary Suite is at the rear of home, and it's spacious bath features dual sinks, walk-in shower, and a large walk in closet. Three additional bedrooms are at the front of the home and could be used for guests and a home office. The kitchen boasts a large island and stainless steel appliances, making entertaining a breeze. Sit back and relax while you're enjoying the covered rear patio. Home will be outfitted with Smart Home Technology. Pictures are of similar home, not actual home. Avalon of the Carolinas has a separate HOA from Avalon, and does not have access to the amenities of Avalon.
Home Details
Home Type
- Single Family
Est. Annual Taxes
- $198
Year Built
- Built in 2024
Lot Details
- 0.32 Acre Lot
- Property fronts a private road
- Property is zoned R-60
HOA Fees
- $31 Monthly HOA Fees
Home Design
- Slab Foundation
- Wood Frame Construction
- Shingle Roof
- Vinyl Siding
- Stick Built Home
Interior Spaces
- 1,774 Sq Ft Home
- 1-Story Property
- Thermal Windows
- Combination Dining and Living Room
- Scuttle Attic Hole
- Fire and Smoke Detector
Kitchen
- Stove
- Built-In Microwave
- Dishwasher
- Kitchen Island
- Disposal
Flooring
- Carpet
- Vinyl Plank
Bedrooms and Bathrooms
- 4 Bedrooms
- Walk-In Closet
- 2 Full Bathrooms
- Walk-in Shower
Laundry
- Laundry Room
- Washer and Dryer Hookup
Parking
- 2 Car Attached Garage
- Driveway
- Off-Street Parking
Eco-Friendly Details
- Home Energy Rating Service (HERS) Rated Property
- Energy-Efficient Doors
Outdoor Features
- Covered patio or porch
Schools
- Virginia Williamson Elementary School
- Cedar Grove Middle School
- South Brunswick High School
Utilities
- Zoned Heating and Cooling
- Heat Pump System
- Electric Water Heater
Listing and Financial Details
- Tax Lot 135
- Assessor Parcel Number 185cd003
Community Details
Overview
- Aam Association
- Avalon Subdivision
- Maintained Community
Security
- Resident Manager or Management On Site
Ownership History
Purchase Details
Home Financials for this Owner
Home Financials are based on the most recent Mortgage that was taken out on this home.Purchase Details
Similar Homes in Bolivia, NC
Home Values in the Area
Average Home Value in this Area
Purchase History
| Date | Buyer | Sale Price | Title Company |
|---|---|---|---|
| Langeway Lawrence M | $300,000 | None Listed On Document | |
| Langeway Lawrence M | $300,000 | None Listed On Document | |
| D R Horton Inc | $159,000 | None Listed On Document |
Mortgage History
| Date | Status | Borrower | Loan Amount |
|---|---|---|---|
| Open | Langeway Lawrence M | $269,999 | |
| Closed | Langeway Lawrence M | $269,999 |
Property History
| Date | Event | Price | Change | Sq Ft Price |
|---|---|---|---|---|
| 01/08/2025 01/08/25 | Sold | $299,999 | 0.0% | $169 / Sq Ft |
| 12/07/2024 12/07/24 | Pending | -- | -- | -- |
| 11/18/2024 11/18/24 | Price Changed | $299,999 | -3.8% | $169 / Sq Ft |
| 05/30/2024 05/30/24 | For Sale | $311,990 | -- | $176 / Sq Ft |
Tax History Compared to Growth
Tax History
| Year | Tax Paid | Tax Assessment Tax Assessment Total Assessment is a certain percentage of the fair market value that is determined by local assessors to be the total taxable value of land and additions on the property. | Land | Improvement |
|---|---|---|---|---|
| 2024 | $198 | $52,000 | $52,000 | $0 |
| 2023 | $195 | $52,000 | $52,000 | $0 |
| 2022 | $0 | $36,000 | $36,000 | $0 |
| 2021 | $0 | $36,000 | $36,000 | $0 |
| 2020 | $20 | $36,000 | $36,000 | $0 |
| 2019 | $191 | $36,000 | $36,000 | $0 |
| 2018 | $22 | $2,000 | $2,000 | $0 |
| 2017 | $22 | $2,000 | $2,000 | $0 |
| 2016 | $20 | $2,000 | $2,000 | $0 |
| 2015 | $20 | $2,000 | $2,000 | $0 |
| 2014 | $32 | $5,000 | $5,000 | $0 |
Agents Affiliated with this Home
-
Team D.R. Horton
T
Seller's Agent in 2025
Team D.R. Horton
D.R. Horton, Inc
(910) 742-7946
471 in this area
1,810 Total Sales
Map
Source: Hive MLS
MLS Number: 100447411
APN: 185CD003
- 1406 Judith Dr SE
- 1520 E Black Squirrel Ln Unit Lot 144
- 1405 Judith Dr SE
- 1430 Gate Hill Rd SE
- 1562 King Lucius Way SE Unit 114
- 1526 Judith Dr SE
- 1326 Cadbury Castle Dr SE
- 1519 Judith Dr SE
- 1550 King Lucius Way SE
- 1501 Judith Dr SE
- 1487 Round Ridge Rd SE
- 1458 Round Ridge Rd
- 1446 Evergreen Forest Dr SE
- 1753 Riverton Dr SE
- 1780 Riverton Dr SE
- 193 Spotted Owl Way NE
- 1842 Saint Patricks Ct SE
- 1567 Judith Dr SE
- 1516 Round Ridge Rd SE
- 1838 Saint Patricks Ct SE
- 1536 E Black Squirrel Ln Unit Lot 136
- 1534 E Black Squirrel Ln Unit Lot 137
- 1380 Cadbury Castle Dr SE
- 1532 E Black Squirrel Ln
- 1530 E Black Squirrel Ln SE
- 1366 Cadbury Castle Dr SE Unit Lot 160
- 1384 Cadbury Castle Dr SE
- 1684 SE Haldon Ln
- 1400 Velvet Ln SE Unit T-44
- 1528 E Black Squirrel Ln SE
- 1681 Velvet Ln SE
- 1362 Cadbury Castle Dr SE
- 1388 Cadbury Castle Dr SE
- 1358 Cadbury Castle Dr SE Unit Lot 158
- 1526 E Black Squirrel Ln Unit Lot 141
- 1527 E Black Squirrel Ln Unit Lot 153
- 1390 Cadbury Castle Dr SE Unit Lot 130
- 1357 Gate Hill Rd SE
- 1394 Cadbury Castle Dr SE
- 1354 Cadbury Castle Dr SE Unit Lot 157
