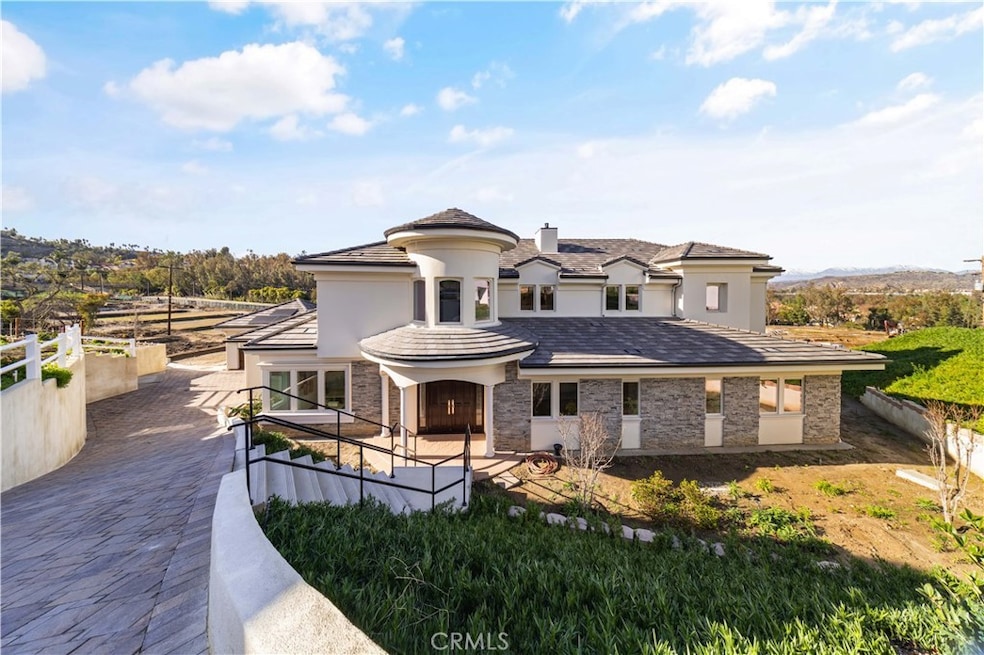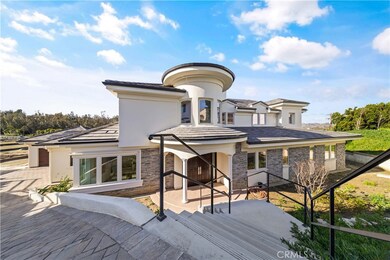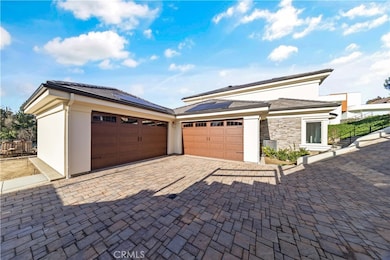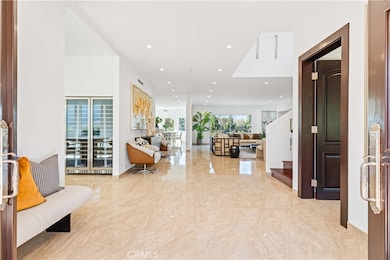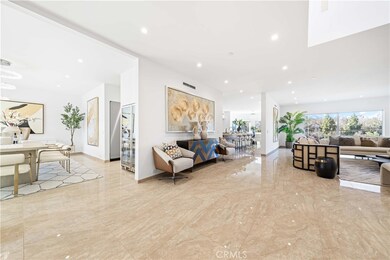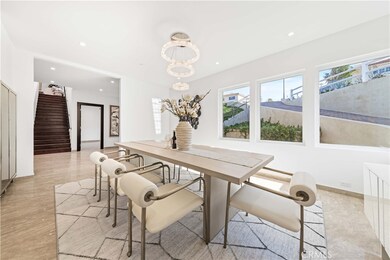1538 Jade St Santa Ana, CA 92705
Highlights
- Private Pool
- Solar Power System
- Gated Community
- Arroyo Elementary School Rated A
- Primary Bedroom Suite
- City Lights View
About This Home
Experience Ultimate Luxury Living – Brand-New Custom Estate for Lease in Prestigious Cowan HeightsWelcome to your dream rental home in the heart of Cowan Heights—an exclusive and serene community known for privacy, prestige, and natural beauty. This brand-new, custom-built luxury estate offers over 6,000 square feet of elegant living space on nearly half an acre of beautifully landscaped grounds with stunning snow-capped mountain views.Featuring 6 spacious bedrooms and 6.5 spa-inspired bathrooms, this residence is ideal for those who desire both comfort and sophistication. The expansive open floor plan is drenched in natural light, with soaring ceilings, floor-to-ceiling windows, and high-end designer finishes throughout.Entertain effortlessly in the chef's dream kitchen, complete with state-of-the-art Miele appliances, custom cabinetry, and an oversized waterfall island. A separate prep kitchen offers additional convenience for hosting gatherings or special events.The primary suite is a private oasis with breathtaking views, a luxurious en-suite bathroom, and a custom walk-in closet. All additional bedrooms are en-suite and appointed with top-tier finishes for optimal comfort and privacy.Love entertaining or relaxing in style? The home is prepped for a home theater or wine cellar, and the vast outdoor areas are perfect for lounging, dining al fresco, or simply enjoying the tranquil surroundings.This rare lease opportunity offers more than just a home—it delivers a lifestyle of unmatched luxury in one of Orange County's most desirable neighborhoods.Available for immediate leaseFlexible lease terms may be consideredUnfurnished or partially furnished options are available upon requestSchedule your private showing today and make this exceptional estate your next home!
Listing Agent
Universal Elite Inc. Brokerage Phone: 949-396-9999 License #01907560 Listed on: 04/30/2025

Home Details
Home Type
- Single Family
Est. Annual Taxes
- $19,724
Year Built
- Built in 2025
Lot Details
- 0.46 Acre Lot
- Private Yard
- Density is up to 1 Unit/Acre
HOA Fees
- $300 Monthly HOA Fees
Parking
- 4 Car Attached Garage
- Parking Available
- Assigned Parking
Property Views
- City Lights
- Woods
- Canyon
- Mountain
- Neighborhood
Interior Spaces
- 6,090 Sq Ft Home
- 2-Story Property
- High Ceiling
- Entryway
- Family Room Off Kitchen
- Living Room with Fireplace
- Bonus Room
- Fire and Smoke Detector
Kitchen
- Open to Family Room
- Breakfast Bar
- Walk-In Pantry
- Six Burner Stove
- Gas Cooktop
- Dishwasher
- Kitchen Island
- Granite Countertops
Bedrooms and Bathrooms
- 6 Bedrooms | 2 Main Level Bedrooms
- Primary Bedroom on Main
- Primary Bedroom Suite
- Walk-In Closet
Laundry
- Laundry Room
- Washer Hookup
Pool
- Private Pool
- Spa
Additional Features
- Solar Power System
- Balcony
- Central Air
Listing and Financial Details
- Security Deposit $12,000
- 12-Month Minimum Lease Term
- Available 4/30/25
- Tax Lot 3
- Tax Tract Number 18071
- Assessor Parcel Number 50332120
Community Details
Overview
- Jade Association, Phone Number (949) 396-9999
- Nicole HOA
- Cowan Heights Custom Subdivision
- Mountainous Community
Recreation
- Park
- Bike Trail
Pet Policy
- Call for details about the types of pets allowed
- Pet Deposit $1,000
Security
- Security Guard
- Gated Community
Map
Source: California Regional Multiple Listing Service (CRMLS)
MLS Number: OC25095947
APN: 503-321-20
- 199 S Amberwood St
- 8102 E Sprucewood Ave
- 9885 Deerhaven Dr
- 10192 Saint Cloud Ln
- 10302 Broadview Place
- 9752 Rangeview Dr
- 10219 Sunrise Ln
- 10422 Broadview Place
- 1502 Longmont Place
- 8507 E Heatherview Ln
- 1821 Overview Cir
- 10321 Overhill Dr
- 8542 E Heatherview Ln
- 9911 Overhill Dr
- 8237 E Flowerwood Ave
- 236 S Grisly Canyon Dr Unit N
- 256 N Hickory Branch Ln
- 10255 Overhill Dr
- 8718 E Indian Hills Rd Unit J
- 10551 Hillsboro Rd
- 8038 E Woodwind Ave
- 10272 Overhill Dr
- 19892 Highcrest Cir Unit A
- 1962 Lower Lake Dr
- 12624 Baja Panorama
- 10775 Mueller Ct
- 10870 Tantlinger Dr
- 19101 E Ryals Ln
- 11581 Arroyo Ave
- 4900 E Chapman Ave Unit 48
- 4720 E Washington Ave
- 66 Poncho
- 11651 Marble Arch Dr
- 51 Diamond Flats
- 67 Tundra
- 59 Longchamp
- 53 Rockinghorse
- 222 Clear Falls
- 64 English Saddle
- 63 Pedigree
