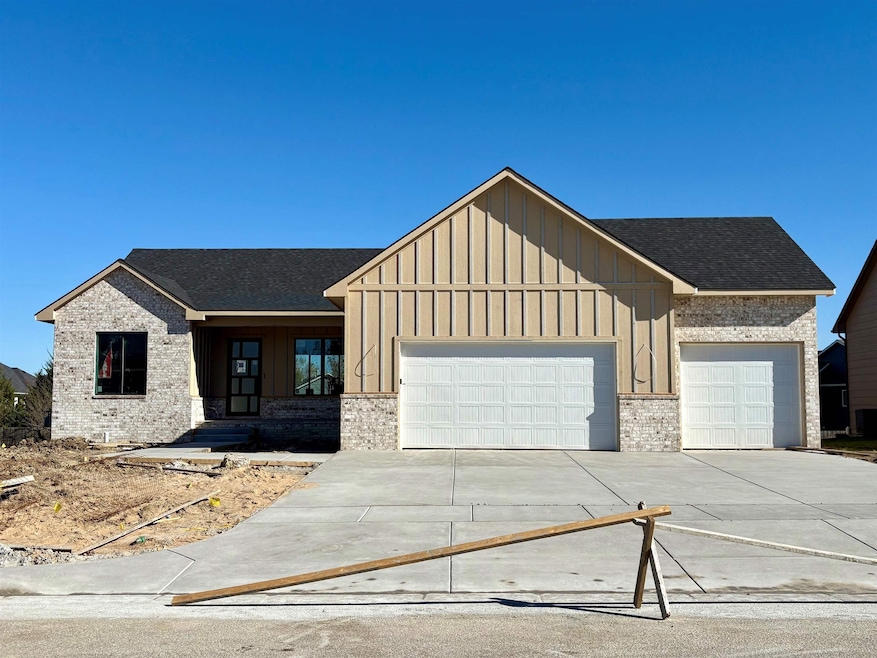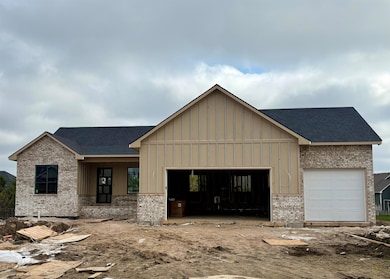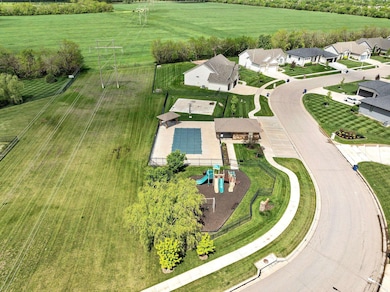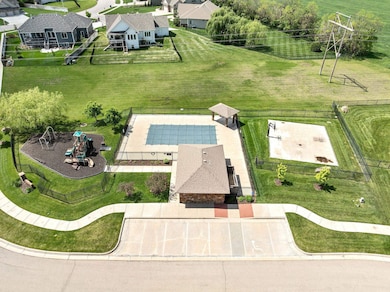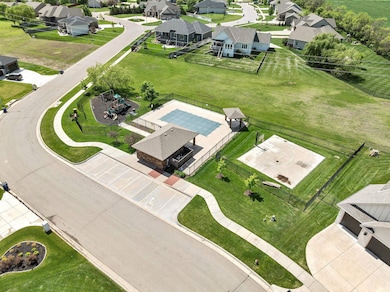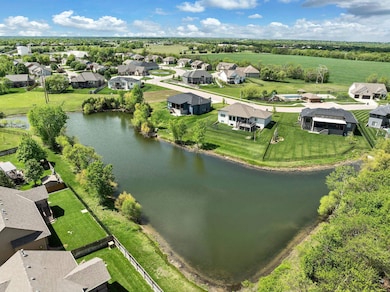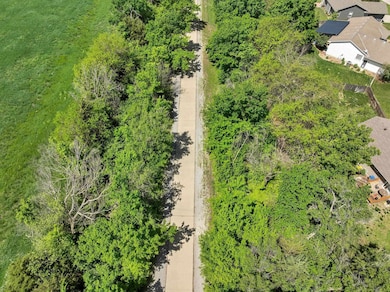1538 N Shadow Rock Dr Andover, KS 67002
Estimated payment $3,188/month
Highlights
- Community Lake
- Covered Deck
- Covered Patio or Porch
- Cottonwood Elementary School Rated A-
- Community Pool
- Walk-In Pantry
About This Home
Welcome to 1538 N Shadow Rock Drive. Estimated to be completed mid-December, this custom-built residence features over 3,300 square feet of well-designed living space, ideal for families and entertainers alike. Step inside to find an open-concept floor plan with soaring ceilings, timeless finishes, and abundant natural light. The gourmet kitchen boasts quartz countertops, a walk-in pantry, stainless steel appliances with a gas range, and an island perfect for gatherings. The spacious living room features large, retractable doors offering seamless access to the covered deck overlooking the private backyard. With beautiful custom carpentry, this home sets itself apart from others. The luxurious primary suite includes a spa-like ensuite with dual vanities, a soaking tub, and a tiled walk-in shower, plus a large walk-in closet. The fully finished basement provides additional living space with a generous family room, two bedrooms, both a full and half bath, and a wet bar. You won't want to miss the third garage door conveniently leading to the backyard for easy access. Shadow Rock intertwines natural beauty and inspired design for a luxury living experience in the award-winning Andover School District. Neighborhood amenities encourage community for all ages with a swimming pool, playground, sport court and access to the Redbud Trail.
Listing Agent
Reece Nichols South Central Kansas License #SP00049730 Listed on: 10/10/2025

Home Details
Home Type
- Single Family
Est. Annual Taxes
- $888
Year Built
- Built in 2025
Lot Details
- 0.26 Acre Lot
- Sprinkler System
HOA Fees
- $62 Monthly HOA Fees
Parking
- 3 Car Garage
Home Design
- Composition Roof
Interior Spaces
- 1-Story Property
- Ceiling Fan
- Fireplace Features Blower Fan
- Electric Fireplace
- Family Room with Fireplace
- Living Room
- Walk-Out Basement
- Fire and Smoke Detector
Kitchen
- Walk-In Pantry
- Dishwasher
- Disposal
Flooring
- Carpet
- Luxury Vinyl Tile
Bedrooms and Bathrooms
- 5 Bedrooms
- Walk-In Closet
- 4 Full Bathrooms
- Soaking Tub
Laundry
- Laundry on main level
- 220 Volts In Laundry
Outdoor Features
- Covered Deck
- Covered Patio or Porch
Schools
- Cottonwood Elementary School
- Andover High School
Utilities
- Forced Air Heating and Cooling System
- Heating System Uses Natural Gas
- Irrigation Well
Listing and Financial Details
- Assessor Parcel Number 20015-008-303-07-0-40-22-060.00-0
Community Details
Overview
- Association fees include recreation facility, gen. upkeep for common ar
- $450 HOA Transfer Fee
- Built by RJ Castle Custom Homes
- Shadow Rock Subdivision
- Community Lake
Recreation
- Community Playground
- Community Pool
- Jogging Path
Map
Home Values in the Area
Average Home Value in this Area
Tax History
| Year | Tax Paid | Tax Assessment Tax Assessment Total Assessment is a certain percentage of the fair market value that is determined by local assessors to be the total taxable value of land and additions on the property. | Land | Improvement |
|---|---|---|---|---|
| 2025 | $891 | $5,777 | $5,777 | $0 |
| 2024 | $891 | $5,777 | $5,777 | $0 |
| 2023 | $891 | $5,777 | $5,777 | $0 |
| 2022 | $1,532 | $5,393 | $5,393 | $0 |
| 2021 | $891 | $5,393 | $5,393 | $0 |
| 2020 | $3,094 | $5,393 | $5,393 | $0 |
| 2019 | $891 | $5,393 | $5,393 | $0 |
| 2018 | $3,095 | $5,393 | $5,393 | $0 |
| 2017 | $0 | $5,393 | $5,393 | $0 |
| 2014 | -- | $0 | $0 | $0 |
Property History
| Date | Event | Price | List to Sale | Price per Sq Ft | Prior Sale |
|---|---|---|---|---|---|
| 10/10/2025 10/10/25 | For Sale | $579,000 | +1278.6% | $175 / Sq Ft | |
| 06/10/2022 06/10/22 | Sold | -- | -- | -- | View Prior Sale |
| 05/12/2022 05/12/22 | Pending | -- | -- | -- | |
| 03/10/2021 03/10/21 | For Sale | $42,000 | -- | -- |
Purchase History
| Date | Type | Sale Price | Title Company |
|---|---|---|---|
| Deed | -- | Security First Title |
Source: South Central Kansas MLS
MLS Number: 663232
APN: 303-07-0-40-22-060-00-0
- 1526 N Shadow Rock Dr
- 1604 N Shadow Rock Dr
- 1611 N Shadow Rock Dr
- 1609 N Lakeside Ct
- 1441 N Shadow Rock Dr
- 619 W Allison St
- 1413 N Shadow Rock Dr
- 1726 N Black Oak Ct
- 1713 Terry Ln
- 1317 N Shadow Rock Dr
- 420 Renee Dr
- Bedford Plan at The Courtyards at Cornerstone
- Portico Tandem Plan at The Courtyards at Cornerstone
- Portico Plus Plan at The Courtyards at Cornerstone
- Ashford Plan at The Courtyards at Cornerstone
- Salerno Plan at The Courtyards at Cornerstone
- 300 W Pepper Tree Rd
- Promenade III Plan at The Courtyards at Cornerstone
- Haven Plan at The Courtyards at Cornerstone
- Acadia Plan at The Courtyards at Cornerstone
- 107 S Shay Rd
- 340 S Pitchers Ct
- 415 S Sunset Dr Unit 423-7
- 400 S Heritage Way
- 711 Cloud Ave
- 300 S 127th St E
- 321 N Jackson Heights St
- 124 N Jackson Heights Ct N Unit 124 Jackson Heights Court North
- 2925 N Boulder Dr
- 9911 E 21st St N
- 13609 E Pawnee Rd
- 12944 E Blake St
- 12942 E Blake St
- 12938 E Blake St
- 12948 E Blake St
- 12936 E Blake St
- 9450 E Corporate Hills Dr
- 10034 E Bayley Ct
- 2280 N Tara Cir
- 10010 E Boston St
