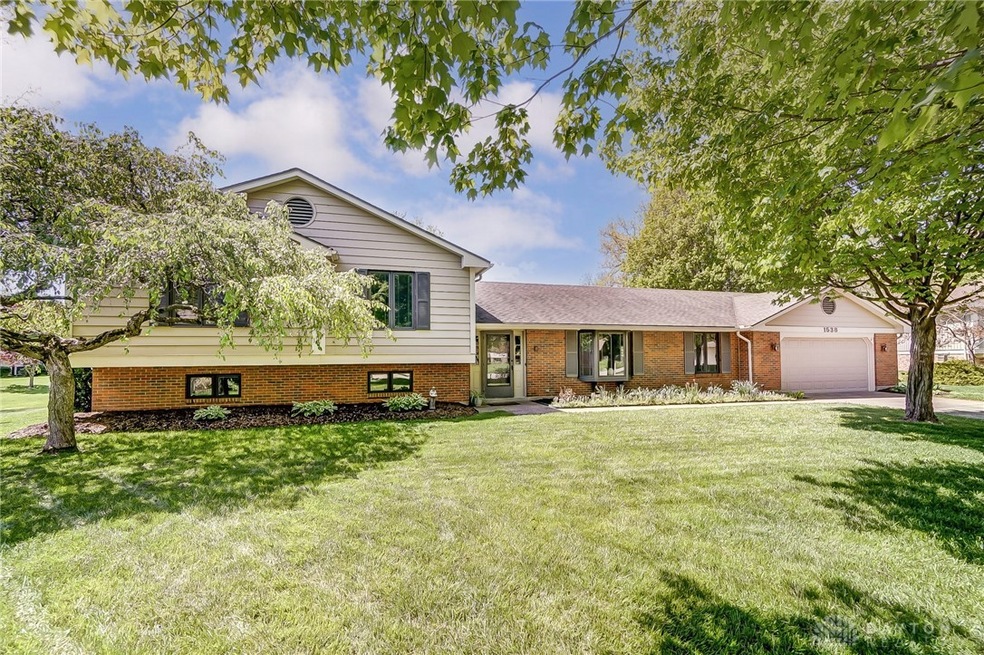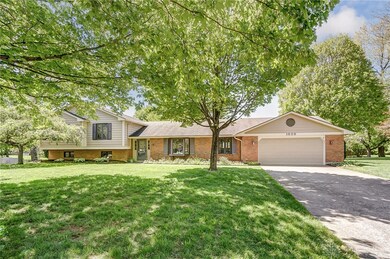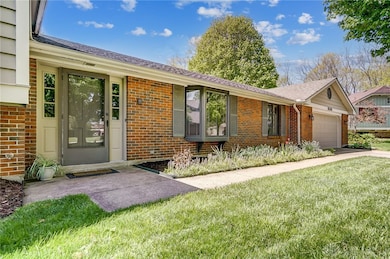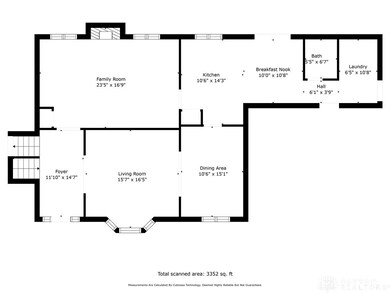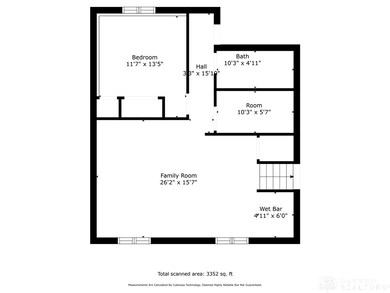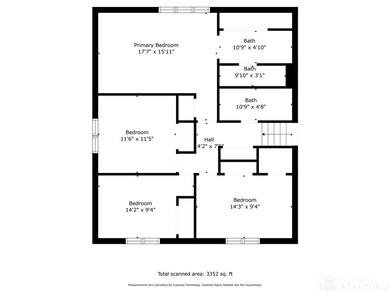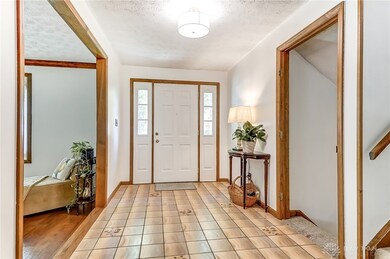
1538 Old Spring Ct Dayton, OH 45458
Estimated Value: $416,000 - $461,000
Highlights
- Granite Countertops
- No HOA
- 2 Car Attached Garage
- Primary Village South Rated A
- Wood Frame Window
- Wet Bar
About This Home
As of June 2023This beautiful 5-bedroom tri-level home is situated on a cul-de-sac lot in Washington Twp and is filled with updates. Hardwood flooring flows throughout the living, dining, and family rooms. The kitchen was renovated in 2021 and features stainless steel appliances, a beautiful tile backsplash, granite counters, a large pantry, and tile flooring. The adjacent breakfast room has additional storage and sliding doors leading to the covered patio. Rounding out the main level is an updated powder room and the utility room which offers plenty of storage. Upstairs, you will find a spacious primary bedroom with a newly renovated bathroom featuring new LVP flooring. There are three additional bedrooms and a hall bath on the second floor. The sellers are offering a $5000 flooring allowance for buyers to replace the second-floor carpeting. The large rec room has a wet bar, wood paneling, and LVP flooring. There is a 5th bedroom, a finished storage area, and a newly renovated full bath on the lower level. The home has Pella casement windows with built-in blinds and the interior has been freshly painted. Outside you will find a covered patio, a storage shed, and a planting bed ready for the summer growing season. This home is convenient to schools, shopping, restaurants, and highways. The neighborhood features sidewalks and this property is a short walk from Stringtown Park.
Last Agent to Sell the Property
RE/MAX Alliance Realty Brokerage Phone: (937) 438-0505 License #2018001426 Listed on: 05/05/2023

Co-Listed By
RE/MAX Alliance Realty Brokerage Phone: (937) 438-0505 License #0000255730
Home Details
Home Type
- Single Family
Est. Annual Taxes
- $7,970
Year Built
- 1981
Lot Details
- 0.5 Acre Lot
Parking
- 2 Car Attached Garage
- Garage Door Opener
Home Design
- Brick Exterior Construction
Interior Spaces
- 3,259 Sq Ft Home
- Wet Bar
- Bar
- Wood Burning Fireplace
- Fireplace With Glass Doors
- Wood Frame Window
- Casement Windows
- Fire and Smoke Detector
- Finished Basement
Kitchen
- Range
- Dishwasher
- Granite Countertops
Bedrooms and Bathrooms
- 5 Bedrooms
Outdoor Features
- Patio
- Shed
Utilities
- Central Air
- Heat Pump System
- High Speed Internet
Community Details
- No Home Owners Association
- Beechwood 01 Sec 03 Subdivision
Listing and Financial Details
- Assessor Parcel Number O67-28109-0009
Ownership History
Purchase Details
Home Financials for this Owner
Home Financials are based on the most recent Mortgage that was taken out on this home.Similar Homes in Dayton, OH
Home Values in the Area
Average Home Value in this Area
Purchase History
| Date | Buyer | Sale Price | Title Company |
|---|---|---|---|
| Plate Jeffrey M | $210,000 | Attorney |
Mortgage History
| Date | Status | Borrower | Loan Amount |
|---|---|---|---|
| Open | Murphy Plate Kelly E | $209,380 | |
| Closed | Plate Jeffrey M | $214,515 |
Property History
| Date | Event | Price | Change | Sq Ft Price |
|---|---|---|---|---|
| 06/07/2023 06/07/23 | Sold | $397,842 | +6.8% | $122 / Sq Ft |
| 05/07/2023 05/07/23 | Pending | -- | -- | -- |
| 05/04/2023 05/04/23 | For Sale | $372,500 | -- | $114 / Sq Ft |
Tax History Compared to Growth
Tax History
| Year | Tax Paid | Tax Assessment Tax Assessment Total Assessment is a certain percentage of the fair market value that is determined by local assessors to be the total taxable value of land and additions on the property. | Land | Improvement |
|---|---|---|---|---|
| 2024 | $7,970 | $129,410 | $27,370 | $102,040 |
| 2023 | $7,970 | $129,410 | $27,370 | $102,040 |
| 2022 | $7,414 | $95,230 | $20,130 | $75,100 |
| 2021 | $7,434 | $95,230 | $20,130 | $75,100 |
| 2020 | $7,428 | $95,230 | $20,130 | $75,100 |
| 2019 | $7,445 | $85,340 | $17,500 | $67,840 |
| 2018 | $6,649 | $85,340 | $17,500 | $67,840 |
| 2017 | $6,578 | $85,340 | $17,500 | $67,840 |
| 2016 | $6,326 | $77,350 | $17,500 | $59,850 |
| 2015 | $6,224 | $77,350 | $17,500 | $59,850 |
| 2014 | $6,224 | $77,350 | $17,500 | $59,850 |
| 2012 | -- | $72,650 | $19,250 | $53,400 |
Agents Affiliated with this Home
-
Karen Gump

Seller's Agent in 2023
Karen Gump
RE/MAX
(937) 205-0318
5 in this area
52 Total Sales
-
Pat Bradley-Falke

Seller Co-Listing Agent in 2023
Pat Bradley-Falke
RE/MAX
(937) 477-2051
3 in this area
50 Total Sales
-
Toni Donato Shade

Buyer's Agent in 2023
Toni Donato Shade
Coldwell Banker Heritage
(937) 416-9755
5 in this area
108 Total Sales
Map
Source: Dayton REALTORS®
MLS Number: 885427
APN: O67-28109-0009
- 1232 Waterwyck Trail
- 9168 Woodstream Ln
- 9517 Moorgate Ct
- 9395 Foxburrow Way
- 1947 Horseshoe Bend
- 1890 Horseshoe Bend
- 1951 Horseshoe Bend
- 9015 Academy View Ct
- 12901 Sprinter's Crossing
- 9161 Clyo Rd
- 9628 Quailwood Trail
- 2100 Hunters Bluff Ct
- 9171 Big Oak Dr
- 1713 Country Corner Ln
- 1239 Champion Way
- 10025 Meadow Woods Ln
- 2037 Stablehand Dr
- 2037 Lariat Ct
- 10041 Meadow Woods Ln
- 10100 Park Edge Dr
- 1538 Old Spring Ct
- 1534 Old Spring Ct
- 9439 Meadow Woods Ln
- 9431 Meadow Woods Ln
- 9447 Meadow Woods Ln
- 1531 Old Spring Ct
- 1541 Old Spring Ct
- 9260 Olde Woods Ct
- 9421 Meadow Woods Ln
- 1551 Old Spring Ct
- 1568 Old Spring Ct
- 9270 Olde Woods Ct
- 1561 Old Spring Ct
- 9455 Meadow Woods Ln
- 9430 Meadow Woods Ln
- 9446 Meadow Woods Ln
- 9411 Meadow Woods Ln
- 9250 Olde Woods Ct
- 9181 Payne Farm Ln
- 9258 Hedge Row Ct
