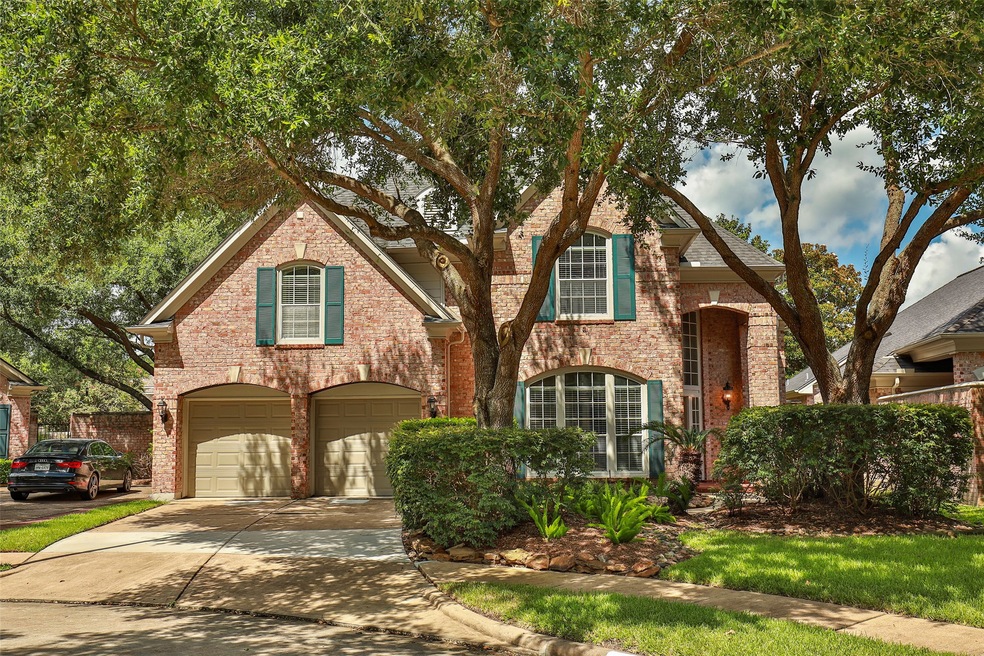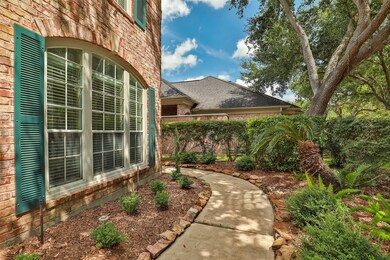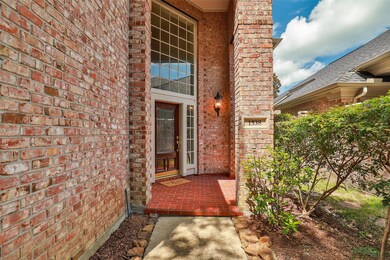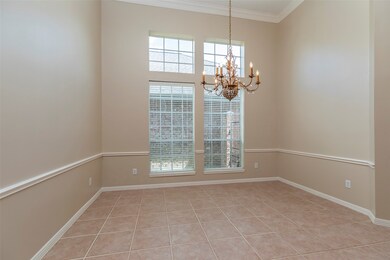
1538 Orchard Park Dr Houston, TX 77077
Energy Corridor NeighborhoodHighlights
- Deck
- Traditional Architecture
- Hydromassage or Jetted Bathtub
- Bush Elementary School Rated A
- Engineered Wood Flooring
- High Ceiling
About This Home
As of April 2022Stunning 3 bedroom 2.5 bath patio home located on a cul-de-sac in the exclusive gated energy corridor neighborhood of Parkway Villages. Pride of ownership shows with a breathtaking entrance, custom built-ins, fresh interior and exterior paint (2021), new carpet (2021), new dishwasher (2021), new microwave (2021), new hardware and fixtures (2021) and much more! Gourmet granite kitchen with stainless steel appliances and abundant cabinet space. Huge primary suite with spa-like bath with dual granite vanities, custom oversized shower, jacuzzi tub and large walk-in closets. Prime location close to shopping, restaurants & much more. NEVER FLOODED!
Home Details
Home Type
- Single Family
Est. Annual Taxes
- $10,010
Year Built
- Built in 1999
Lot Details
- 6,016 Sq Ft Lot
- Cul-De-Sac
- Back Yard Fenced
HOA Fees
- $133 Monthly HOA Fees
Parking
- 2 Car Attached Garage
Home Design
- Traditional Architecture
- Patio Home
- Brick Exterior Construction
- Slab Foundation
- Composition Roof
- Cement Siding
Interior Spaces
- 2,807 Sq Ft Home
- 2-Story Property
- Crown Molding
- High Ceiling
- Ceiling Fan
- Gas Log Fireplace
- Family Room Off Kitchen
- Living Room
- Breakfast Room
- Dining Room
- Home Office
- Utility Room
- Washer and Electric Dryer Hookup
- Fire and Smoke Detector
Kitchen
- Electric Oven
- Electric Cooktop
- Microwave
- Dishwasher
- Granite Countertops
- Disposal
Flooring
- Engineered Wood
- Tile
Bedrooms and Bathrooms
- 3 Bedrooms
- Double Vanity
- Single Vanity
- Hydromassage or Jetted Bathtub
- Separate Shower
Eco-Friendly Details
- Ventilation
Outdoor Features
- Deck
- Patio
Schools
- Bush Elementary School
- West Briar Middle School
- Westside High School
Utilities
- Central Heating and Cooling System
- Heating System Uses Gas
Community Details
- Crest Management Association, Phone Number (281) 579-0761
- Parkway Villages Subdivision
Ownership History
Purchase Details
Home Financials for this Owner
Home Financials are based on the most recent Mortgage that was taken out on this home.Purchase Details
Home Financials for this Owner
Home Financials are based on the most recent Mortgage that was taken out on this home.Purchase Details
Home Financials for this Owner
Home Financials are based on the most recent Mortgage that was taken out on this home.Purchase Details
Home Financials for this Owner
Home Financials are based on the most recent Mortgage that was taken out on this home.Purchase Details
Similar Homes in the area
Home Values in the Area
Average Home Value in this Area
Purchase History
| Date | Type | Sale Price | Title Company |
|---|---|---|---|
| Deed | -- | Stewart Title Of Jefferson Cou | |
| Vendors Lien | -- | Fidelity National Title | |
| Vendors Lien | -- | Startex Title Company | |
| Vendors Lien | -- | Regency Title | |
| Warranty Deed | -- | Regency Title |
Mortgage History
| Date | Status | Loan Amount | Loan Type |
|---|---|---|---|
| Open | $470,250 | New Conventional | |
| Closed | $470,250 | New Conventional | |
| Previous Owner | $191,900 | New Conventional | |
| Previous Owner | $226,400 | Unknown | |
| Previous Owner | $259,995 | No Value Available | |
| Previous Owner | $242,800 | No Value Available | |
| Previous Owner | $200,000 | No Value Available | |
| Closed | $48,749 | No Value Available |
Property History
| Date | Event | Price | Change | Sq Ft Price |
|---|---|---|---|---|
| 04/11/2022 04/11/22 | Sold | -- | -- | -- |
| 03/11/2022 03/11/22 | Pending | -- | -- | -- |
| 01/07/2022 01/07/22 | For Sale | $515,000 | -- | $183 / Sq Ft |
Tax History Compared to Growth
Tax History
| Year | Tax Paid | Tax Assessment Tax Assessment Total Assessment is a certain percentage of the fair market value that is determined by local assessors to be the total taxable value of land and additions on the property. | Land | Improvement |
|---|---|---|---|---|
| 2024 | $7,318 | $488,231 | $137,646 | $350,585 |
| 2023 | $7,318 | $495,000 | $137,646 | $357,354 |
| 2022 | $11,134 | $505,675 | $137,646 | $368,029 |
| 2021 | $10,442 | $448,012 | $137,646 | $310,366 |
| 2020 | $10,103 | $417,205 | $137,646 | $279,559 |
| 2019 | $11,083 | $437,994 | $137,646 | $300,348 |
| 2018 | $8,957 | $455,107 | $137,646 | $317,461 |
| 2017 | $12,887 | $509,674 | $137,646 | $372,028 |
| 2016 | $12,887 | $509,674 | $137,646 | $372,028 |
| 2015 | $8,603 | $509,674 | $137,646 | $372,028 |
| 2014 | $8,603 | $479,336 | $93,850 | $385,486 |
Agents Affiliated with this Home
-
Amy Patton

Seller's Agent in 2022
Amy Patton
RE/MAX
(281) 380-2622
1 in this area
145 Total Sales
-
Andrew Aida Codia

Buyer's Agent in 2022
Andrew Aida Codia
Ameri Choice Realty, LLC
(832) 683-9377
2 in this area
135 Total Sales
Map
Source: Houston Association of REALTORS®
MLS Number: 33861169
APN: 1182950020093
- 1542 Orchard Park Dr
- 1523 Orchard Park Dr
- 1615 Ashbury Park Dr
- 1523 Ashbury Park Ln
- 14107 Glasgow Place
- 1622 Cottage Landing Ln
- 14227 Edinburgh Ct
- 1415 Baldwin Square Ln
- 13923 Carriage Walk Ln
- 14126 Highcroft Dr
- 14111 Highcroft Dr
- 14110 Withersdale Dr
- 13818 Senca Park Dr
- 1327 Mission Chase Dr
- 14210 Flower Creek Ln
- 14131 Sandfield Dr
- 13727 Aspen Cove Dr
- 14238 Flower Creek Ln
- 13826 Aspen Cove Dr
- 1514 Olive Park






