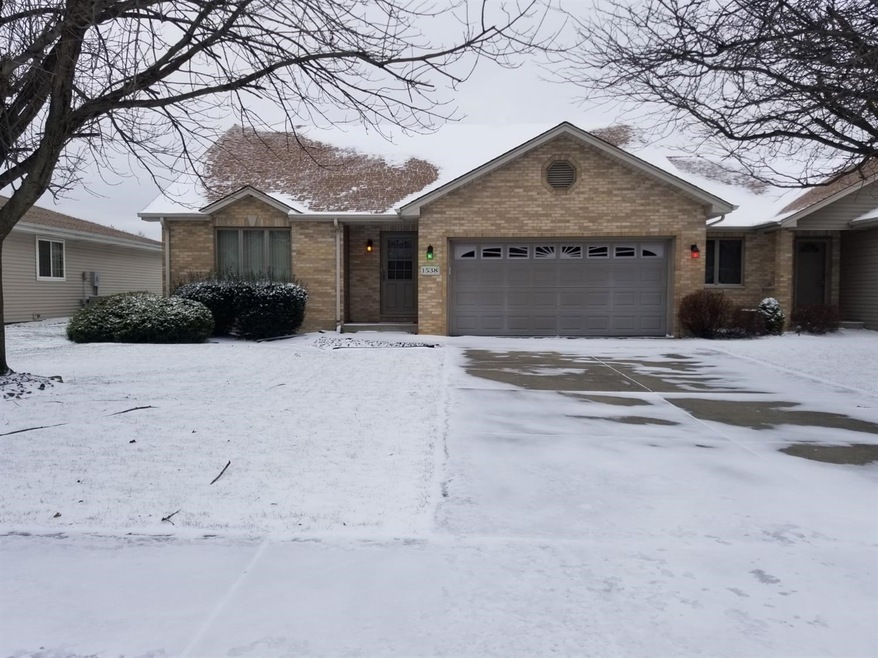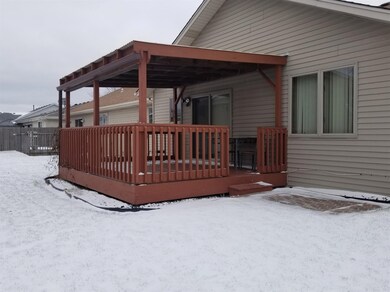
Highlights
- Deck
- Main Floor Bedroom
- Cooling Available
- Protsman Elementary School Rated A
- 2.5 Car Attached Garage
- Living Room
About This Home
As of March 2020Well Kept * No Association Dues *On a deep concrete crawl space *New Roof in 2016 *3 good size bedrooms *Master bedroom has a walk in closet, 8.3 x 5.7 and private bath *2 baths *Large eat in Kitchen, great cabinet space including a pantry cabinet and closet, Quality oak cabinets, new dishwasher, tile back splash *All Appliances are included *Newer patio door leads out to a covered deck *Laundry room has a sink and cabinets (crawl access) *Attached garage, pull down attic stairs, gas heater, water/sewer Back deck is delightful, completely covered for maximum summer use. Large back yard. Easy to show.
Last Agent to Sell the Property
McColly Real Estate License #RB14014025 Listed on: 12/31/2019

Property Details
Home Type
- Multi-Family
Est. Annual Taxes
- $1,832
Year Built
- Built in 1995
Lot Details
- 6,229 Sq Ft Lot
- Lot Dimensions are 48x130
Parking
- 2.5 Car Attached Garage
- Garage Door Opener
- Off-Street Parking
Home Design
- Duplex
- Brick Exterior Construction
- Vinyl Siding
Interior Spaces
- 1,508 Sq Ft Home
- Living Room
Kitchen
- Portable Gas Range
- <<microwave>>
- Dishwasher
Bedrooms and Bathrooms
- 3 Bedrooms
- Main Floor Bedroom
- En-Suite Primary Bedroom
- Bathroom on Main Level
- 2 Full Bathrooms
Laundry
- Laundry Room
- Laundry on main level
- Dryer
- Washer
Outdoor Features
- Deck
Utilities
- Cooling Available
- Forced Air Heating System
- Heating System Uses Natural Gas
Community Details
- Wildflower Estates Subdivision
- Net Lease
Listing and Financial Details
- Assessor Parcel Number 451012178020000034
Ownership History
Purchase Details
Home Financials for this Owner
Home Financials are based on the most recent Mortgage that was taken out on this home.Purchase Details
Home Financials for this Owner
Home Financials are based on the most recent Mortgage that was taken out on this home.Similar Homes in Dyer, IN
Home Values in the Area
Average Home Value in this Area
Purchase History
| Date | Type | Sale Price | Title Company |
|---|---|---|---|
| Warranty Deed | -- | Community Title Company | |
| Warranty Deed | -- | Chicago Title Insurance Co | |
| Quit Claim Deed | -- | Chicago Title Insurance Co |
Mortgage History
| Date | Status | Loan Amount | Loan Type |
|---|---|---|---|
| Open | $140,000 | New Conventional | |
| Previous Owner | $100,000 | New Conventional |
Property History
| Date | Event | Price | Change | Sq Ft Price |
|---|---|---|---|---|
| 03/09/2020 03/09/20 | Sold | $175,000 | 0.0% | $116 / Sq Ft |
| 03/09/2020 03/09/20 | Pending | -- | -- | -- |
| 12/31/2019 12/31/19 | For Sale | $175,000 | -7.8% | $116 / Sq Ft |
| 07/02/2018 07/02/18 | Sold | $189,900 | 0.0% | $126 / Sq Ft |
| 07/01/2018 07/01/18 | Pending | -- | -- | -- |
| 04/09/2018 04/09/18 | For Sale | $189,900 | -- | $126 / Sq Ft |
Tax History Compared to Growth
Tax History
| Year | Tax Paid | Tax Assessment Tax Assessment Total Assessment is a certain percentage of the fair market value that is determined by local assessors to be the total taxable value of land and additions on the property. | Land | Improvement |
|---|---|---|---|---|
| 2024 | $5,615 | $228,900 | $44,900 | $184,000 |
| 2023 | $2,500 | $220,800 | $44,900 | $175,900 |
| 2022 | $2,500 | $218,500 | $37,800 | $180,700 |
| 2021 | $2,136 | $197,100 | $37,800 | $159,300 |
| 2020 | $2,040 | $186,200 | $19,700 | $166,500 |
| 2019 | $1,980 | $179,000 | $19,700 | $159,300 |
| 2018 | $1,832 | $173,900 | $19,700 | $154,200 |
| 2017 | $1,687 | $168,200 | $19,700 | $148,500 |
| 2016 | $1,474 | $151,100 | $19,700 | $131,400 |
| 2014 | $1,441 | $152,700 | $19,700 | $133,000 |
| 2013 | $1,455 | $152,100 | $19,700 | $132,400 |
Agents Affiliated with this Home
-
Dianne Cline

Seller's Agent in 2020
Dianne Cline
McColly Real Estate
(219) 765-1015
1 in this area
43 Total Sales
-
Kris Hoge

Seller's Agent in 2018
Kris Hoge
RE/MAX
(800) 234-7629
7 in this area
79 Total Sales
-
Ed Del Real

Buyer's Agent in 2018
Ed Del Real
McColly Real Estate
(708) 214-4744
3 in this area
188 Total Sales
Map
Source: Northwest Indiana Association of REALTORS®
MLS Number: GNR467722
APN: 45-10-12-178-020.000-034
- 1421 Capri Ln
- 1416 Sheffield Ave
- 1511 Cozy Ln
- 510 215th St
- 287 Geneva Dr Unit 287
- 533 214th St
- 240 Darren Dr Unit 240
- 54 Bernina Ct
- 144 Brenta Ct Unit 144
- 142 Brenta Ct
- 140 Brenta Ct Unit 140
- 211 Zurich Dr
- 1906 Church St
- 483 Linda Ln Unit 483
- 630 213th St
- 722 Michelle Dr Unit 722
- 823 Audrey Ave Unit 823
- 1126 Jackson Place
- 526 Jennifer Dr Unit 526
- 602 Virginia Ave

