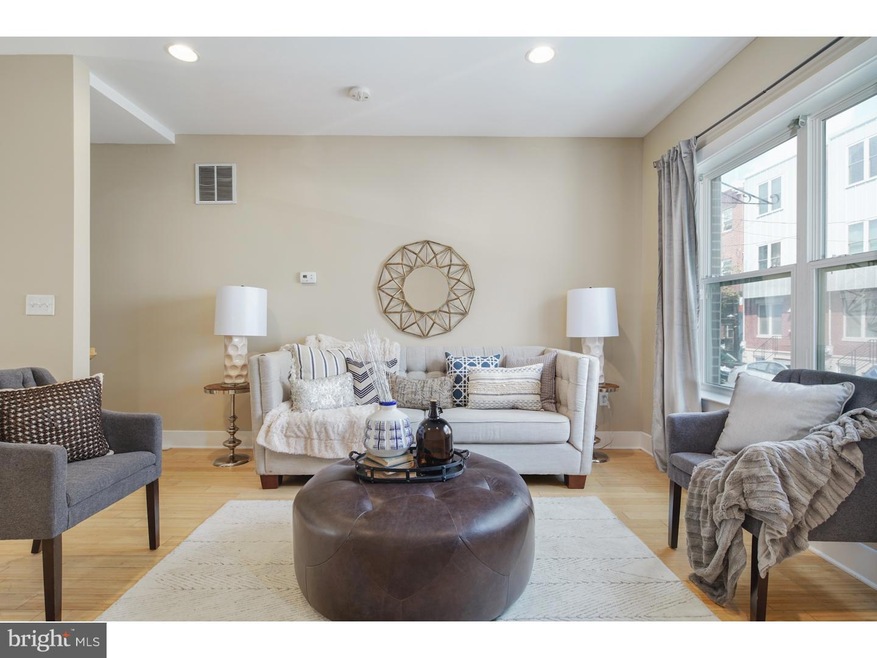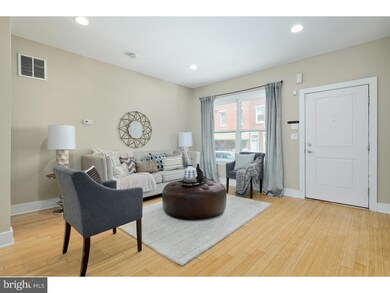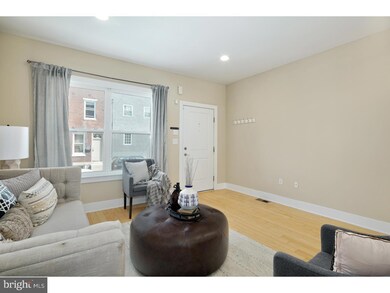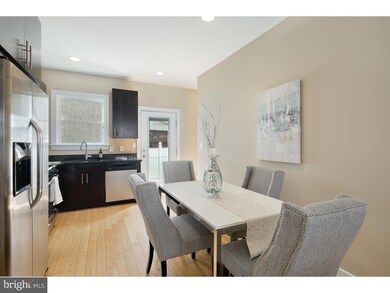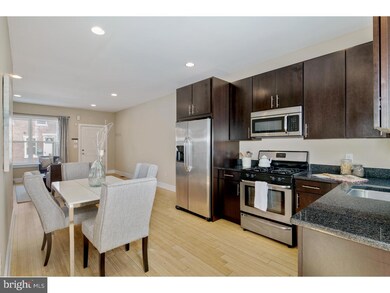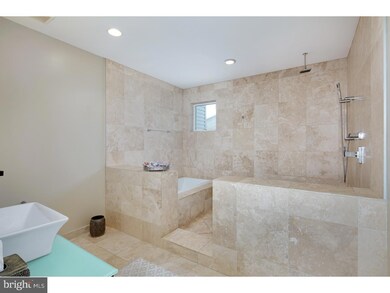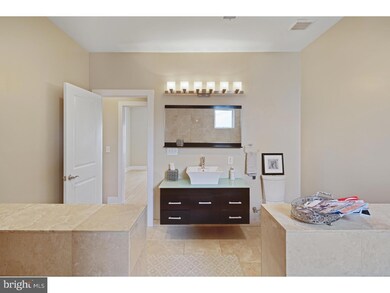
1538 S 4th St Philadelphia, PA 19147
Dickinson Square West NeighborhoodEstimated Value: $490,000 - $600,000
Highlights
- Traditional Architecture
- Eat-In Kitchen
- En-Suite Primary Bedroom
- No HOA
- Living Room
- 1-minute walk to Dickinson Square Park
About This Home
As of February 2019What a beauty in Pennsport!. large rooms, great light, large rear yard, and luxury throughout. beautiful brick facade, hardwood floors throughout, 3 bedrooms, 2 full baths, full floor master suite with large closets and spa-like bath with, drop in tub and huge walk in tiled shower with glass door and wall. Amazing storage throughout the home, finished lower level which can be used as a 2nd living room or 4th bedroom area, recessed lights throughout, extra large kitchen with granite counters, stainless appliances and lots of cabinets. this is a great home at a great price in a part of Pennsport where prices are significantly higher than the price of this home! washer and dryer included! walk to all of the Passyunk Square and Pennsport hot spots, a couple of blocks to Queen Village, Bella Vista, and the Italian market. don't miss this one. Close to the park and lots of public transportation.! No HOA or Condo fees! "Check OPA for 2019 taxes due to possible citywide reassessment."
Townhouse Details
Home Type
- Townhome
Est. Annual Taxes
- $859
Year Built
- Built in 2013
Lot Details
- 712 Sq Ft Lot
- Lot Dimensions are 16x44
- Back Yard
Parking
- On-Street Parking
Home Design
- Traditional Architecture
- Brick Exterior Construction
Interior Spaces
- 2,136 Sq Ft Home
- Property has 3 Levels
- Living Room
- Eat-In Kitchen
Bedrooms and Bathrooms
- 3 Bedrooms
- En-Suite Primary Bedroom
- En-Suite Bathroom
- 2 Full Bathrooms
Finished Basement
- Basement Fills Entire Space Under The House
- Laundry in Basement
Utilities
- Forced Air Heating and Cooling System
- Natural Gas Water Heater
Community Details
- No Home Owners Association
- Pennsport Subdivision
Listing and Financial Details
- Tax Lot 46
- Assessor Parcel Number 011317400
Ownership History
Purchase Details
Home Financials for this Owner
Home Financials are based on the most recent Mortgage that was taken out on this home.Purchase Details
Home Financials for this Owner
Home Financials are based on the most recent Mortgage that was taken out on this home.Purchase Details
Purchase Details
Purchase Details
Similar Homes in Philadelphia, PA
Home Values in the Area
Average Home Value in this Area
Purchase History
| Date | Buyer | Sale Price | Title Company |
|---|---|---|---|
| Woolford Michelle | $390,000 | Title Services | |
| Denese Adrienne | $47,232 | None Available | |
| Gr One Lp | $125,000 | -- | |
| Haynes Julie E | $29,900 | -- | |
| H V Homes Inc | $11,500 | -- |
Mortgage History
| Date | Status | Borrower | Loan Amount |
|---|---|---|---|
| Open | Woolford Michelle | $331,000 | |
| Closed | Woolford Michelle | $331,500 | |
| Previous Owner | Denese Adrienne A | $565,490 | |
| Previous Owner | Denese Adrienne | $266,035 |
Property History
| Date | Event | Price | Change | Sq Ft Price |
|---|---|---|---|---|
| 02/15/2019 02/15/19 | Sold | $390,000 | 0.0% | $183 / Sq Ft |
| 12/11/2018 12/11/18 | Pending | -- | -- | -- |
| 10/16/2018 10/16/18 | Price Changed | $390,000 | -1.3% | $183 / Sq Ft |
| 09/28/2018 09/28/18 | For Sale | $395,000 | 0.0% | $185 / Sq Ft |
| 09/13/2018 09/13/18 | Pending | -- | -- | -- |
| 09/07/2018 09/07/18 | For Sale | $395,000 | 0.0% | $185 / Sq Ft |
| 08/30/2018 08/30/18 | Pending | -- | -- | -- |
| 08/30/2018 08/30/18 | For Sale | $395,000 | 0.0% | $185 / Sq Ft |
| 11/15/2015 11/15/15 | Rented | $1,950 | 0.0% | -- |
| 11/15/2015 11/15/15 | Under Contract | -- | -- | -- |
| 09/30/2015 09/30/15 | For Rent | $1,950 | -- | -- |
Tax History Compared to Growth
Tax History
| Year | Tax Paid | Tax Assessment Tax Assessment Total Assessment is a certain percentage of the fair market value that is determined by local assessors to be the total taxable value of land and additions on the property. | Land | Improvement |
|---|---|---|---|---|
| 2025 | $5,073 | $412,500 | $82,500 | $330,000 |
| 2024 | $5,073 | $412,500 | $82,500 | $330,000 |
| 2023 | $5,073 | $362,400 | $72,480 | $289,920 |
| 2022 | $5,091 | $317,400 | $72,480 | $244,920 |
| 2021 | $5,721 | $0 | $0 | $0 |
| 2020 | $1,212 | $0 | $0 | $0 |
| 2019 | $1,118 | $0 | $0 | $0 |
| 2018 | $859 | $0 | $0 | $0 |
| 2017 | $1,218 | $0 | $0 | $0 |
| 2016 | $603 | $0 | $0 | $0 |
| 2015 | -- | $0 | $0 | $0 |
| 2014 | -- | $259,200 | $11,851 | $247,349 |
| 2012 | -- | $22,912 | $1,280 | $21,632 |
Agents Affiliated with this Home
-
Michael McCann

Seller's Agent in 2019
Michael McCann
KW Empower
17 in this area
1,908 Total Sales
-
Jim Onesti

Seller Co-Listing Agent in 2019
Jim Onesti
KW Empower
6 in this area
536 Total Sales
-
Kelly Guida-Patrizio

Buyer's Agent in 2019
Kelly Guida-Patrizio
Coldwell Banker Realty
(856) 316-9459
2 in this area
246 Total Sales
-
Felix Portman

Seller's Agent in 2015
Felix Portman
Onyx Management Group
(215) 953-0363
2 in this area
48 Total Sales
-
Andrey Telegin
A
Seller Co-Listing Agent in 2015
Andrey Telegin
Onyx Real Estate LLC
(267) 205-3701
26 Total Sales
Map
Source: Bright MLS
MLS Number: 1002344106
APN: 011317400
- 427 Tasker St
- 323 Tasker St
- 1645 S Orkney St
- 509 Fernon St
- 1435 S Lawrence Terrace Unit 48
- 1424 S 4th St
- 248 Greenwich St
- 1406 E Moyamensing Ave
- 500 Mountain St
- 1419 S 4th St
- 1718 S 4th St
- 513 Morris St
- 1721 S Orianna St
- 227 Mountain St
- 224 Tasker St
- 419 Pierce St
- 1734 S Orianna St
- 402 Reed St
- 1517 S 6th St
- 410 Reed St
- 1538 S 4th St
- 1540 S 4th St
- 1536 S 4th St Unit 2
- 1536 S 4th St Unit 3
- 1536 S 4th St Unit 3RD FL
- 1536 S 4th St Unit 1
- 1536 S 4th St
- 403 Tasker St
- 1534 S 4th St Unit 1
- 1534 S 4th St Unit 2
- 1534 S 4th St
- 1534 S 4th St Unit 2ND FLOOR
- 1534 S 4th St Unit 3
- 1534 S 4th St Unit 2ND FLR
- 1534 S 4th St Unit 1
- 405 Tasker St
- 1532 S 4th St Unit UPPER
- 1532 S 4th St Unit B
- 1532 S 4th St
- 407 Tasker St
