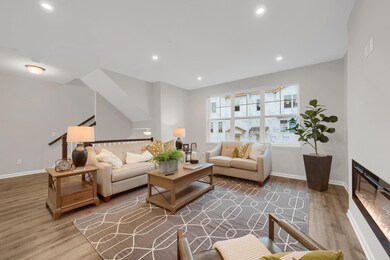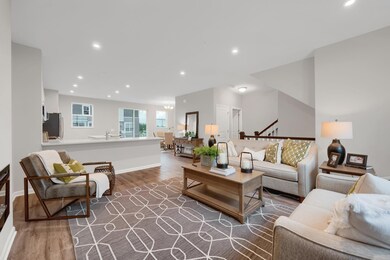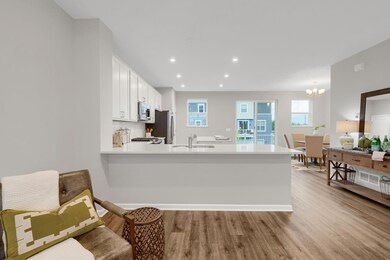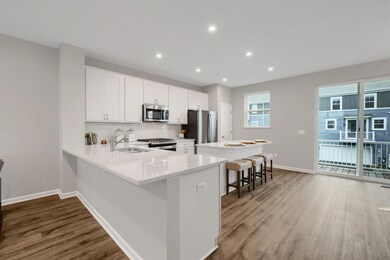
1538 Timberwood Ln West Saint Paul, MN 55118
Estimated Value: $381,000 - $401,000
Highlights
- New Construction
- Recreation Room
- Rear Porch
- Two Rivers High School Rated A-
- Stainless Steel Appliances
- 5-minute walk to West St Paul Sports Complex
About This Home
As of March 2024Welcome to this spacious 3-bedroom, 2.5-bathroom townhome that offers a comfortable and modern living experience. As you step inside, you'll be greeted by the thoughtfully designed open floorplan, creating a seamless flow between the various living spaces. The main level features a spacious kitchen complete with stainless steel appliances, quartz countertops, and an inviting island and breakfast bar that's perfect for casual dining or entertaining guests. This home provides ample space for everyone to spread out and relax. The bedrooms are well-sized and designed with your comfort in mind. The en-suite owner's bathroom boasts a dual-sink vanity, ensuring convenience and a modern design. This property offers a generous size of 1,932 square feet, providing plenty of room for both indoor and outdoor activities.
Townhouse Details
Home Type
- Townhome
Est. Annual Taxes
- $1,022
Year Built
- Built in 2024 | New Construction
Lot Details
- 1,394 Sq Ft Lot
- Lot Dimensions are 24x59
HOA Fees
- $246 Monthly HOA Fees
Parking
- 2 Car Attached Garage
Home Design
- Slab Foundation
- Architectural Shingle Roof
Interior Spaces
- 2-Story Property
- Electric Fireplace
- Family Room
- Dining Room
- Recreation Room
Kitchen
- Range
- Microwave
- Dishwasher
- Stainless Steel Appliances
- Disposal
Bedrooms and Bathrooms
- 3 Bedrooms
Laundry
- Dryer
- Washer
Utilities
- Forced Air Heating and Cooling System
- Humidifier
Additional Features
- Air Exchanger
- Rear Porch
Community Details
- Association fees include hazard insurance, lawn care, ground maintenance, professional mgmt, snow removal
- Associa Minnesota Association, Phone Number (763) 225-6400
- Built by HANS HAGEN HOMES AND M/I HOMES
- Thompson Square Community
- Thompson Square Subdivision
Listing and Financial Details
- Assessor Parcel Number 427625001420
Ownership History
Purchase Details
Home Financials for this Owner
Home Financials are based on the most recent Mortgage that was taken out on this home.Similar Homes in West Saint Paul, MN
Home Values in the Area
Average Home Value in this Area
Purchase History
| Date | Buyer | Sale Price | Title Company |
|---|---|---|---|
| Mckinley Marc | $389,990 | -- |
Mortgage History
| Date | Status | Borrower | Loan Amount |
|---|---|---|---|
| Open | Mckinley Marc | $311,992 |
Property History
| Date | Event | Price | Change | Sq Ft Price |
|---|---|---|---|---|
| 03/22/2024 03/22/24 | Sold | $389,990 | 0.0% | $202 / Sq Ft |
| 01/29/2024 01/29/24 | Pending | -- | -- | -- |
| 01/18/2024 01/18/24 | For Sale | $389,990 | -- | $202 / Sq Ft |
Tax History Compared to Growth
Tax History
| Year | Tax Paid | Tax Assessment Tax Assessment Total Assessment is a certain percentage of the fair market value that is determined by local assessors to be the total taxable value of land and additions on the property. | Land | Improvement |
|---|---|---|---|---|
| 2023 | $1,022 | $67,800 | $67,800 | $0 |
| 2022 | -- | $15,000 | $15,000 | $0 |
Agents Affiliated with this Home
-
Alisha Veland

Seller's Agent in 2024
Alisha Veland
M/I Homes
(701) 899-0691
42 in this area
148 Total Sales
-
Lydia Long

Seller Co-Listing Agent in 2024
Lydia Long
M/I Homes
(763) 586-7279
18 in this area
97 Total Sales
-
Laura Marquart

Buyer's Agent in 2024
Laura Marquart
RE/MAX Advantage Plus
(323) 559-6570
1 in this area
30 Total Sales
Map
Source: NorthstarMLS
MLS Number: 6474068
APN: 42-76250-01-420
- 1526 Traverse Ln
- 1522 Traverse Ln
- 1528 Traverse Ln
- 1518 Traverse Ln
- 1524 Traverse Ln
- 1520 Traverse Ln
- 358 Trenton Ln
- 356 Trenton Ln
- 354 Trenton Ln
- 352 Trenton Ln
- 1543 Traverse Ln
- 1535 Traverse Ln
- 1533 Traverse Ln
- 1539 Traverse Ln
- 1537 Traverse Ln
- 1541 Traverse Ln
- 1531 Traverse Ln
- 1531 Traverse Ln
- 1531 Traverse Ln
- 1531 Traverse Ln
- 1538 Timberwood Ln
- 1542 Timberwood Ln
- 1544 Timberwood Ln
- 1534 Timberwood Ln
- 1546 Timberwood Ln
- 1532 Timberwood Ln
- 1535 Timberwood Ln
- 1533 Timberwood Ln
- 1554 Oakdale Ave
- 1544 Oakdale Ave
- 1548 Torres Ln
- 1526 Timberwood Ln
- 1527 Timberwood Ln
- 1560 Oakdale Ave
- 1525 Timberwood Ln
- 1520 Timberwood Ln
- 1531 Traverse Ln Unit 3145319-41057
- 1531 Traverse Ln Unit 3147090-41057
- 1531 Traverse Ln Unit 3145318-41057
- 1531 Traverse Ln Unit 3146547-41057






