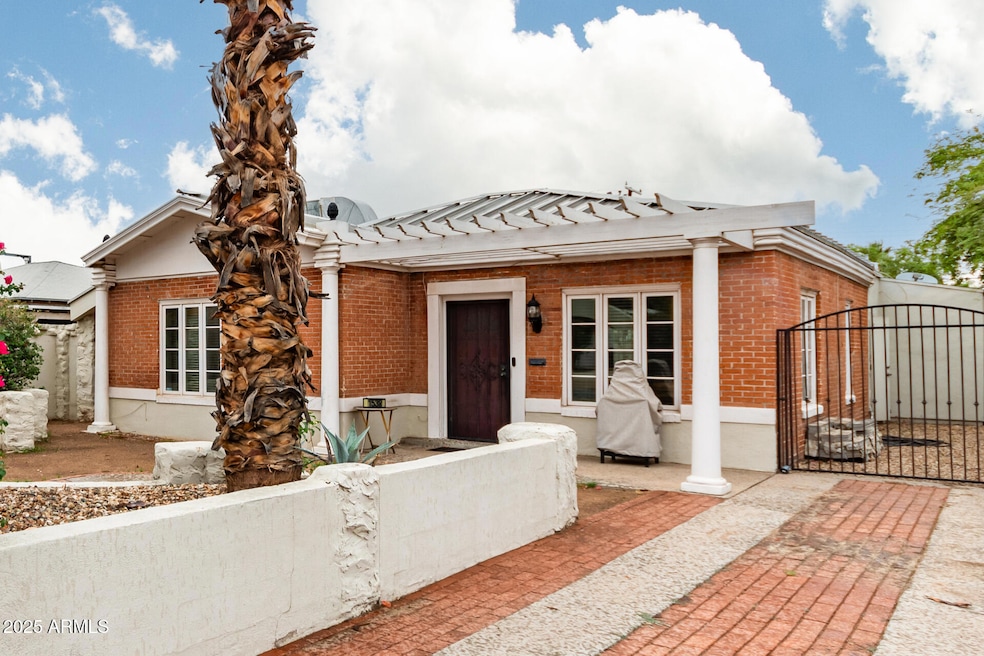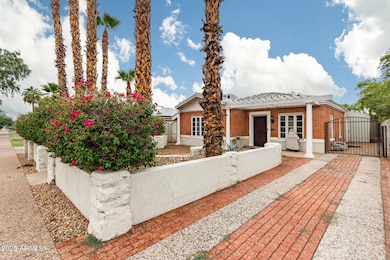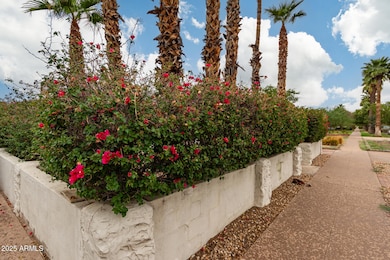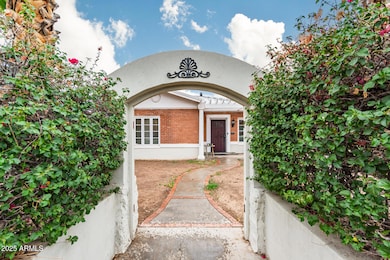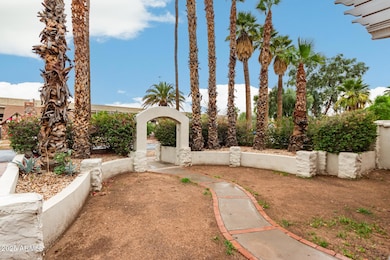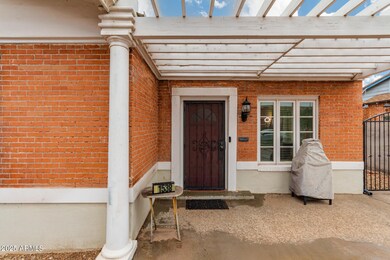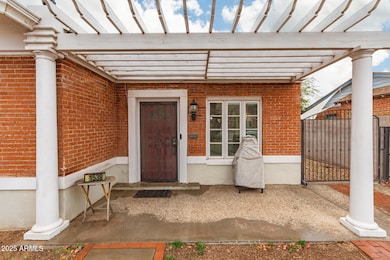1538 W Culver St Phoenix, AZ 85007
Story NeighborhoodEstimated payment $3,420/month
Highlights
- Guest House
- The property is located in a historic district
- Granite Countertops
- Phoenix Coding Academy Rated A
- Vaulted Ceiling
- Private Yard
About This Home
Nestled in one of Phoenix's first and most beloved historic districts, this beautifully restored 1929 gem seamlessly blends timeless charm with modern luxury. Step inside through a private front courtyard and be welcomed by the warmth of real maple wood floors, Jeld-Wen Low-E premium dual-pane wood windows, and thoughtful updates that honor the home's heritage. The inviting great room features soaring vaulted ceilings, rich textures, and an abundance of natural light, opening gracefully to a large eat-in kitchen adorned with Caesarstone counters, custom maple cabinetry, and a striking tile backsplash. Perfect for entertaining, the kitchen also offers new flooring, pendant lighting, and a center island with breakfast bar seating. The primary suite is a true retreatspacious and serene, featuring a California Closet system and an ensuite bath that artfully reveals exposed original 1929 brickwork, blending history with style. Modern comforts include two 16-SEER AC units, a DuroLast flat roof (installed 2011), and a metal roof accent on the front of the home. Outside, enjoy a tranquil backyard with mature date palms, stylish pavers, a covered patio, and a relaxing spaan oasis for Arizona evenings. Completing this remarkable property is a 275-sq-ft guest house with a private bath and entrance, ideal for guests or a potential rental, conveniently attached to a 2-car garage with alley access. This 3-bed, 2-bath residence (1,775 sq ft main house + guest house) perfectly captures the spirit of historic Phoenix livingwhere character meets comfort, and every detail tells a story.
Home Details
Home Type
- Single Family
Est. Annual Taxes
- $1,431
Year Built
- Built in 1929
Lot Details
- 7,035 Sq Ft Lot
- Block Wall Fence
- Front and Back Yard Sprinklers
- Sprinklers on Timer
- Private Yard
Parking
- 2 Car Detached Garage
- Garage Door Opener
Home Design
- Brick Exterior Construction
- Metal Roof
Interior Spaces
- 1,924 Sq Ft Home
- 1-Story Property
- Vaulted Ceiling
- Ceiling Fan
- Pendant Lighting
- Double Pane Windows
- Washer and Dryer Hookup
Kitchen
- Eat-In Kitchen
- Breakfast Bar
- Electric Cooktop
- Built-In Microwave
- Kitchen Island
- Granite Countertops
Flooring
- Carpet
- Laminate
- Tile
Bedrooms and Bathrooms
- 4 Bedrooms
- Primary Bathroom is a Full Bathroom
- 3 Bathrooms
- Dual Vanity Sinks in Primary Bathroom
- Bathtub With Separate Shower Stall
Schools
- Kenilworth Elementary School
- Central High School
Utilities
- Central Air
- Heating Available
- High Speed Internet
- Cable TV Available
Additional Features
- No Interior Steps
- North or South Exposure
- Covered Patio or Porch
- Guest House
- The property is located in a historic district
Community Details
- No Home Owners Association
- Association fees include no fees
- Built by Custom
- Fq Story Addition Plat E Subdivision
Listing and Financial Details
- Legal Lot and Block 15 / 6
- Assessor Parcel Number 111-18-037
Map
Home Values in the Area
Average Home Value in this Area
Tax History
| Year | Tax Paid | Tax Assessment Tax Assessment Total Assessment is a certain percentage of the fair market value that is determined by local assessors to be the total taxable value of land and additions on the property. | Land | Improvement |
|---|---|---|---|---|
| 2025 | $1,520 | $10,700 | -- | -- |
| 2024 | $1,417 | $10,190 | -- | -- |
| 2023 | $1,417 | $23,155 | $4,630 | $18,525 |
| 2022 | $1,367 | $18,555 | $3,710 | $14,845 |
| 2021 | $1,356 | $18,600 | $3,720 | $14,880 |
| 2020 | $1,372 | $17,885 | $3,575 | $14,310 |
| 2019 | $1,370 | $17,325 | $3,465 | $13,860 |
| 2018 | $1,346 | $15,400 | $3,080 | $12,320 |
| 2017 | $1,315 | $13,840 | $2,765 | $11,075 |
| 2016 | $1,277 | $12,660 | $2,530 | $10,130 |
| 2015 | $1,182 | $10,950 | $2,190 | $8,760 |
Property History
| Date | Event | Price | List to Sale | Price per Sq Ft | Prior Sale |
|---|---|---|---|---|---|
| 11/14/2025 11/14/25 | Price Changed | $625,000 | -0.8% | $325 / Sq Ft | |
| 11/05/2025 11/05/25 | Price Changed | $630,000 | -3.1% | $327 / Sq Ft | |
| 10/10/2025 10/10/25 | For Sale | $650,000 | +52.9% | $338 / Sq Ft | |
| 03/08/2019 03/08/19 | Sold | $425,000 | -2.3% | $207 / Sq Ft | View Prior Sale |
| 02/15/2019 02/15/19 | Pending | -- | -- | -- | |
| 02/05/2019 02/05/19 | Price Changed | $435,000 | -0.9% | $212 / Sq Ft | |
| 01/22/2019 01/22/19 | Price Changed | $439,000 | -2.4% | $214 / Sq Ft | |
| 01/10/2019 01/10/19 | For Sale | $450,000 | +5.9% | $220 / Sq Ft | |
| 12/08/2018 12/08/18 | Off Market | $425,000 | -- | -- | |
| 10/19/2018 10/19/18 | For Sale | $450,000 | -- | $220 / Sq Ft |
Purchase History
| Date | Type | Sale Price | Title Company |
|---|---|---|---|
| Warranty Deed | $425,000 | Chicago Title Agency Inc | |
| Warranty Deed | $230,000 | Transnation Title Ins Co | |
| Warranty Deed | $199,900 | American Title Insurance | |
| Cash Sale Deed | $57,500 | Chicago Title Insurance Co | |
| Quit Claim Deed | -- | -- | |
| Warranty Deed | -- | First Southwestern Title | |
| Warranty Deed | -- | First Southwestern Title | |
| Warranty Deed | -- | First Southwestern Title | |
| Trustee Deed | -- | First Southwestern Title | |
| Joint Tenancy Deed | $59,599 | Fiesta Title & Escrow Agency |
Mortgage History
| Date | Status | Loan Amount | Loan Type |
|---|---|---|---|
| Open | $361,250 | New Conventional | |
| Previous Owner | $184,000 | Purchase Money Mortgage | |
| Previous Owner | $149,900 | New Conventional | |
| Previous Owner | $46,000 | FHA | |
| Previous Owner | $330 | Seller Take Back | |
| Closed | $46,000 | No Value Available |
Source: Arizona Regional Multiple Listing Service (ARMLS)
MLS Number: 6931843
APN: 111-18-037
- 1345 W Culver St
- 1514 W Lynwood St
- 1318 W Willetta St
- 1605 W Latham St
- 1515 N 15th Ave
- 1552 W Mcdowell Rd
- 1621 N 16th Ave
- 1706 N 17th Ave
- 1545 W Roosevelt St
- 1625 Palmcroft Way SW
- 1126 W Portland St
- 1614 Palmcroft Way SE
- 1808 N 13th Ave
- 909 W Willetta St
- 1842 N 17th Ave
- 1107 W Roosevelt St
- 1614 Palmcroft Dr SW
- 2002 N 13th Ave
- 1522 W Fillmore St Unit 6-7
- 1522 W Fillmore St
- 1533 W Culver St
- 1526 W Willetta St
- 1714 N 16th Ave
- 1226 W Roosevelt St
- 1214 W Roosevelt St Unit 1
- 1214 W Roosevelt St Unit 2
- 926 W Moreland St
- 1625 W Fillmore St Unit 1
- 1329 W Fillmore St Unit R
- 1629 W Fillmore St Unit 6
- 438 N 17th Ave Unit B
- 438 N 17th Ave Unit A
- 825 N 9th Ave Unit 10
- 820 N 8th Ave Unit 24
- 1123 W Fillmore St Unit 1123 #1 W. Fillmore St.
- 425 N 17th Dr Unit 2
- 528 W Culver St Unit B
- 622 N 9th Ave
- 820 N 8th Ave
- 805 N 8th Ave
