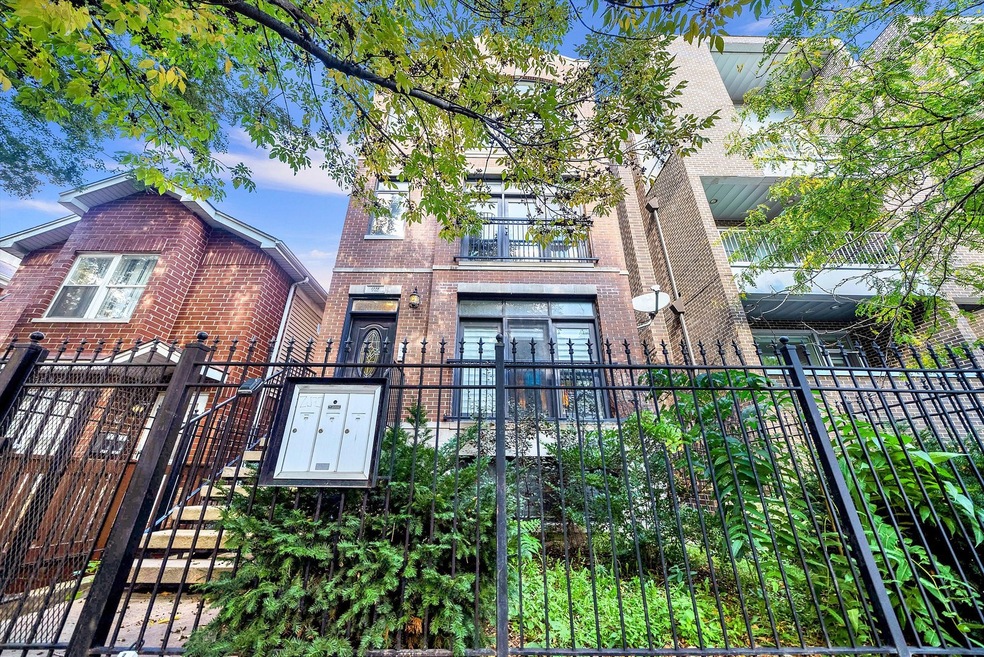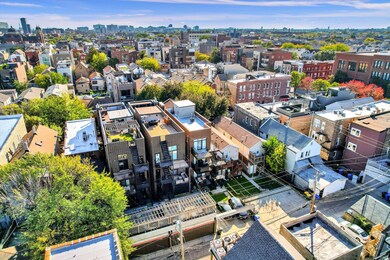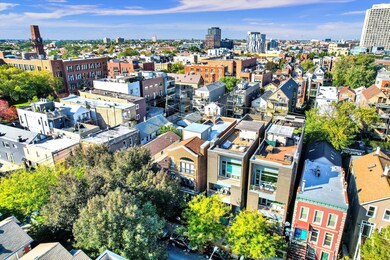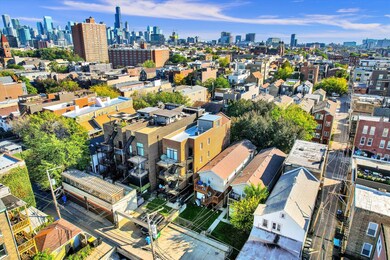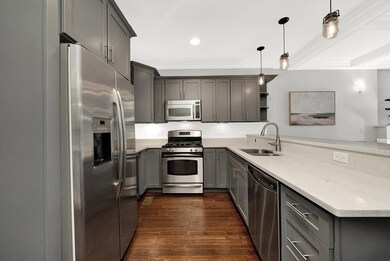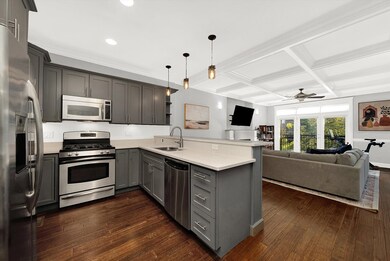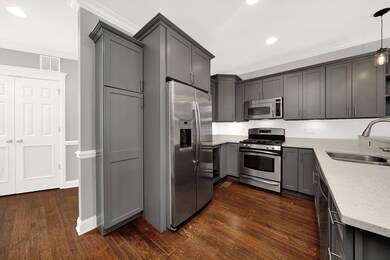
1538 W Walton St Unit 2 Chicago, IL 60642
West Town NeighborhoodHighlights
- Deck
- Whirlpool Bathtub
- Stainless Steel Appliances
- Wood Flooring
- Wine Refrigerator
- Forced Air Heating and Cooling System
About This Home
As of January 2024Introducing this stunning 2 bed 2 bath condo located in sought after Noble Square/ Wicker Park area! This home features an open living area with crown molding, including an elegant coved ceiling, creating a sophisticated ambiance flooded with natural light. The chef's kitchen boasts quartz counters, high-quality cabinetry, a 48-bottle wine fridge, and a spacious breakfast bar. The living room offers a gas fireplace with a charming mantel, and the master bedroom includes a walk-in closet and a spa-like bath with a whirlpool tub, separate shower, dual vanity, and rainforest showerhead. Hardwood floors grace the entire space, and a large deck at the rear provides a perfect outdoor retreat. This condo also offers the convenience of an in-unit washer and dryer. With excellent storage, gated parking, and a prime location near Eckhart Park, this condo offers unparalleled comfort and elegance. Just steps away from the Division Blue line, enjoy easy access to transportation and immerse yourself in the vibrant atmosphere of the Noble Square and Wicker Park neighborhoods. Don't miss the opportunity to call this exceptional condo your new home!
Last Agent to Sell the Property
RE/MAX LOYALTY License #475157922 Listed on: 10/24/2023

Property Details
Home Type
- Condominium
Est. Annual Taxes
- $7,162
Year Built
- Built in 2007
HOA Fees
- $136 Monthly HOA Fees
Home Design
- Brick Exterior Construction
- Rubber Roof
- Concrete Perimeter Foundation
Interior Spaces
- 1,300 Sq Ft Home
- 3-Story Property
- Gas Log Fireplace
- Living Room with Fireplace
- Combination Dining and Living Room
- Wood Flooring
Kitchen
- Range
- Microwave
- Dishwasher
- Wine Refrigerator
- Stainless Steel Appliances
- Disposal
Bedrooms and Bathrooms
- 2 Bedrooms
- 2 Potential Bedrooms
- 2 Full Bathrooms
- Dual Sinks
- Whirlpool Bathtub
- Shower Body Spray
Laundry
- Dryer
- Washer
Parking
- 1 Parking Space
- Driveway
- Uncovered Parking
- Off Alley Parking
- Parking Included in Price
Outdoor Features
- Deck
Utilities
- Forced Air Heating and Cooling System
- Heating System Uses Natural Gas
- Lake Michigan Water
Community Details
Overview
- Association fees include water, insurance, exterior maintenance, scavenger
- 3 Units
Amenities
- Community Storage Space
Pet Policy
- Dogs and Cats Allowed
Ownership History
Purchase Details
Home Financials for this Owner
Home Financials are based on the most recent Mortgage that was taken out on this home.Purchase Details
Home Financials for this Owner
Home Financials are based on the most recent Mortgage that was taken out on this home.Purchase Details
Home Financials for this Owner
Home Financials are based on the most recent Mortgage that was taken out on this home.Purchase Details
Home Financials for this Owner
Home Financials are based on the most recent Mortgage that was taken out on this home.Purchase Details
Home Financials for this Owner
Home Financials are based on the most recent Mortgage that was taken out on this home.Similar Homes in Chicago, IL
Home Values in the Area
Average Home Value in this Area
Purchase History
| Date | Type | Sale Price | Title Company |
|---|---|---|---|
| Warranty Deed | $440,000 | None Listed On Document | |
| Warranty Deed | $475,000 | Proper Title | |
| Warranty Deed | $437,500 | Citywide Title Corporation | |
| Warranty Deed | $388,500 | North American Title Company | |
| Warranty Deed | $386,000 | Cti |
Mortgage History
| Date | Status | Loan Amount | Loan Type |
|---|---|---|---|
| Open | $330,000 | New Conventional | |
| Previous Owner | $403,750 | New Conventional | |
| Previous Owner | $393,750 | New Conventional | |
| Previous Owner | $366,500 | New Conventional | |
| Previous Owner | $369,075 | New Conventional | |
| Previous Owner | $308,480 | Unknown | |
| Previous Owner | $77,120 | Stand Alone Second | |
| Previous Owner | $975,000 | Construction |
Property History
| Date | Event | Price | Change | Sq Ft Price |
|---|---|---|---|---|
| 01/19/2024 01/19/24 | Sold | $440,000 | -7.4% | $338 / Sq Ft |
| 12/17/2023 12/17/23 | Pending | -- | -- | -- |
| 10/24/2023 10/24/23 | For Sale | $475,000 | 0.0% | $365 / Sq Ft |
| 05/28/2021 05/28/21 | Sold | $475,000 | 0.0% | $365 / Sq Ft |
| 02/26/2021 02/26/21 | Pending | -- | -- | -- |
| 02/01/2021 02/01/21 | For Sale | $475,000 | +8.6% | $365 / Sq Ft |
| 05/08/2018 05/08/18 | Sold | $437,500 | +3.0% | $337 / Sq Ft |
| 02/19/2018 02/19/18 | Pending | -- | -- | -- |
| 02/13/2018 02/13/18 | For Sale | $424,900 | +9.4% | $327 / Sq Ft |
| 01/18/2016 01/18/16 | Sold | $388,500 | -2.9% | $299 / Sq Ft |
| 12/12/2015 12/12/15 | Pending | -- | -- | -- |
| 11/12/2015 11/12/15 | Price Changed | $400,000 | -2.4% | $308 / Sq Ft |
| 10/26/2015 10/26/15 | For Sale | $410,000 | -- | $315 / Sq Ft |
Tax History Compared to Growth
Tax History
| Year | Tax Paid | Tax Assessment Tax Assessment Total Assessment is a certain percentage of the fair market value that is determined by local assessors to be the total taxable value of land and additions on the property. | Land | Improvement |
|---|---|---|---|---|
| 2024 | $7,538 | $37,802 | $5,742 | $32,060 |
| 2023 | $7,326 | $35,619 | $2,620 | $32,999 |
| 2022 | $7,326 | $35,619 | $2,620 | $32,999 |
| 2021 | $7,162 | $35,618 | $2,620 | $32,998 |
| 2020 | $5,780 | $25,948 | $2,620 | $23,328 |
| 2019 | $6,877 | $34,230 | $2,620 | $31,610 |
| 2018 | $6,762 | $34,230 | $2,620 | $31,610 |
| 2017 | $5,030 | $23,368 | $2,312 | $21,056 |
| 2016 | $4,680 | $23,368 | $2,312 | $21,056 |
| 2015 | $4,282 | $23,368 | $2,312 | $21,056 |
| 2014 | $4,545 | $24,497 | $1,965 | $22,532 |
| 2013 | $4,455 | $24,497 | $1,965 | $22,532 |
Agents Affiliated with this Home
-

Seller's Agent in 2024
Jaime Ashley Campos
RE/MAX
(708) 715-7258
3 in this area
370 Total Sales
-
M
Buyer's Agent in 2024
Mike Langdon
Fulton Grace Realty
(773) 301-8683
1 in this area
8 Total Sales
-
A
Seller's Agent in 2021
Ashley Donat
Compass
-

Seller Co-Listing Agent in 2021
Lauren Traficanto
@ Properties
(312) 735-0237
8 in this area
125 Total Sales
-

Buyer's Agent in 2021
Jill Buckley
Baird Warner
(312) 286-9300
2 in this area
41 Total Sales
-

Seller's Agent in 2018
Brian Henderson
Jameson Sotheby's Intl Realty
(773) 398-8757
3 in this area
38 Total Sales
Map
Source: Midwest Real Estate Data (MRED)
MLS Number: 11915462
APN: 17-05-314-060-1002
- 1515 W Walton St Unit 3
- 1529 W Chestnut St Unit 102
- 1445 W Walton St Unit 1
- 848 N Ashland Ave
- 1542 W Fry St Unit 2
- 1437 W Augusta Blvd
- 1028 N Ashland Ave
- 1514 W Fry St
- 1636 W Augusta Blvd
- 1510 W Cortez St Unit 3E
- 1448 W Chestnut St Unit 3
- 1448 W Chestnut St Unit 2
- 856 N Marshfield Ave
- 1531 W Fry St Unit 2
- 2405 W Iowa St Unit 405
- 2405 W Iowa St Unit 206
- 1415 W Walton St Unit 3
- 1509 W Thomas St
- 1418 W Chestnut St Unit 1
- 1032 N Marshfield Ave Unit 1R
