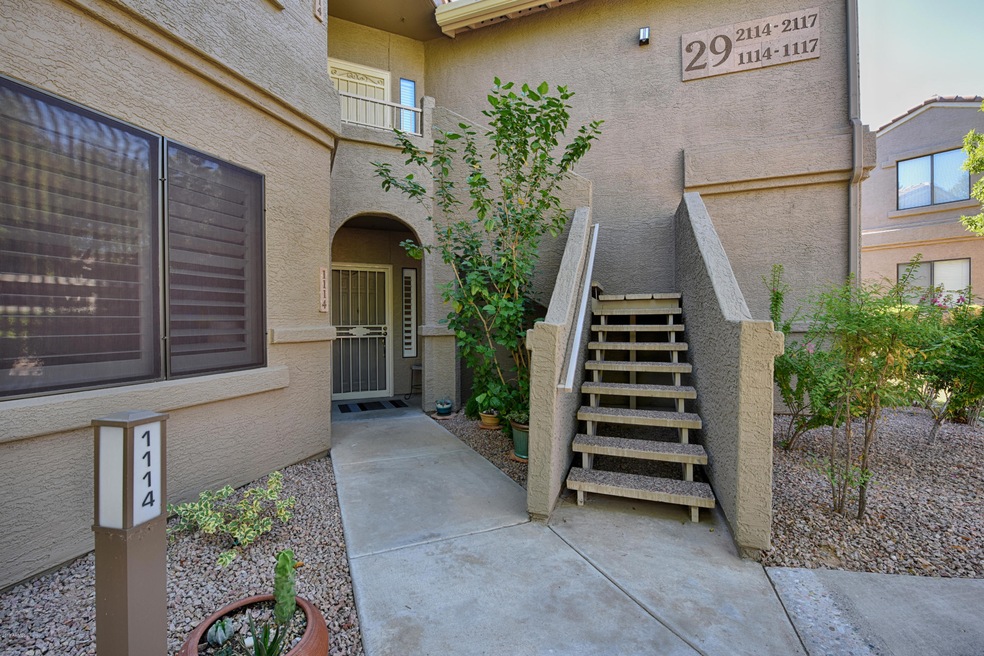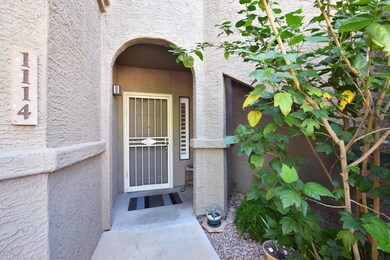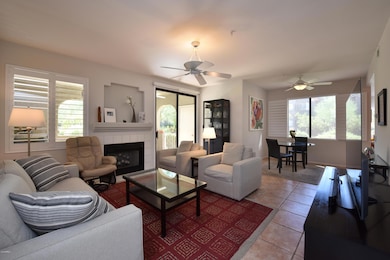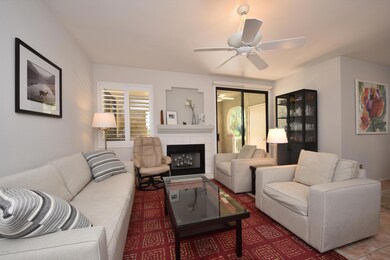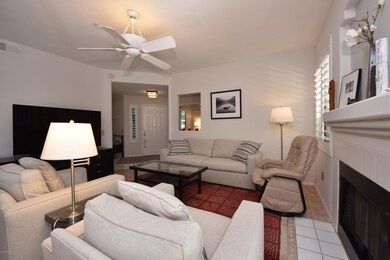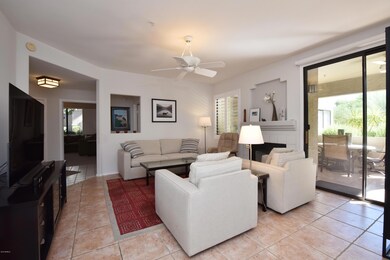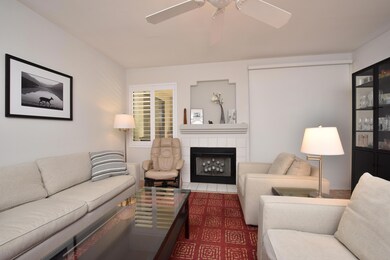
15380 N 100th St Unit 1114 Scottsdale, AZ 85260
Horizons NeighborhoodHighlights
- Gated Parking
- Gated Community
- End Unit
- Redfield Elementary School Rated A
- Mountain View
- Corner Lot
About This Home
As of October 2024Great location in community! Natural light and serene views from all the windows! Highly desired ground level and end unit home. Open floorplan with living room boasting a wood burning fireplace, dining area, eat in kitchen with lots of granite counter space, all new LG stainless steel appliances plus features mountain views, 2 spacious bedrooms plus den and 2 full bathrooms! Relax on private covered patio with natural landscape views. Recent upgrades include: neutral interior paint, high-quality wood shutters on all windows, remote roller shades on patio sliders, ceiling fans, ac, water heater, R/O water system, new sunscreens on all windows, brush nickel hardware! Gated community with pool, spa, tennis court. Walk to Horizon Park, shopping, dining, hiking, golf
Property Details
Home Type
- Condominium
Est. Annual Taxes
- $1,384
Year Built
- Built in 1996
Lot Details
- End Unit
- Desert faces the back of the property
- Wrought Iron Fence
- Block Wall Fence
- Front and Back Yard Sprinklers
- Sprinklers on Timer
- Grass Covered Lot
HOA Fees
- $260 Monthly HOA Fees
Home Design
- Wood Frame Construction
- Tile Roof
- Stucco
Interior Spaces
- 1,500 Sq Ft Home
- 2-Story Property
- Ceiling Fan
- Double Pane Windows
- Solar Screens
- Living Room with Fireplace
- Mountain Views
Kitchen
- Eat-In Kitchen
- Breakfast Bar
- Built-In Microwave
- Granite Countertops
Flooring
- Carpet
- Tile
Bedrooms and Bathrooms
- 2 Bedrooms
- 2 Bathrooms
- Dual Vanity Sinks in Primary Bathroom
Parking
- 1 Carport Space
- Gated Parking
- Assigned Parking
Schools
- Desert Canyon Elementary School
- Desert Canyon Middle School
- Desert Mountain High School
Utilities
- Refrigerated Cooling System
- Zoned Heating
- High Speed Internet
- Cable TV Available
Additional Features
- No Interior Steps
- Covered patio or porch
Listing and Financial Details
- Tax Lot 1114
- Assessor Parcel Number 217-54-568-A
Community Details
Overview
- Association fees include roof repair, insurance, sewer, ground maintenance, street maintenance, front yard maint, trash, water, roof replacement, maintenance exterior
- First Service Association, Phone Number (480) 844-2224
- Scottsdale Horizon Association, Phone Number (480) 551-4300
- Association Phone (480) 551-4300
- Built by Towne Development
- Villages North Subdivision, Best Location W/View Floorplan
Recreation
- Tennis Courts
- Heated Community Pool
- Community Spa
- Bike Trail
Security
- Gated Community
Ownership History
Purchase Details
Home Financials for this Owner
Home Financials are based on the most recent Mortgage that was taken out on this home.Purchase Details
Home Financials for this Owner
Home Financials are based on the most recent Mortgage that was taken out on this home.Purchase Details
Home Financials for this Owner
Home Financials are based on the most recent Mortgage that was taken out on this home.Purchase Details
Home Financials for this Owner
Home Financials are based on the most recent Mortgage that was taken out on this home.Purchase Details
Purchase Details
Home Financials for this Owner
Home Financials are based on the most recent Mortgage that was taken out on this home.Purchase Details
Purchase Details
Home Financials for this Owner
Home Financials are based on the most recent Mortgage that was taken out on this home.Similar Homes in the area
Home Values in the Area
Average Home Value in this Area
Purchase History
| Date | Type | Sale Price | Title Company |
|---|---|---|---|
| Warranty Deed | $468,000 | Wfg National Title Insurance C | |
| Warranty Deed | $280,000 | Equity Title Agency Inc | |
| Cash Sale Deed | $239,000 | Chicago Title Agency Inc | |
| Warranty Deed | $290,000 | Title Partners Of Phoenix Ll | |
| Interfamily Deed Transfer | -- | -- | |
| Interfamily Deed Transfer | -- | Old Republic Title Agency | |
| Interfamily Deed Transfer | -- | -- | |
| Joint Tenancy Deed | $126,050 | United Title Agency |
Mortgage History
| Date | Status | Loan Amount | Loan Type |
|---|---|---|---|
| Previous Owner | $232,000 | New Conventional | |
| Previous Owner | $84,300 | Credit Line Revolving | |
| Previous Owner | $69,000 | Purchase Money Mortgage | |
| Previous Owner | $94,900 | New Conventional |
Property History
| Date | Event | Price | Change | Sq Ft Price |
|---|---|---|---|---|
| 02/13/2025 02/13/25 | Rented | $2,400 | 0.0% | -- |
| 01/28/2025 01/28/25 | Under Contract | -- | -- | -- |
| 01/08/2025 01/08/25 | For Rent | $2,400 | 0.0% | -- |
| 10/30/2024 10/30/24 | Sold | $468,000 | -1.5% | $312 / Sq Ft |
| 09/27/2024 09/27/24 | For Sale | $475,000 | +69.6% | $317 / Sq Ft |
| 11/14/2018 11/14/18 | Sold | $280,000 | -5.1% | $187 / Sq Ft |
| 10/27/2018 10/27/18 | Pending | -- | -- | -- |
| 10/16/2018 10/16/18 | Price Changed | $295,000 | -1.6% | $197 / Sq Ft |
| 10/05/2018 10/05/18 | Price Changed | $299,900 | -3.3% | $200 / Sq Ft |
| 09/28/2018 09/28/18 | For Sale | $310,000 | +29.7% | $207 / Sq Ft |
| 08/16/2013 08/16/13 | Sold | $239,000 | 0.0% | $159 / Sq Ft |
| 06/18/2013 06/18/13 | Pending | -- | -- | -- |
| 06/16/2013 06/16/13 | For Sale | $239,000 | -- | $159 / Sq Ft |
Tax History Compared to Growth
Tax History
| Year | Tax Paid | Tax Assessment Tax Assessment Total Assessment is a certain percentage of the fair market value that is determined by local assessors to be the total taxable value of land and additions on the property. | Land | Improvement |
|---|---|---|---|---|
| 2025 | $1,566 | $23,141 | -- | -- |
| 2024 | $1,548 | $22,039 | -- | -- |
| 2023 | $1,548 | $32,610 | $6,520 | $26,090 |
| 2022 | $1,468 | $25,350 | $5,070 | $20,280 |
| 2021 | $1,560 | $23,160 | $4,630 | $18,530 |
| 2020 | $1,546 | $21,850 | $4,370 | $17,480 |
| 2019 | $1,492 | $20,080 | $4,010 | $16,070 |
| 2018 | $1,445 | $18,970 | $3,790 | $15,180 |
| 2017 | $1,384 | $18,370 | $3,670 | $14,700 |
| 2016 | $1,357 | $17,880 | $3,570 | $14,310 |
| 2015 | $1,292 | $18,250 | $3,650 | $14,600 |
Agents Affiliated with this Home
-
Gina Casanova

Seller's Agent in 2025
Gina Casanova
Coldwell Banker Realty
(602) 842-0000
12 Total Sales
-
Tricia Hill
T
Seller Co-Listing Agent in 2025
Tricia Hill
Coldwell Banker Realty
(480) 200-4332
29 Total Sales
-
Anjanette Ricketts
A
Buyer's Agent in 2025
Anjanette Ricketts
Keller Williams Realty Sonoran Living
(480) 586-4855
3 Total Sales
-
Farrell Hogenauer

Seller's Agent in 2024
Farrell Hogenauer
Real Broker
(480) 430-1013
3 in this area
69 Total Sales
-
Cody Stephens
C
Seller Co-Listing Agent in 2024
Cody Stephens
W and Partners, LLC
(801) 979-8663
1 in this area
5 Total Sales
-
Christine Espinoza

Buyer's Agent in 2024
Christine Espinoza
RETSY
(602) 989-7492
4 in this area
163 Total Sales
Map
Source: Arizona Regional Multiple Listing Service (ARMLS)
MLS Number: 5826683
APN: 217-54-568A
- 15151 N Frank Lloyd Wright Blvd Unit 1088
- 15380 N 100th St Unit 1101
- 15380 N 100th St Unit 2098
- 15380 N 100th St Unit 1106
- 15050 N Thompson Peak Pkwy Unit 1031
- 15050 N Thompson Peak Pkwy Unit 2072
- 15050 N Thompson Peak Pkwy Unit 1035
- 15050 N Thompson Peak Pkwy Unit 1006
- 15050 N Thompson Peak Pkwy Unit 2033
- 15050 N Thompson Peak Pkwy Unit 2053
- 15050 N Thompson Peak Pkwy Unit 2006
- 15252 N 100th St Unit 1164
- 15252 N 100th St Unit 1147
- 15252 N 100th St Unit 2157
- 15252 N 100th St Unit 1134
- 15252 N 100th St Unit 1172
- 15252 N 100th St Unit 1154
- 15252 N 100th St Unit 2167
- 15252 N 100th St Unit 2141
- 15095 N Thompson Peak Pkwy Unit 3032
