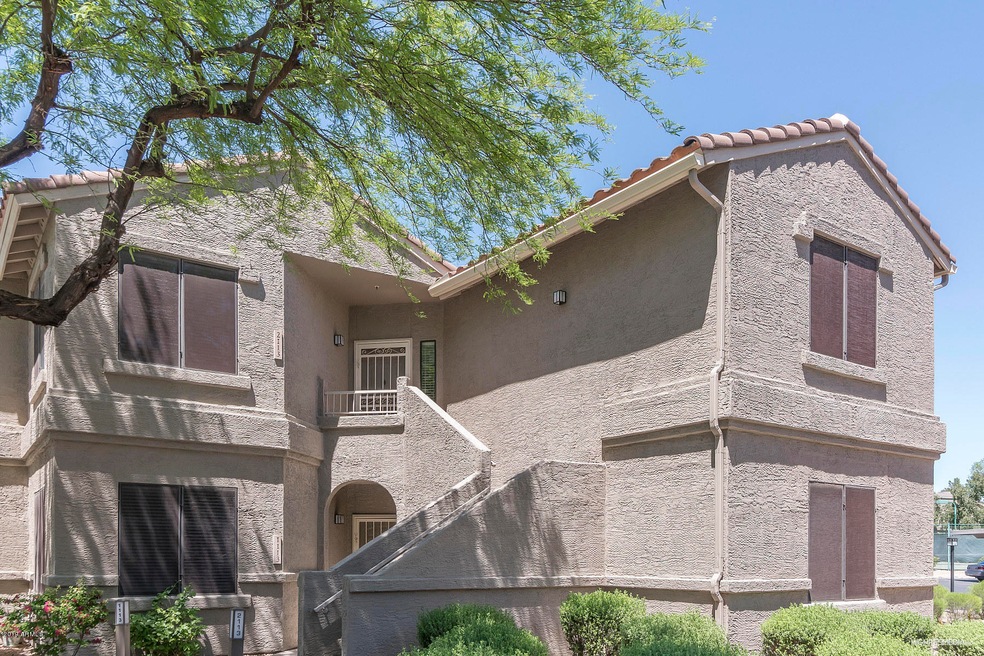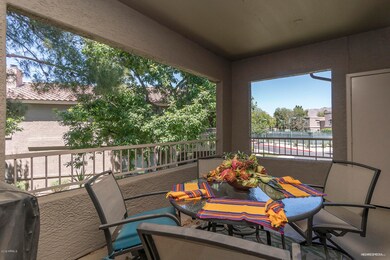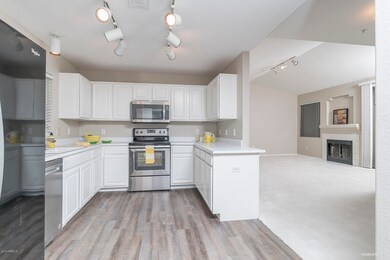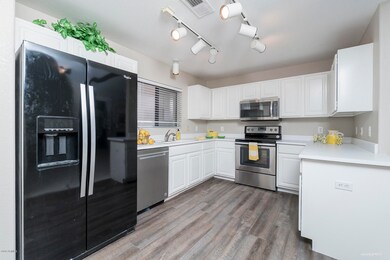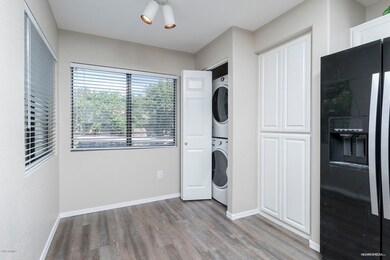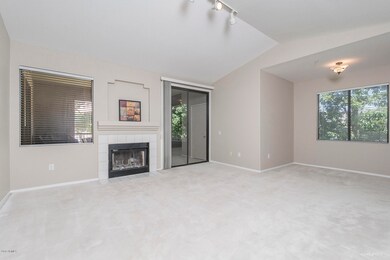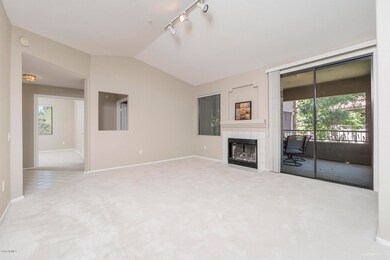
15380 N 100th St Unit 2113 Scottsdale, AZ 85260
Horizons NeighborhoodEstimated Value: $446,198 - $476,000
Highlights
- Unit is on the top floor
- Gated Community
- Contemporary Architecture
- Redfield Elementary School Rated A
- Mountain View
- Vaulted Ceiling
About This Home
As of May 2019Beautiful upstairs condominium in a spectacular complex. This unit has fresh two tone paint in a light gray with white trim. All the cabinets have been painted white. The kitchen features newer stainless steel appliances, and new front loading washer dryer. Kitchen and bathroom floors have new gray wood look laminated flooring. This unit has been gently lived in and it shows. Large balcony with mountain views feels like you are in a tree house. Lush mature landscaping. Close to the community pool and tennis courts. Private gated community.
Last Agent to Sell the Property
RE/MAX Excalibur License #SA025300000 Listed on: 05/02/2019

Property Details
Home Type
- Condominium
Est. Annual Taxes
- $1,252
Year Built
- Built in 1996
Lot Details
- End Unit
- Two or More Common Walls
- Desert faces the front and back of the property
- Wrought Iron Fence
- Block Wall Fence
- Sprinklers on Timer
- Grass Covered Lot
HOA Fees
- $260 Monthly HOA Fees
Home Design
- Contemporary Architecture
- Wood Frame Construction
- Tile Roof
- Stucco
Interior Spaces
- 1,500 Sq Ft Home
- 2-Story Property
- Vaulted Ceiling
- Living Room with Fireplace
- Mountain Views
- Security System Owned
Kitchen
- Eat-In Kitchen
- Breakfast Bar
- Built-In Microwave
Flooring
- Carpet
- Laminate
- Tile
Bedrooms and Bathrooms
- 2 Bedrooms
- 2 Bathrooms
- Dual Vanity Sinks in Primary Bathroom
Parking
- 1 Carport Space
- Assigned Parking
Schools
- Desert Canyon Elementary School
- Desert Canyon Middle School
- Desert Mountain High School
Utilities
- Refrigerated Cooling System
- Heating Available
- High Speed Internet
- Cable TV Available
Additional Features
- No Interior Steps
- Balcony
- Unit is on the top floor
Listing and Financial Details
- Home warranty included in the sale of the property
- Tax Lot 2113
- Assessor Parcel Number 217-54-626-A
Community Details
Overview
- Association fees include roof repair, insurance, sewer, trash, water, roof replacement, maintenance exterior
- Tri City Association, Phone Number (480) 844-2224
- Built by Towne
- Villages North Phase 2 Condominiums Subdivision, Updated Floorplan
Recreation
- Tennis Courts
- Heated Community Pool
- Community Spa
Security
- Gated Community
- Fire Sprinkler System
Ownership History
Purchase Details
Home Financials for this Owner
Home Financials are based on the most recent Mortgage that was taken out on this home.Purchase Details
Purchase Details
Purchase Details
Similar Homes in Scottsdale, AZ
Home Values in the Area
Average Home Value in this Area
Purchase History
| Date | Buyer | Sale Price | Title Company |
|---|---|---|---|
| Degennaro Michael | $275,000 | Equity Title Agency Inc | |
| Politis Constantine | -- | -- | |
| Politis Constantine | $130,250 | Century Title Agency Inc | |
| Vantassel Phillip S | $122,950 | United Title Agency |
Property History
| Date | Event | Price | Change | Sq Ft Price |
|---|---|---|---|---|
| 05/30/2019 05/30/19 | Sold | $275,000 | -3.5% | $183 / Sq Ft |
| 05/02/2019 05/02/19 | For Sale | $285,000 | -- | $190 / Sq Ft |
Tax History Compared to Growth
Tax History
| Year | Tax Paid | Tax Assessment Tax Assessment Total Assessment is a certain percentage of the fair market value that is determined by local assessors to be the total taxable value of land and additions on the property. | Land | Improvement |
|---|---|---|---|---|
| 2025 | $1,311 | $23,141 | -- | -- |
| 2024 | $1,548 | $22,039 | -- | -- |
| 2023 | $1,548 | $32,610 | $6,520 | $26,090 |
| 2022 | $1,468 | $25,350 | $5,070 | $20,280 |
| 2021 | $1,560 | $23,160 | $4,630 | $18,530 |
| 2020 | $1,546 | $21,850 | $4,370 | $17,480 |
| 2019 | $1,492 | $20,080 | $4,010 | $16,070 |
| 2018 | $1,252 | $18,970 | $3,790 | $15,180 |
| 2017 | $1,181 | $18,370 | $3,670 | $14,700 |
| 2016 | $1,158 | $17,880 | $3,570 | $14,310 |
| 2015 | $1,112 | $18,250 | $3,650 | $14,600 |
Agents Affiliated with this Home
-
Bernhard Streed

Seller's Agent in 2019
Bernhard Streed
RE/MAX
(480) 628-6576
1 in this area
26 Total Sales
-
Anthony Stallone
A
Buyer's Agent in 2019
Anthony Stallone
HomeSmart
(602) 230-7600
1 in this area
10 Total Sales
Map
Source: Arizona Regional Multiple Listing Service (ARMLS)
MLS Number: 5920252
APN: 217-54-626A
- 15380 N 100th St Unit 1124
- 15380 N 100th St Unit 1101
- 15380 N 100th St Unit 2098
- 15380 N 100th St Unit 1106
- 15151 N Frank Lloyd Wright Blvd Unit 1088
- 15050 N Thompson Peak Pkwy Unit 1031
- 15050 N Thompson Peak Pkwy Unit 2072
- 15050 N Thompson Peak Pkwy Unit 1035
- 15050 N Thompson Peak Pkwy Unit 1006
- 15050 N Thompson Peak Pkwy Unit 2033
- 15050 N Thompson Peak Pkwy Unit 2053
- 15050 N Thompson Peak Pkwy Unit 2006
- 15252 N 100th St Unit 1147
- 15252 N 100th St Unit 2157
- 15252 N 100th St Unit 1134
- 15252 N 100th St Unit 1172
- 15252 N 100th St Unit 1156
- 15252 N 100th St Unit 1154
- 15252 N 100th St Unit 2167
- 15252 N 100th St Unit 2141
- 15380 N 100th St Unit 1122
- 15380 N 100th St Unit 2117
- 15380 N 100th St Unit 2092
- 15380 N 100th St Unit 1113
- 15380 N 100th St Unit 2091
- 15380 N 100th St Unit 2132
- 15380 N 100th St Unit 2130
- 15380 N 100th St Unit 2129
- 15380 N 100th St Unit 2128
- 15380 N 100th St Unit 2126
- 15380 N 100th St Unit 2125
- 15380 N 100th St Unit 2123
- 15380 N 100th St Unit 2122
- 15380 N 100th St Unit 2121
- 15380 N 100th St Unit 2120
- 15380 N 100th St Unit 2119
- 15380 N 100th St Unit 2118
- 15380 N 100th St Unit 2115
- 15380 N 100th St Unit 2114
- 15380 N 100th St Unit 2113
