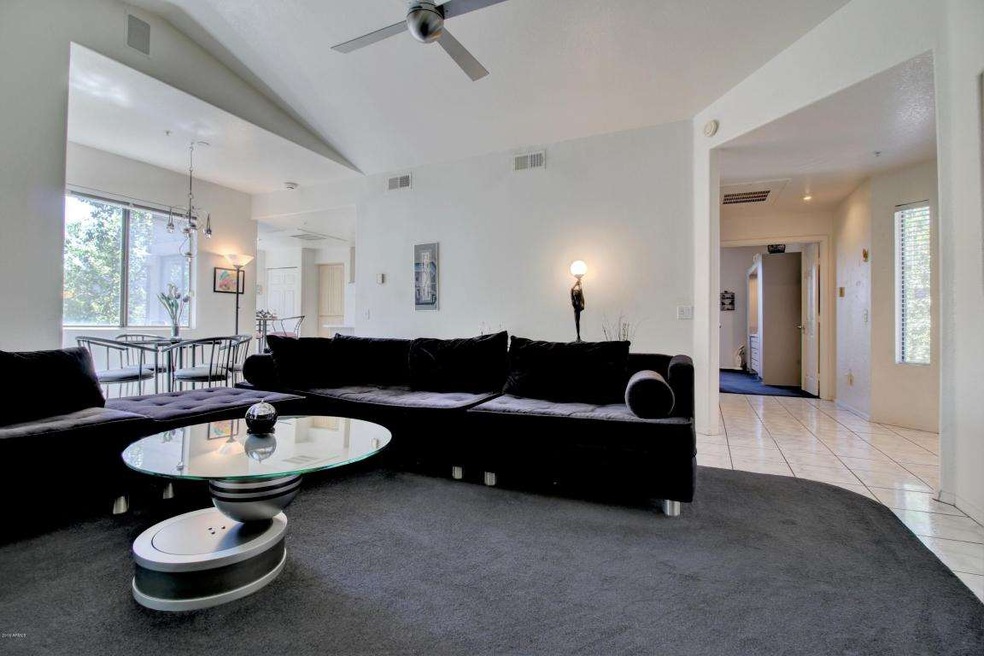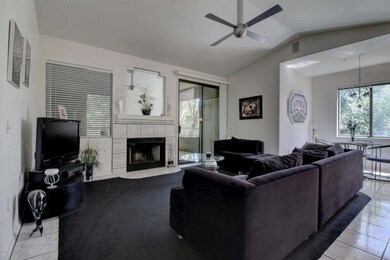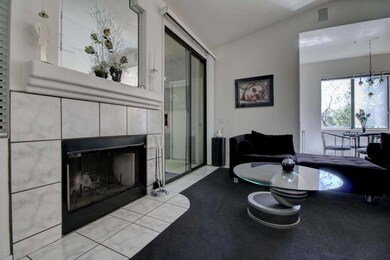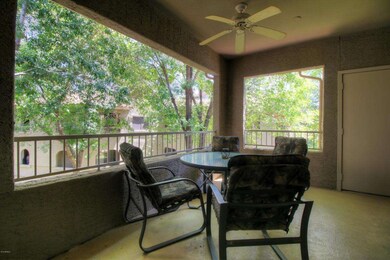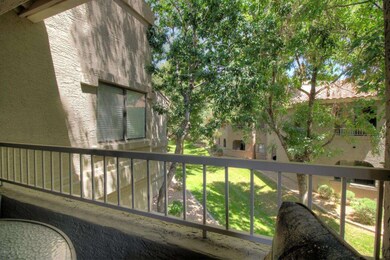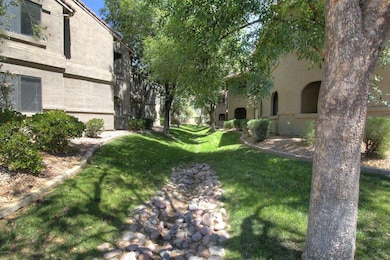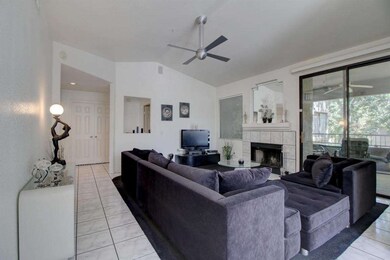
15380 N 100th St Unit 2128 Scottsdale, AZ 85260
Horizons NeighborhoodHighlights
- Unit is on the top floor
- Gated Community
- End Unit
- Redfield Elementary School Rated A
- Vaulted Ceiling
- Heated Community Pool
About This Home
As of December 2016Live in the most desireable location in North Scottsdale, with active outdoor living near parks, biking and walking paths, mountain views, shops, restaurants, and a short drive to freeway access. Inviting and well maintained condo is a premium end unit with a spacious great room floor plan, vaulted ceiling, a large kitchen with a sunny breakfast area, dining space, an immense private covered patio with peaceful views of green belts and mature vegetation, large windows for unfiltered natural light, split master with 2 bedrooms plus a large corner den for study, home office, workout space, or an improvised 3rd bedroom. Large master bedroom has an en-suite feel, with high ceiling,large master bathroom with his and her sinks, private patio exit,and deep walk-in closet.A gem location and value.
Last Buyer's Agent
Julie Diehl
HomeSmart License #SA527493000
Property Details
Home Type
- Condominium
Est. Annual Taxes
- $1,112
Year Built
- Built in 1996
Lot Details
- End Unit
- Desert faces the front and back of the property
- Sprinklers on Timer
- Grass Covered Lot
HOA Fees
- $245 Monthly HOA Fees
Home Design
- Wood Frame Construction
- Tile Roof
- Stucco
Interior Spaces
- 1,500 Sq Ft Home
- 2-Story Property
- Vaulted Ceiling
- Living Room with Fireplace
Kitchen
- Eat-In Kitchen
- Built-In Microwave
Flooring
- Carpet
- Tile
Bedrooms and Bathrooms
- 2 Bedrooms
- 2 Bathrooms
- Dual Vanity Sinks in Primary Bathroom
Home Security
Parking
- 1 Carport Space
- Assigned Parking
- Unassigned Parking
Outdoor Features
- Covered patio or porch
- Outdoor Storage
Schools
- Desert Canyon Elementary School
- Desert Canyon Middle School
- Desert Mountain High School
Utilities
- Refrigerated Cooling System
- Heating Available
- High Speed Internet
- Cable TV Available
Additional Features
- No Interior Steps
- Unit is on the top floor
Listing and Financial Details
- Tax Lot 2128
- Assessor Parcel Number 217-54-641-A
Community Details
Overview
- Association fees include roof repair, insurance, sewer, pest control, ground maintenance, front yard maint, trash, water, roof replacement, maintenance exterior
- Tri City Association, Phone Number (480) 844-2224
- Built by Towne Developments
- Villages North Phase 2 Condominiums Subdivision
- FHA/VA Approved Complex
Recreation
- Tennis Courts
- Heated Community Pool
- Community Spa
- Bike Trail
Security
- Gated Community
- Fire Sprinkler System
Ownership History
Purchase Details
Home Financials for this Owner
Home Financials are based on the most recent Mortgage that was taken out on this home.Purchase Details
Home Financials for this Owner
Home Financials are based on the most recent Mortgage that was taken out on this home.Purchase Details
Home Financials for this Owner
Home Financials are based on the most recent Mortgage that was taken out on this home.Purchase Details
Home Financials for this Owner
Home Financials are based on the most recent Mortgage that was taken out on this home.Similar Homes in the area
Home Values in the Area
Average Home Value in this Area
Purchase History
| Date | Type | Sale Price | Title Company |
|---|---|---|---|
| Warranty Deed | $240,000 | Lawyers Title Of Arizona Inc | |
| Interfamily Deed Transfer | -- | None Available | |
| Warranty Deed | $217,000 | Lawyers Title Of Arizona Inc | |
| Warranty Deed | $128,450 | United Title Agency |
Mortgage History
| Date | Status | Loan Amount | Loan Type |
|---|---|---|---|
| Open | $200,000 | New Conventional | |
| Closed | $192,000 | New Conventional | |
| Previous Owner | $206,150 | New Conventional | |
| Previous Owner | $40,000 | New Conventional |
Property History
| Date | Event | Price | Change | Sq Ft Price |
|---|---|---|---|---|
| 12/13/2016 12/13/16 | Sold | $240,000 | -2.0% | $160 / Sq Ft |
| 12/09/2016 12/09/16 | For Sale | $244,900 | 0.0% | $163 / Sq Ft |
| 12/09/2016 12/09/16 | Price Changed | $244,900 | 0.0% | $163 / Sq Ft |
| 11/04/2016 11/04/16 | For Sale | $244,900 | 0.0% | $163 / Sq Ft |
| 10/27/2016 10/27/16 | Pending | -- | -- | -- |
| 10/26/2016 10/26/16 | Pending | -- | -- | -- |
| 10/14/2016 10/14/16 | Price Changed | $244,900 | -1.6% | $163 / Sq Ft |
| 10/08/2016 10/08/16 | Price Changed | $249,000 | -0.4% | $166 / Sq Ft |
| 10/05/2016 10/05/16 | For Sale | $249,900 | +15.2% | $167 / Sq Ft |
| 08/08/2016 08/08/16 | Sold | $217,000 | -5.6% | $145 / Sq Ft |
| 07/08/2016 07/08/16 | Pending | -- | -- | -- |
| 04/20/2016 04/20/16 | For Sale | $229,900 | -- | $153 / Sq Ft |
Tax History Compared to Growth
Tax History
| Year | Tax Paid | Tax Assessment Tax Assessment Total Assessment is a certain percentage of the fair market value that is determined by local assessors to be the total taxable value of land and additions on the property. | Land | Improvement |
|---|---|---|---|---|
| 2025 | $1,320 | $23,141 | -- | -- |
| 2024 | $1,291 | $22,039 | -- | -- |
| 2023 | $1,291 | $32,610 | $6,520 | $26,090 |
| 2022 | $1,229 | $25,350 | $5,070 | $20,280 |
| 2021 | $1,333 | $23,160 | $4,630 | $18,530 |
| 2020 | $1,321 | $21,850 | $4,370 | $17,480 |
| 2019 | $1,281 | $20,080 | $4,010 | $16,070 |
| 2018 | $1,252 | $18,970 | $3,790 | $15,180 |
| 2017 | $1,181 | $18,370 | $3,670 | $14,700 |
| 2016 | $1,158 | $17,880 | $3,570 | $14,310 |
| 2015 | $1,112 | $18,250 | $3,650 | $14,600 |
Agents Affiliated with this Home
-
J
Seller's Agent in 2016
Julie Diehl
HomeSmart
-

Seller's Agent in 2016
Julian DiLeano
HomeSmart
(480) 737-0133
1 in this area
8 Total Sales
-

Buyer's Agent in 2016
Michelle Cross
Russ Lyon Sotheby's International Realty
(480) 748-7887
2 in this area
65 Total Sales
Map
Source: Arizona Regional Multiple Listing Service (ARMLS)
MLS Number: 5430885
APN: 217-54-641A
- 15380 N 100th St Unit 1101
- 15380 N 100th St Unit 2098
- 15380 N 100th St Unit 1106
- 15151 N Frank Lloyd Wright Blvd Unit 2086
- 15151 N Frank Lloyd Wright Blvd Unit 1088
- 15050 N Thompson Peak Pkwy Unit 1001
- 15050 N Thompson Peak Pkwy Unit 2003
- 15050 N Thompson Peak Pkwy Unit 1031
- 15050 N Thompson Peak Pkwy Unit 2072
- 15050 N Thompson Peak Pkwy Unit 1035
- 15050 N Thompson Peak Pkwy Unit 2033
- 15050 N Thompson Peak Pkwy Unit 2053
- 15050 N Thompson Peak Pkwy Unit 2006
- 15252 N 100th St Unit 1164
- 15252 N 100th St Unit 1147
- 15252 N 100th St Unit 2157
- 15252 N 100th St Unit 1134
- 15095 N Thompson Peak Pkwy Unit 1036
- 15095 N Thompson Peak Pkwy Unit 1005
- 9296 E Karen Dr
