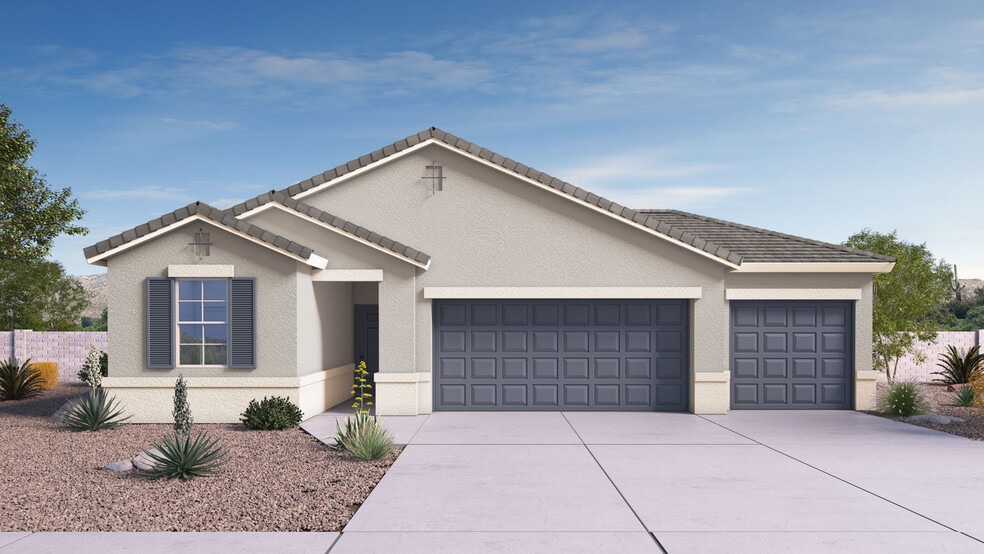
Estimated payment $2,969/month
Highlights
- New Construction
- Community Playground
- Trails
- Willow Canyon High School Rated A-
- Park
- 1-Story Property
About This Home
Explore the Easton floor plan—a splendid single-level design offering an array of features to elevate your lifestyle, including a three-car garage and pool-size lots. Step onto the inviting front porch and enter the foyer, seamlessly leading you past the utility room into the heart of the home—the striking kitchen. The kitchen is a chef's haven, boasting a corner pantry and an island overlooking both the dining room and the great room, creating an ideal space for gatherings and daily living. The great room offers a captivating view of the backyard, providing a tranquil setting for relaxation and entertaining. Retreat to the owner's suite, complete with a full bathroom and a spacious walk-in closet, offering comfort and convenience. Experience modern conveniences such as Smart Home Technology, a stainless-steel range, and quartz countertops, adorning your space with elegance and practicality. With designer bath accessories, upgraded carpet featuring stain guard, and desert front yard landscaping, every detail is thoughtfully crafted to enhance comfort and style, creating a welcoming haven for modern living. Welcome home to the Easton—a space designed to exceed your expectations and inspire at every turn. Images and 3D tours only represent the Easton plan and may vary from homes as built. Speak to your sales representative for more information.
Sales Office
| Monday |
12:00 PM - 6:00 PM
|
| Tuesday |
10:00 AM - 6:00 PM
|
| Wednesday |
10:00 AM - 6:00 PM
|
| Thursday |
10:00 AM - 6:00 PM
|
| Friday |
10:00 AM - 6:00 PM
|
| Saturday |
10:00 AM - 6:00 PM
|
| Sunday |
10:00 AM - 6:00 PM
|
Home Details
Home Type
- Single Family
Parking
- 2 Car Garage
Home Design
- New Construction
Interior Spaces
- 1-Story Property
Bedrooms and Bathrooms
- 4 Bedrooms
- 2 Full Bathrooms
Community Details
- Community Playground
- Park
- Tot Lot
- Trails
Map
Other Move In Ready Homes in Mason Ranch II - Mason Ranch
About the Builder
- Mason Ranch II
- 15151 W Gray Fox Trail
- 15146 W Gray Fox Trail
- Windstone Ranch North - The Residences Collection
- 15567 W Hackamore Dr
- 15616 W Hackamore Dr
- 15603 W Hackamore Dr
- 15611 W Hackamore Dr
- 25130 N 156th Ln
- Windstone Ranch - Signature
- Mason Ranch II - Preserve at Mason Ranch
- 15822 W Bronco Trail
- Windstone Ranch - Premier
- 15941 W Cottontail Ln
- 15942 W Cottontail Ln
- Rancho Mercado - Los Cielos
- Mason Ranch II - Mason Ranch
- 26731 N 155th Ave
- Paloma Creek - Signature Series
- Paloma Creek - Estate Series
