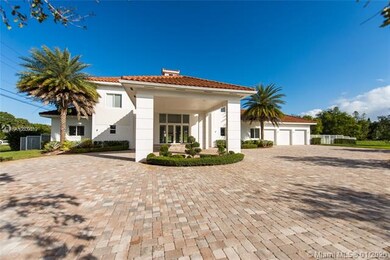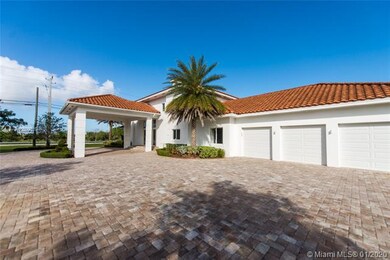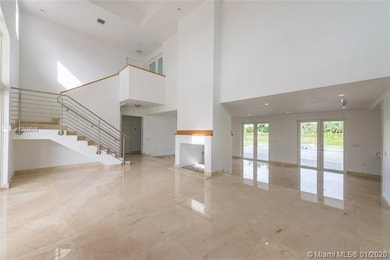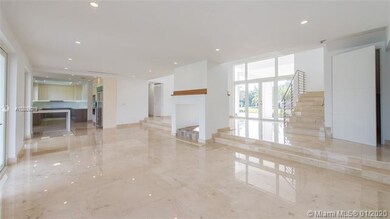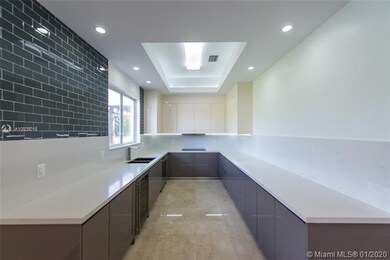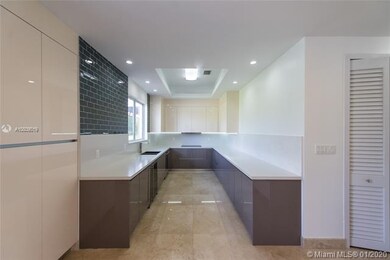
15381 SW 25th St Davie, FL 33326
Oak Hill Village NeighborhoodEstimated Value: $1,575,000 - $1,839,357
Highlights
- Home Theater
- Newly Remodeled
- Vaulted Ceiling
- Country Isles Elementary School Rated A-
- In Ground Pool
- Marble Flooring
About This Home
As of August 2020Luxurious new construction estate on a private builder's acre in the heart of Davie.This beautifully designed custom home provides a feeling of elegance & tranquility.Features modern staircase & vaulted ceilings,living room & dining room with double sided fireplace.The home also features a large family room,gourmet modern kitchen w/wolf appliances & built in coffee maker,wine cooler,sub-zero refrigerator,eat in kitchen with top of the line quartz countertops,wine cellars,3 car garage,2 car carport,impact windows/doors,marble floors,wood floors in BD,master suite w/private gym,wet bar,private balcony,large master BTH suite,theater room,smart home w/security,pool w/jacuzzi,marble pool deck,outdoor bar w/sink,outdoor BTH w/jacuzzi,marble pool deck,outdoor bar w/sink,outdoor bathroom w/shower
Last Agent to Sell the Property
RE/MAX 360 Real Estate License #3310627 Listed on: 01/29/2020

Home Details
Home Type
- Single Family
Est. Annual Taxes
- $18,880
Year Built
- Built in 2016 | Newly Remodeled
Lot Details
- 0.84 Acre Lot
- South Facing Home
- Fenced
- Property is zoned r-1 single family
HOA Fees
- $100 Monthly HOA Fees
Parking
- 3 Car Attached Garage
- 2 Attached Carport Spaces
- Automatic Garage Door Opener
- Driveway
- Paver Block
- Open Parking
Home Design
- Barrel Roof Shape
- Concrete Block And Stucco Construction
Interior Spaces
- 4,286 Sq Ft Home
- 2-Story Property
- Wet Bar
- Custom Mirrors
- Built-In Features
- Vaulted Ceiling
- Fireplace
- French Doors
- Family Room
- Combination Dining and Living Room
- Home Theater
Kitchen
- Eat-In Kitchen
- Built-In Oven
- Electric Range
- Microwave
- Dishwasher
- Disposal
Flooring
- Wood
- Marble
Bedrooms and Bathrooms
- 5 Bedrooms
- Main Floor Bedroom
- Primary Bedroom Upstairs
- Closet Cabinetry
- Walk-In Closet
- 6 Full Bathrooms
- Bidet
- Dual Sinks
- Separate Shower in Primary Bathroom
Laundry
- Laundry in Utility Room
- Dryer
- Washer
Home Security
- High Impact Windows
- Fire and Smoke Detector
Pool
- In Ground Pool
- Fence Around Pool
- Outdoor Shower
- Pool Bathroom
- Pool Equipment Stays
Outdoor Features
- Balcony
- Exterior Lighting
Utilities
- Central Heating and Cooling System
Community Details
- Silver Spring Ranches Subdivision
Listing and Financial Details
- Assessor Parcel Number 504016040010
Ownership History
Purchase Details
Home Financials for this Owner
Home Financials are based on the most recent Mortgage that was taken out on this home.Purchase Details
Purchase Details
Purchase Details
Purchase Details
Home Financials for this Owner
Home Financials are based on the most recent Mortgage that was taken out on this home.Similar Homes in the area
Home Values in the Area
Average Home Value in this Area
Purchase History
| Date | Buyer | Sale Price | Title Company |
|---|---|---|---|
| Mor Eddie | $980,000 | Title Guaranty Of South Fl I | |
| Capital Opportunity Group Inc | -- | Attorney | |
| Carjavi Llc | $160,000 | Attorney | |
| Marker Investment Inc | -- | Attorney | |
| Torres Daniel G | $91,000 | -- |
Mortgage History
| Date | Status | Borrower | Loan Amount |
|---|---|---|---|
| Previous Owner | Carjavi Llc | $990,000 | |
| Previous Owner | Torres Daniel G | $209,000 | |
| Previous Owner | Torres Daniel G | $68,250 | |
| Previous Owner | Torres Daniel G | $14,000 | |
| Previous Owner | Torres Daniel G | $82,000 |
Property History
| Date | Event | Price | Change | Sq Ft Price |
|---|---|---|---|---|
| 08/18/2020 08/18/20 | Sold | $980,000 | -12.9% | $229 / Sq Ft |
| 06/05/2020 06/05/20 | Price Changed | $1,125,000 | -8.2% | $262 / Sq Ft |
| 01/29/2020 01/29/20 | For Sale | $1,225,000 | -- | $286 / Sq Ft |
Tax History Compared to Growth
Tax History
| Year | Tax Paid | Tax Assessment Tax Assessment Total Assessment is a certain percentage of the fair market value that is determined by local assessors to be the total taxable value of land and additions on the property. | Land | Improvement |
|---|---|---|---|---|
| 2025 | $20,543 | $1,061,580 | -- | -- |
| 2024 | $20,194 | $1,031,670 | -- | -- |
| 2023 | $20,194 | $1,001,630 | $0 | $0 |
| 2022 | $18,538 | $938,990 | $0 | $0 |
| 2021 | $18,028 | $911,650 | $172,890 | $738,760 |
| 2020 | $18,619 | $897,810 | $172,890 | $724,920 |
| 2019 | $18,880 | $908,580 | $172,890 | $735,690 |
| 2018 | $17,815 | $864,100 | $163,790 | $700,310 |
| 2017 | $17,443 | $836,600 | $0 | $0 |
| 2016 | $2,889 | $136,490 | $0 | $0 |
| 2015 | $2,945 | $135,040 | $0 | $0 |
| 2014 | $3,005 | $135,040 | $0 | $0 |
| 2013 | -- | $109,240 | $109,240 | $0 |
Agents Affiliated with this Home
-
Christi Cruz

Seller's Agent in 2020
Christi Cruz
RE/MAX
(305) 662-5646
1 in this area
15 Total Sales
-
Jorge Cruz

Seller Co-Listing Agent in 2020
Jorge Cruz
RE/MAX
(305) 602-0360
1 in this area
18 Total Sales
-
Jesus Cardenas

Buyer's Agent in 2020
Jesus Cardenas
The Cardenas Group Realty
(954) 866-4577
1 in this area
118 Total Sales
Map
Source: MIAMI REALTORS® MLS
MLS Number: A10809019
APN: 50-40-16-04-0010
- 2901 SW 154th Ln
- 2000 Villa Bello Way
- 2980 SW 154th Ln
- 2940 SW 155th Ln
- 14851 SW 21st St
- 2940 SW 156th Ave
- 15546 SW 17th St
- 15379 SW 33rd St
- 15284 SW 33rd St
- 14955 SW 33rd St
- 14933 SW 33rd St
- 14755 SW 18th Ct
- 1602 SW 150th Terrace
- 14443 Jockey Cir S
- 14403 Jockey Cir S
- 15500 SW 34th Ct
- 1483 SW 150th Terrace
- 3152 SW 147th Ave
- 15260 SW 34th St
- 15122 SW 34th St
- 15381 SW 25th St
- 15381 15381 Sw 25 St
- 15350 SW 24th Place
- 15321 SW 25th St
- 14 SW 25th St
- 15382 SW 25th St
- 15342 SW 25th St
- 15300 SW 24th Place
- 15301 SW 25th St
- 15320 SW 26th St
- 15302 SW 25th St
- 15250 SW 24th Place
- 15261 SW 25th St
- 15262 SW 25th St
- 15290 SW 26th St
- 15221 SW 25th St
- 15170 SW 26th St
- 2300 SW 154th Ave
- 15222 SW 25th St
- 15260 SW 26th St

