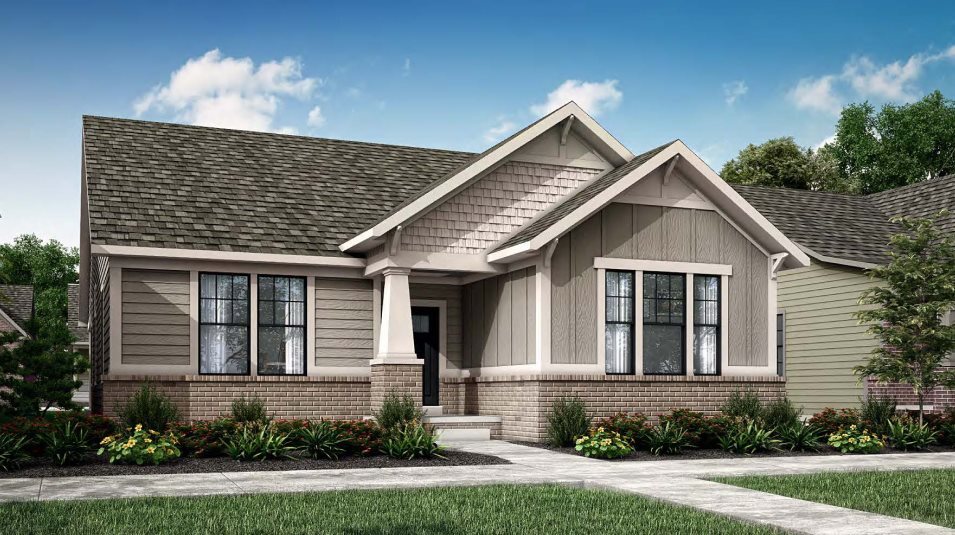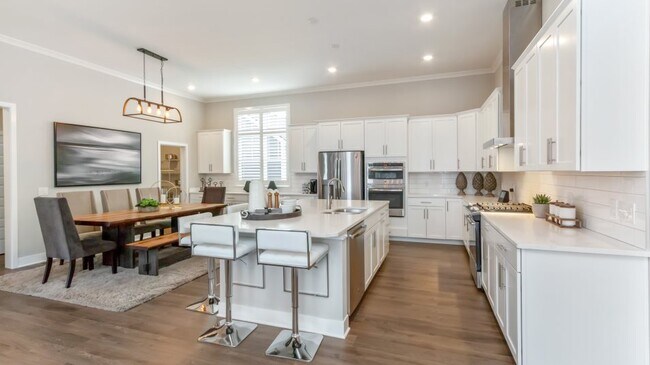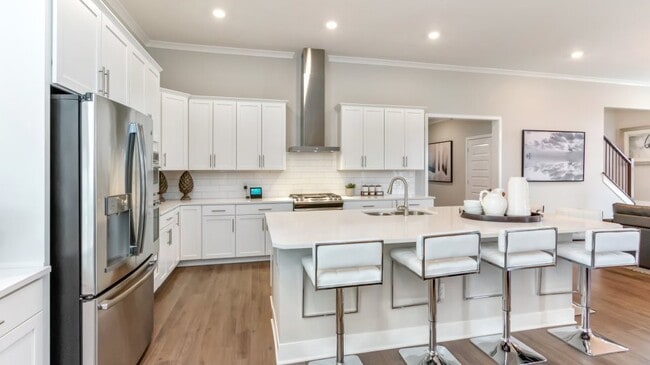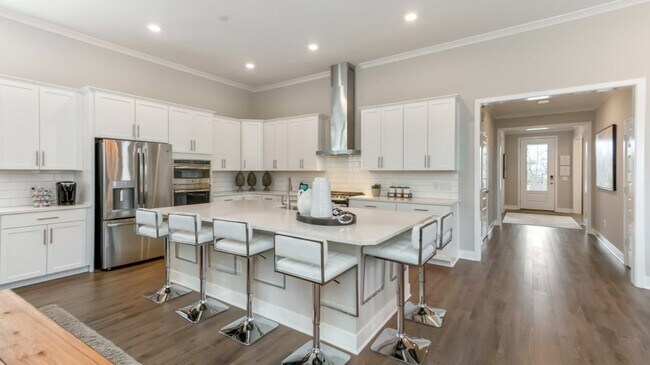
Verified badge confirms data from builder
15384 Cardonia Rd Fishers, IN 46037
Abbott Commons - HeritageEstimated payment $2,944/month
Total Views
245
3
Beds
2.5
Baths
2,099
Sq Ft
$219
Price per Sq Ft
Highlights
- New Construction
- Lap or Exercise Community Pool
- Community Playground
- Southeastern Elementary School Rated A
- Living Room
- Dining Room
About This Home
This single-story home has a classic layout. Three bedrooms are at the front of the home, including the owner’s suite which features a private bathroom and walk-in closet. Down the hall is the open living area, which includes a kitchen, nook and family room, plus a covered patio in back for outdoor living.
Home Details
Home Type
- Single Family
HOA Fees
- $62 Monthly HOA Fees
Parking
- 3 Car Garage
Taxes
- 1.00% Estimated Total Tax Rate
Home Design
- New Construction
Interior Spaces
- 1-Story Property
- Family Room
- Living Room
- Dining Room
Bedrooms and Bathrooms
- 3 Bedrooms
Community Details
Recreation
- Community Playground
- Lap or Exercise Community Pool
- Trails
Map
Other Move In Ready Homes in Abbott Commons - Heritage
About the Builder
Since 1954, Lennar has built over one million new homes for families across America. They build in some of the nation’s most popular cities, and their communities cater to all lifestyles and family dynamics, whether you are a first-time or move-up buyer, multigenerational family, or Active Adult.
Nearby Homes
- Abbott Commons - Heritage
- Abbott Commons - Townhomes
- Abbott Commons - Venture
- 14790 E 136th St
- 15432 Postman Rd
- Cyntheanne Woods
- 14701 E 146th St
- 16246 Remington Dr
- Cyntheanne Meadows
- The Cove - Masterpiece Collection
- Grantham
- The Cove - Designer Collection
- Finch Creek - Copperleaf at Finch Creek
- 16870 Imperial Ct
- The Lakes at Grantham
- The Courtyards of Fishers
- 9118 Larson Dr
- 6397 S State Road 13
- 0 Prairie Baptist Rd






