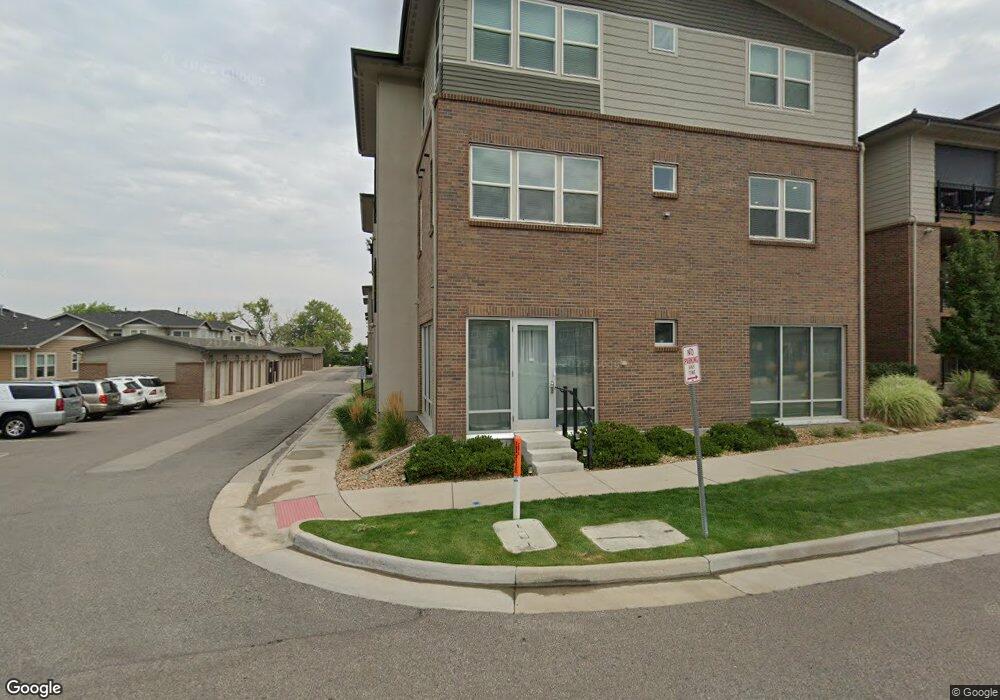15385 W 64th Ln Unit 101 Arvada, CO 80007
Ralston Valley NeighborhoodEstimated Value: $420,245 - $497,000
1
Bed
1
Bath
1,384
Sq Ft
$321/Sq Ft
Est. Value
About This Home
This home is located at 15385 W 64th Ln Unit 101, Arvada, CO 80007 and is currently estimated at $444,061, approximately $320 per square foot. 15385 W 64th Ln Unit 101 is a home located in Jefferson County with nearby schools including Stott Elementary School, Drake Junior High School, and Arvada West High School.
Ownership History
Date
Name
Owned For
Owner Type
Purchase Details
Closed on
Apr 19, 2021
Sold by
Mcclure Robert C
Bought by
Ford Edward D and Ford Camille L
Current Estimated Value
Home Financials for this Owner
Home Financials are based on the most recent Mortgage that was taken out on this home.
Original Mortgage
$277,500
Outstanding Balance
$250,549
Interest Rate
3%
Mortgage Type
New Conventional
Estimated Equity
$193,512
Purchase Details
Closed on
Jul 28, 2017
Sold by
Westown Condominiums Llc
Bought by
Mcclure Robert C
Create a Home Valuation Report for This Property
The Home Valuation Report is an in-depth analysis detailing your home's value as well as a comparison with similar homes in the area
Home Values in the Area
Average Home Value in this Area
Purchase History
| Date | Buyer | Sale Price | Title Company |
|---|---|---|---|
| Ford Edward D | $370,000 | Chicago Title | |
| Mcclure Robert C | $334,267 | First American Title |
Source: Public Records
Mortgage History
| Date | Status | Borrower | Loan Amount |
|---|---|---|---|
| Open | Ford Edward D | $277,500 |
Source: Public Records
Tax History Compared to Growth
Tax History
| Year | Tax Paid | Tax Assessment Tax Assessment Total Assessment is a certain percentage of the fair market value that is determined by local assessors to be the total taxable value of land and additions on the property. | Land | Improvement |
|---|---|---|---|---|
| 2024 | $4,994 | $26,704 | -- | $26,704 |
| 2023 | $4,994 | $26,704 | $0 | $26,704 |
| 2022 | $5,952 | $31,770 | $0 | $31,770 |
| 2021 | $6,086 | $32,684 | $0 | $32,684 |
| 2020 | $4,306 | $22,793 | $0 | $22,793 |
| 2019 | $4,448 | $22,793 | $0 | $22,793 |
| 2018 | $4,706 | $24,038 | $0 | $24,038 |
| 2017 | $0 | $0 | $0 | $0 |
Source: Public Records
Map
Nearby Homes
- 15492 W 65th Ave Unit C
- 15233 W 65th Ave Unit C
- 15496 W 66th Dr Unit C
- 15296 W 66th Dr Unit G
- 15516 W 66th Dr Unit A
- 6271 Mcintyre Way
- 15902 W 64th Ave
- 15374 W 63rd Ave Unit 101
- 6476 Orion Way
- 15003 W 63rd Ave
- 15952 W 63rd Ln Unit A
- 15171 W 62nd Way
- 15127 W 63rd Ln
- 15014 W 63rd Ave
- 15894 W 67th Place
- 16019 W 62nd Dr
- 6268 Pike Ct Unit D
- 15290 W 68th Place
- 15338 W 68th Ave
- 15336 W 68th Ave
- 15385 W 64th Ln Unit 101
- 15385 W 64th Ln Unit 308
- 15385 W 64th Ln Unit 106
- 15385 W 64th Ln Unit 305
- 15385 W 64th Ln Unit 304
- 15385 W 64th Ln Unit 206
- 15385 W 64th Ln Unit 204
- 15385 W 64th Ln Unit 303
- 15385 W 64th Ln
- 15385 W 64th Ln Unit 207
- 15385 W 64th Ln Unit 303
- 15385 W 64th Ln Unit 308
- 15385 W 64th Ln Unit 106
- 15385 W 64th Ln Unit 305
- 15385 W 64th Ln Unit 1308
- 15385 W 64th Ln Unit 1303
- 15385 W 64th Ln Unit 1204
- 15385 W 64th Ln Unit 1302
- 15385 W 64th Ln Unit 1108
- 15385 W 64th Ln Unit 201
