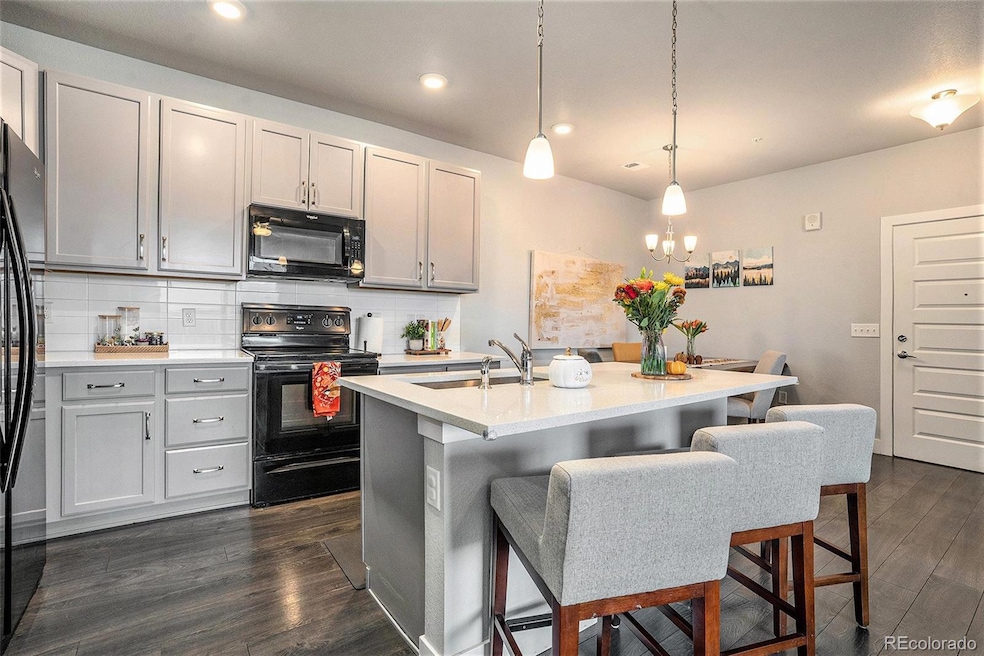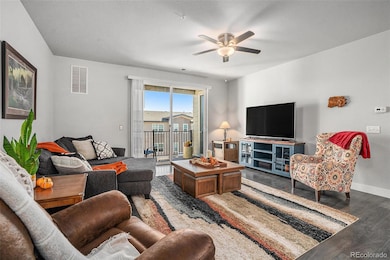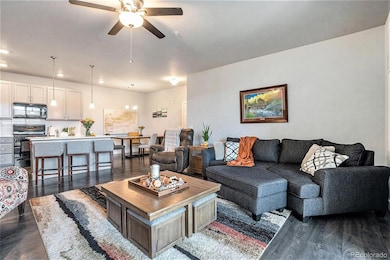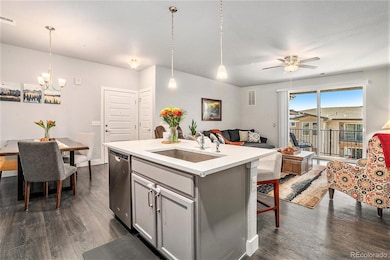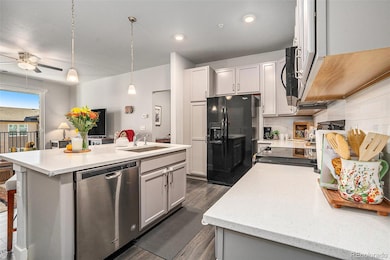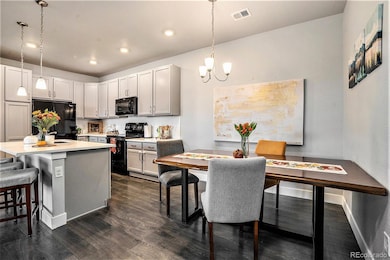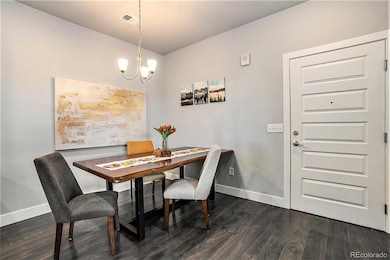15385 W 64th Ln Unit 304 Arvada, CO 80007
Ralston Valley NeighborhoodEstimated payment $2,993/month
Highlights
- Outdoor Pool
- Primary Bedroom Suite
- Clubhouse
- Drake Junior High School Rated A-
- Open Floorplan
- Contemporary Architecture
About This Home
Step into this beautifully maintained 2-bedroom, 2-bathroom condo, perfectly positioned in the sought-after Westown community. Situated on the top floor with no neighbors above, this East-facing home offers bright natural light, modern updates, and high-end finishes rarely found at this price. The open-concept layout showcases modern finishes throughout, including a stylish kitchen with sleek Quartz countertops, a spacious island with eat-in seating, and a large single-basin undermount sink. Ample cabinetry and a built-in pantry ensure plenty of storage. One of the few units in the building with a true dining space, spacious enough to fit a full-size table for gatherings or everyday meals. Down the hallway, a thoughtfully designed alcove provides the perfect spot for a home office or study area. Step out onto the fully covered patio and enjoy breathtaking eastern sunrises — an ideal place to relax or nurture your favorite plants. Additional outdoor storage adds convenience and organization. The oversized primary suite offers the perfect retreat, complete with a generous walk-in closet and a luxurious en-suite bathroom featuring double sinks, Quartz countertops, and elegant tile flooring. The second oversized bedroom is equally inviting, with easy access to the nearby full bathroom down the hall. One additional storage closet sits across from the laundry area, equipped with a full-size washer and dryer plus built-in shelving. Enjoy elevator access and the peace of mind of a secure building with keypad entry. Community amenities include two on-site meeting rooms, an outdoor pool, a park, and scenic walking trails. Plenty of off-street parking adds everyday convenience on a first-come, first-serve basis. Located within walking distance to Ralston Creek Trail, local shopping, dining, and schools — with easy access to Hwy 58, I-70, and Hwy 93 for quick commutes to Lakewood, Golden, or Boulder.
Listing Agent
HomeSmart Realty Brokerage Email: natalia@nataliablackie.com,720-507-4784 License #100072492 Listed on: 11/12/2025

Property Details
Home Type
- Condominium
Est. Annual Taxes
- $4,507
Year Built
- Built in 2017
Lot Details
- 1 Common Wall
- East Facing Home
HOA Fees
- $320 Monthly HOA Fees
Home Design
- Contemporary Architecture
- Entry on the 3rd floor
- Brick Exterior Construction
- Frame Construction
- Composition Roof
- Wood Siding
Interior Spaces
- 1,348 Sq Ft Home
- 1-Story Property
- Open Floorplan
- High Ceiling
- Ceiling Fan
- Double Pane Windows
- Window Treatments
- Living Room
- Dining Room
Kitchen
- Eat-In Kitchen
- Oven
- Cooktop
- Microwave
- Dishwasher
- Kitchen Island
- Quartz Countertops
- Disposal
Flooring
- Carpet
- Laminate
- Tile
Bedrooms and Bathrooms
- 2 Main Level Bedrooms
- Primary Bedroom Suite
- En-Suite Bathroom
- 2 Bathrooms
Laundry
- Laundry closet
- Dryer
- Washer
Home Security
Parking
- 2 Parking Spaces
- Driveway
Outdoor Features
- Outdoor Pool
- Balcony
- Covered Patio or Porch
Schools
- Stott Elementary School
- Drake Middle School
- Arvada West High School
Utilities
- Forced Air Heating and Cooling System
- 220 Volts
- 110 Volts
- High Speed Internet
- Phone Available
- Cable TV Available
Additional Features
- Smoke Free Home
- Ground Level
Listing and Financial Details
- Exclusions: Seller's Personal Property, Staging items
- Assessor Parcel Number 504810
Community Details
Overview
- Association fees include reserves, ground maintenance, maintenance structure, recycling, road maintenance, security, snow removal, trash, water
- 18 Units
- Goodwin & Company Association, Phone Number (855) 289-6007
- Westown Metropolitan District Association, Phone Number (720) 827-3262
- Low-Rise Condominium
- Built by Century Communities
- Westown Subdivision
Amenities
- Clubhouse
- Elevator
Recreation
- Community Playground
- Community Pool
- Park
- Trails
Pet Policy
- No Pets Allowed
Security
- Card or Code Access
- Fire and Smoke Detector
Map
Home Values in the Area
Average Home Value in this Area
Tax History
| Year | Tax Paid | Tax Assessment Tax Assessment Total Assessment is a certain percentage of the fair market value that is determined by local assessors to be the total taxable value of land and additions on the property. | Land | Improvement |
|---|---|---|---|---|
| 2024 | $4,510 | $24,118 | -- | $24,118 |
| 2023 | $4,510 | $24,118 | $0 | $24,118 |
| 2022 | $5,827 | $31,099 | $0 | $31,099 |
| 2021 | $5,957 | $31,994 | $0 | $31,994 |
| 2020 | $5,117 | $27,084 | $0 | $27,084 |
| 2019 | $5,286 | $27,084 | $0 | $27,084 |
| 2018 | $4,611 | $23,554 | $0 | $23,554 |
| 2017 | $0 | $0 | $0 | $0 |
Property History
| Date | Event | Price | List to Sale | Price per Sq Ft |
|---|---|---|---|---|
| 11/12/2025 11/12/25 | For Sale | $435,000 | -- | $323 / Sq Ft |
Purchase History
| Date | Type | Sale Price | Title Company |
|---|---|---|---|
| Quit Claim Deed | -- | Land Title Guarantee | |
| Special Warranty Deed | $408,900 | Land Title Guarantee | |
| Special Warranty Deed | $309,000 | Stewart Title | |
| Special Warranty Deed | $294,893 | First American Title |
Mortgage History
| Date | Status | Loan Amount | Loan Type |
|---|---|---|---|
| Previous Owner | $247,200 | New Conventional |
Source: REcolorado®
MLS Number: 9088034
APN: 30-014-20-096
- 15492 W 65th Ave Unit C
- 15233 W 65th Ave Unit C
- 15516 W 64th Loop Unit F
- 15496 W 66th Dr Unit E
- 15386 W 66th Dr Unit D
- 15296 W 66th Dr Unit G
- 6280 Mcintyre Way
- 16040 W 64th Way
- 16041 W 64th Way
- 15952 W 63rd Ln Unit A
- 15171 W 62nd Way
- 15014 W 63rd Ave
- 15894 W 67th Place
- 16019 W 62nd Dr
- 15290 W 68th Place
- 15347 W 68th Ave
- 15338 W 68th Ave
- 15328 W 68th Ave
- 15316 W 69th Dr
- 15312 W 69th Place
- 15274 W 64th Ln Unit 107
- 15476 W 64th Loop
- 14813 W 70th Dr
- 6224 Secrest St
- 6684 Zang Ct
- 5904 Zinnia Ct
- 4975 Howell St
- 6068 Vivian Ct
- 12155 W 58th Place
- 14982 W 82nd Place
- 5705 Simms St
- 6400-6454 Simms St
- 7010 Simms St
- 5094 Ward Rd
- 6097 Quail Ct
- 10810 W 63rd Ave
- 11205 W 53rd Ln
- 6388 Nelson Ct
- 5905 Nelson Ct
- 4700 Tabor St
