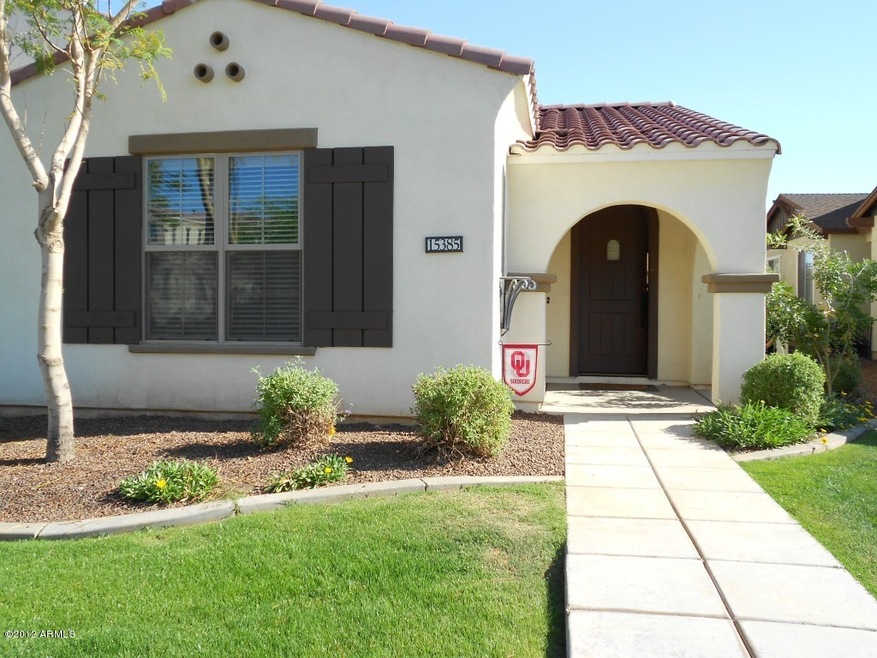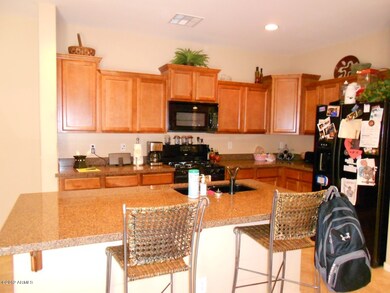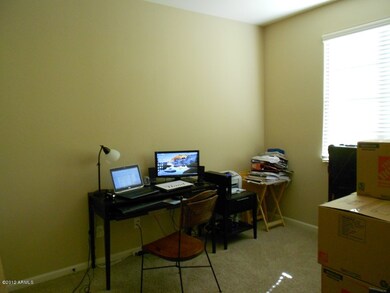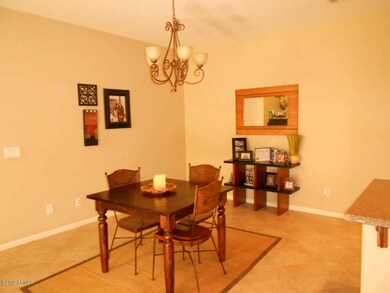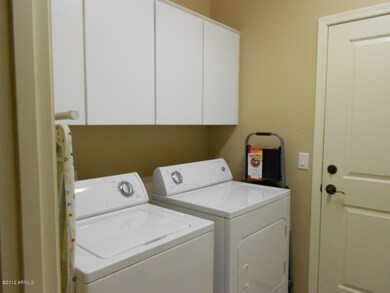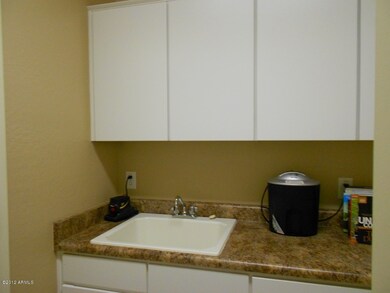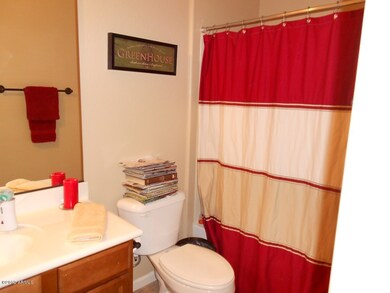
15385 W Bloomfield Rd Surprise, AZ 85379
Estimated Value: $380,563 - $400,000
Highlights
- Ranch Style House
- Heated Community Pool
- Eat-In Kitchen
- Jettted Tub and Separate Shower in Primary Bathroom
- Covered patio or porch
- Community Playground
About This Home
As of October 2012Beautiful semi attached home in well desired Marley Park neighborhood. Home is highly upgraded with granite countertops, updgraded cabinets, upgraded flooring, jacuzzi at masterbath, and much more! Don't miss this opportunity! This one won't last long!
Townhouse Details
Home Type
- Townhome
Est. Annual Taxes
- $2,034
Year Built
- Built in 2006
Lot Details
- Desert faces the front of the property
- Block Wall Fence
- Desert Landscape
Home Design
- Ranch Style House
- Twin Home
- Wood Frame Construction
- Tile Roof
- Stucco
Interior Spaces
- 1,679 Sq Ft Home
- Ceiling height of 9 feet or more
- Family Room
- Washer and Dryer Hookup
Kitchen
- Eat-In Kitchen
- Breakfast Bar
- Gas Oven or Range
- Built-In Microwave
- Dishwasher
Flooring
- Carpet
- Tile
Bedrooms and Bathrooms
- 3 Bedrooms
- Split Bedroom Floorplan
- Primary Bathroom is a Full Bathroom
- Dual Vanity Sinks in Primary Bathroom
- Jettted Tub and Separate Shower in Primary Bathroom
Parking
- 2 Car Garage
- Garage Door Opener
Schools
- Marley Park Elementary School
- Marley Park Elementary Middle School
- Eagle Ridge Elementary High School
Utilities
- Refrigerated Cooling System
- Heating System Uses Natural Gas
- High Speed Internet
- Multiple Phone Lines
Additional Features
- North or South Exposure
- Covered patio or porch
Community Details
Overview
- $1,499 per year Dock Fee
- Association fees include common area maintenance, exterior maintenance of unit, front yard maint
- Built by Randall Martin
Recreation
- Community Playground
- Heated Community Pool
- Bike Trail
Ownership History
Purchase Details
Home Financials for this Owner
Home Financials are based on the most recent Mortgage that was taken out on this home.Purchase Details
Home Financials for this Owner
Home Financials are based on the most recent Mortgage that was taken out on this home.Similar Homes in Surprise, AZ
Home Values in the Area
Average Home Value in this Area
Purchase History
| Date | Buyer | Sale Price | Title Company |
|---|---|---|---|
| Mitchell Franklin | $132,000 | Lawyers Title Of Arizona Inc | |
| Robinson Michael | $207,751 | Magnus Title Agency |
Mortgage History
| Date | Status | Borrower | Loan Amount |
|---|---|---|---|
| Previous Owner | Robinson Michael | $166,150 |
Property History
| Date | Event | Price | Change | Sq Ft Price |
|---|---|---|---|---|
| 10/01/2012 10/01/12 | Sold | $132,000 | +5.6% | $79 / Sq Ft |
| 04/25/2012 04/25/12 | Pending | -- | -- | -- |
| 04/13/2012 04/13/12 | For Sale | $125,000 | -- | $74 / Sq Ft |
Tax History Compared to Growth
Tax History
| Year | Tax Paid | Tax Assessment Tax Assessment Total Assessment is a certain percentage of the fair market value that is determined by local assessors to be the total taxable value of land and additions on the property. | Land | Improvement |
|---|---|---|---|---|
| 2025 | $2,034 | $17,365 | -- | -- |
| 2024 | $2,018 | $16,538 | -- | -- |
| 2023 | $2,018 | $29,820 | $5,960 | $23,860 |
| 2022 | $2,089 | $22,510 | $4,500 | $18,010 |
| 2021 | $2,125 | $21,120 | $4,220 | $16,900 |
| 2020 | $2,083 | $20,100 | $4,020 | $16,080 |
| 2019 | $2,129 | $18,600 | $3,720 | $14,880 |
| 2018 | $2,026 | $16,500 | $3,300 | $13,200 |
| 2017 | $1,875 | $16,160 | $3,230 | $12,930 |
| 2016 | $1,338 | $16,010 | $3,200 | $12,810 |
| 2015 | $1,667 | $14,530 | $2,900 | $11,630 |
Agents Affiliated with this Home
-
Joshua Smith
J
Seller's Agent in 2012
Joshua Smith
eXp Realty
(602) 626-8050
-
Brooke Jordan
B
Seller Co-Listing Agent in 2012
Brooke Jordan
My Home Group
(602) 616-2241
10 in this area
36 Total Sales
-
Jackie Grohowski
J
Buyer's Agent in 2012
Jackie Grohowski
PRO-formance Realty Concepts
(602) 451-5681
5 Total Sales
Map
Source: Arizona Regional Multiple Listing Service (ARMLS)
MLS Number: 4745828
APN: 501-46-315
- 15387 W Columbine Dr
- 15369 W Wethersfield Rd
- 15409 W Corrine Dr
- 15360 W Corrine Dr
- 15407 W Windrose Dr
- 12698 N 153rd Ave
- 12644 N 152nd Ave
- 15488 W Aster Dr
- 15450 W Laurel Ln
- 11906 N 154th Ln
- 15469 W Dreyfus St
- 15446 W Jenan Dr
- 15573 W Laurel Ln
- 15153 W Riviera Dr
- 15365 W Valentine St
- 15551 W Poinsettia Dr
- 15028 W Columbine Dr
- 11760 N 153rd Ave
- 15731 W Shaw Butte Dr
- 15416 W Valentine St
- 15385 W Bloomfield Rd
- 15381 W Bloomfield Rd
- 15389 W Bloomfield Rd
- 15377 W Bloomfield Rd
- 15393 W Bloomfield Rd
- 15373 W Bloomfield Rd
- 15397 W Bloomfield Rd
- 15384 W Charter Oak Rd
- 15369 W Bloomfield Rd
- 15390 W Charter Oak Rd
- 15372 W Charter Oak Rd
- 15386 W Bloomfield Rd
- 15382 W Bloomfield Rd
- 15390 W Bloomfield Rd
- 15378 W Bloomfield Rd
- 15396 W Charter Oak Rd
- 15394 W Bloomfield Rd
- 15365 W Bloomfield Rd
- 15366 W Charter Oak Rd
- 15374 W Bloomfield Rd
