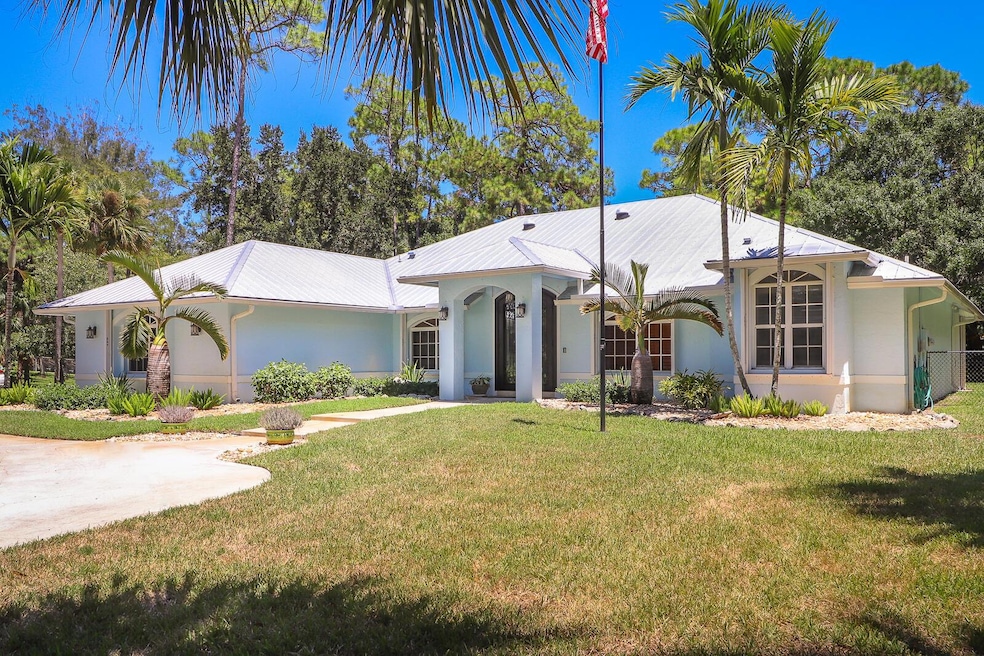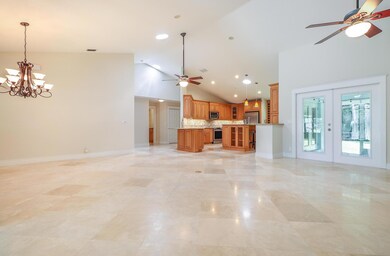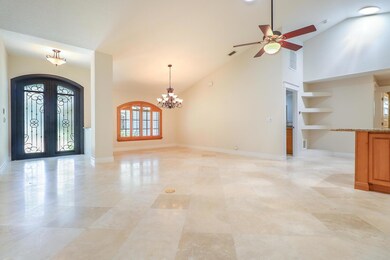15386 83rd Way N West Palm Beach, FL 33418
Palm Beach Country Estates NeighborhoodEstimated payment $7,875/month
Highlights
- Horses Allowed in Community
- Vaulted Ceiling
- Great Room
- William T. Dwyer High School Rated A-
- Roman Tub
- Screened Porch
About This Home
This beautiful ranch-style home features three bedrooms, a bonus room or office, and two bathrooms, offering a total of 2,475 square feet of living space under air. Built with durable concrete block, the property includes an oversized two-car garage and is nestled on a beautifully landscaped 1.17-acre lot adorned with majestic oak trees, palm trees, and pines, all located in a quiet neighborhood. It provides quick access to I-95 and a short commute to West Palm Beach. The home boasts a recently installed metal roof with skylights that fill the interior with natural light. A grand iron front door welcomes you into this stunning residence, which features an open floor plan and vaulted ceilings in both the main living area (and the oversized master bedroom).
Home Details
Home Type
- Single Family
Est. Annual Taxes
- $6,909
Year Built
- Built in 1999
Lot Details
- 1.17 Acre Lot
- Sprinkler System
- Property is zoned AR
Parking
- 2 Car Attached Garage
- Driveway
Home Design
- Metal Roof
Interior Spaces
- 2,478 Sq Ft Home
- 1-Story Property
- Vaulted Ceiling
- Ceiling Fan
- Skylights
- Blinds
- Great Room
- Formal Dining Room
- Den
- Screened Porch
Kitchen
- Electric Range
- Microwave
- Dishwasher
Flooring
- Carpet
- Tile
Bedrooms and Bathrooms
- 3 Bedrooms | 2 Main Level Bedrooms
- Split Bedroom Floorplan
- 2 Full Bathrooms
- Dual Sinks
- Roman Tub
- Separate Shower in Primary Bathroom
Laundry
- Laundry Room
- Dryer
- Washer
Eco-Friendly Details
- Air Purifier
Schools
- Marsh Pointe Elementary School
- Independence Middle School
- William T. Dwyer High School
Utilities
- Air Filtration System
- Central Heating and Cooling System
- Electric Water Heater
- Septic Tank
- Cable TV Available
Listing and Financial Details
- Assessor Parcel Number 00424117000005670
Community Details
Overview
- Palm Beach Country Estate Subdivision
Recreation
- Pickleball Courts
- Horses Allowed in Community
- Trails
Map
Home Values in the Area
Average Home Value in this Area
Tax History
| Year | Tax Paid | Tax Assessment Tax Assessment Total Assessment is a certain percentage of the fair market value that is determined by local assessors to be the total taxable value of land and additions on the property. | Land | Improvement |
|---|---|---|---|---|
| 2025 | $6,546 | $345,405 | -- | -- |
| 2024 | $6,546 | $335,671 | -- | -- |
| 2023 | $6,371 | $325,894 | $0 | $0 |
| 2022 | $6,327 | $316,402 | $0 | $0 |
| 2021 | $6,251 | $307,186 | $0 | $0 |
| 2020 | $6,220 | $302,945 | $0 | $0 |
| 2019 | $6,198 | $296,134 | $0 | $0 |
| 2018 | $6,082 | $290,612 | $0 | $0 |
| 2017 | $5,924 | $284,635 | $0 | $0 |
| 2016 | $5,898 | $278,781 | $0 | $0 |
| 2015 | $6,034 | $276,843 | $0 | $0 |
| 2014 | $6,000 | $274,646 | $0 | $0 |
Property History
| Date | Event | Price | List to Sale | Price per Sq Ft |
|---|---|---|---|---|
| 12/12/2025 12/12/25 | Price Changed | $1,388,996 | 0.0% | $561 / Sq Ft |
| 12/03/2025 12/03/25 | Price Changed | $1,388,997 | 0.0% | $561 / Sq Ft |
| 11/26/2025 11/26/25 | Price Changed | $1,388,998 | 0.0% | $561 / Sq Ft |
| 11/19/2025 11/19/25 | Price Changed | $1,388,999 | 0.0% | $561 / Sq Ft |
| 11/12/2025 11/12/25 | Price Changed | $1,389,000 | -0.8% | $561 / Sq Ft |
| 10/04/2025 10/04/25 | Off Market | $1,399,999 | -- | -- |
| 10/03/2025 10/03/25 | For Sale | $1,399,999 | 0.0% | $565 / Sq Ft |
| 08/31/2025 08/31/25 | Price Changed | $1,399,999 | +3.7% | $565 / Sq Ft |
| 06/24/2025 06/24/25 | Price Changed | $1,349,999 | +1.5% | $545 / Sq Ft |
| 06/17/2025 06/17/25 | Price Changed | $1,329,999 | -0.7% | $537 / Sq Ft |
| 06/10/2025 06/10/25 | Price Changed | $1,339,999 | -0.7% | $541 / Sq Ft |
| 06/01/2025 06/01/25 | Price Changed | $1,349,999 | +3.8% | $545 / Sq Ft |
| 04/08/2025 04/08/25 | Price Changed | $1,299,999 | 0.0% | $525 / Sq Ft |
| 03/25/2025 03/25/25 | Price Changed | $1,299,996 | 0.0% | $525 / Sq Ft |
| 03/10/2025 03/10/25 | Price Changed | $1,299,997 | 0.0% | $525 / Sq Ft |
| 02/28/2025 02/28/25 | Price Changed | $1,299,998 | 0.0% | $525 / Sq Ft |
| 01/22/2025 01/22/25 | For Sale | $1,299,999 | -- | $525 / Sq Ft |
Purchase History
| Date | Type | Sale Price | Title Company |
|---|---|---|---|
| Warranty Deed | $277,500 | Universal Land Title Inc | |
| Warranty Deed | $45,000 | -- |
Mortgage History
| Date | Status | Loan Amount | Loan Type |
|---|---|---|---|
| Open | $222,000 | No Value Available | |
| Closed | $41,625 | No Value Available |
Source: BeachesMLS
MLS Number: R11053272
APN: 00-42-41-17-00-000-5670
- 8671 155th Place N
- 8212 150th Ct N
- 15132 87th Trail N
- 15315 78th Dr N
- 8852 154th Rd N
- 15133 87th Trail N
- 7887 150th Ct N
- 8397 159th Ct N
- 15857 87th Trail N
- 15268 75th Ave N
- 16630 76th Trail N
- 7480 150th Ct N
- 15094 74th Ave N
- 16142 76th Trail N
- 7360 150th Ct N
- Xxx 76th Trail
- 7751 162nd Ct N
- 276 Carina Dr
- 236 Carina Dr
- 7169 154th Rd N
- 15316 79th Terrace N
- 8671 155th Place N
- 8852 154th Rd N
- 15096 76th Trail N
- 15739 75th Way N
- 9105 Whippoorwill Trail
- 236 Carina Dr
- 16146 72nd Dr N
- 352 Kingfisher Dr
- 1072 Keystone Dr Unit E
- 1072 Keystone Dr Unit A
- 1002 Keystone Dr Unit F
- 101 Muirfield Ct Unit F
- 15129 Harriet Ave
- 114 Carmela Ct
- 131 Carmela Ct
- 6229 Ungerer St
- 182 Rosalia Ct
- 233 Brier Cir
- 6219 Linton St







