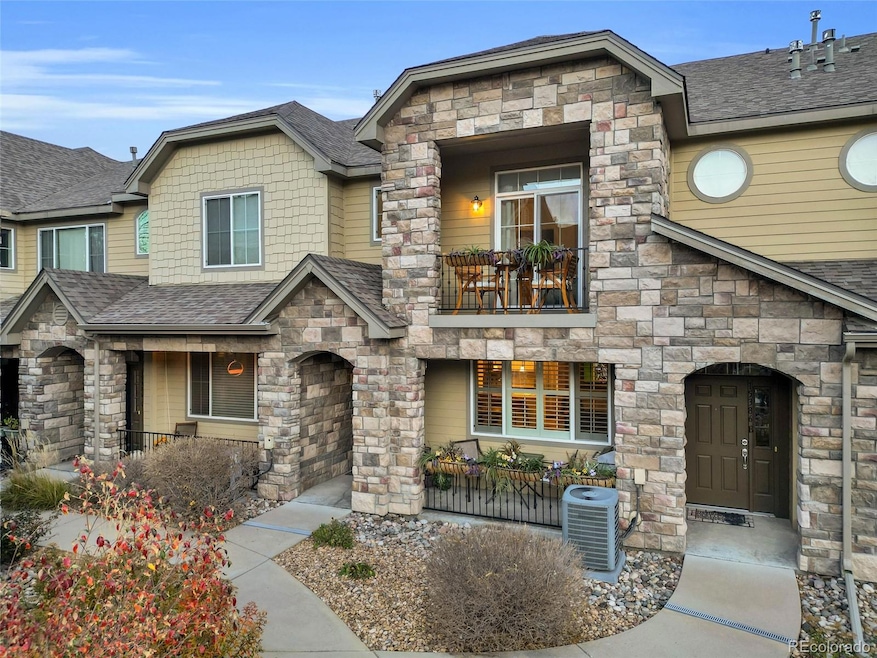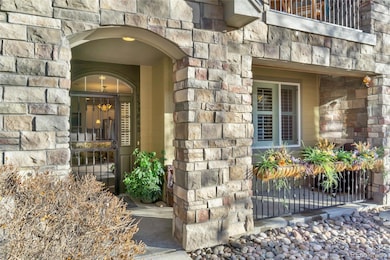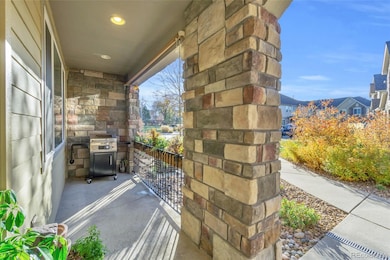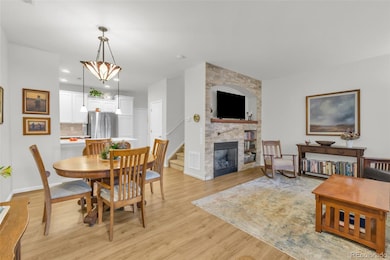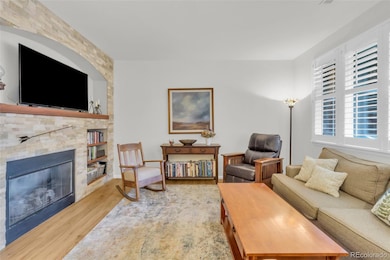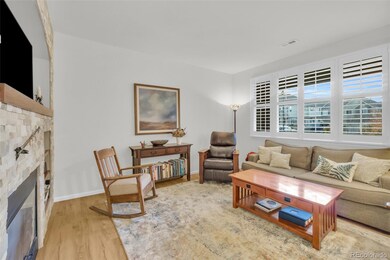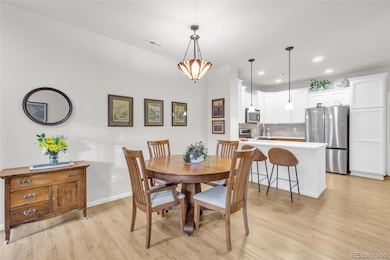15386 W 66th Dr Unit D Arvada, CO 80007
Ralston Valley NeighborhoodEstimated payment $3,411/month
Highlights
- Very Popular Property
- Primary Bedroom Suite
- Vaulted Ceiling
- Drake Junior High School Rated A-
- Open Floorplan
- 3-minute walk to Forest Springs Park
About This Home
Welcome home! This beautifully updated 3-bed, 2.5-bath townhome feels fresh, bright, and move-in ready. Step inside to this inviting open floor plan, where you'll be greeted by a cozy living area with a gas fireplace with newer stone exterior, newer painted walls and ceilings (downstairs only), a stunning upgraded kitchen — sleek quartz counters, stainless appliances, newer lighting fixtures, newer backsplash, newer cabinet paint, and plenty of counterspace, perfect for coffee or gathering. The spacious primary suite with its own covered balcony feels like a quiet retreat. Two more cozy bedrooms, convenient upstairs laundry, and a half-bath on the main floor make daily life easy and comfortable. Stairs & upstairs have newer high quality plush carpet. Garage was painted and floors epoxied 3 years ago. This location puts you minutes from everything you love: peaceful trails and playgrounds at Forest Springs Park, charming Olde Town Arvada’s cafes, breweries, and weekend farmers markets, plus quick hops to downtown Denver (15 min) or Golden’s hiking and craft-beer scene (20 min). Top schools, everyday shopping, and wide-open green spaces are all practically at your doorstep—quiet suburban charm with the best of Colorado living just around the corner. This isn't just a location; it's a launchpad for mountain mornings, urban evenings, and all the joyful in-betweens!
Listing Agent
Compass - Denver Brokerage Email: hayden.carson@compass.com,225-910-3373 License #100104158 Listed on: 11/18/2025

Townhouse Details
Home Type
- Townhome
Est. Annual Taxes
- $3,964
Year Built
- Built in 2009
Lot Details
- 1,307 Sq Ft Lot
- Two or More Common Walls
- Cul-De-Sac
HOA Fees
- $292 Monthly HOA Fees
Parking
- 2 Car Attached Garage
- Dry Walled Garage
Home Design
- Frame Construction
- Composition Roof
- Stone Siding
Interior Spaces
- 1,485 Sq Ft Home
- 2-Story Property
- Open Floorplan
- Built-In Features
- Vaulted Ceiling
- Ceiling Fan
- Gas Fireplace
- Double Pane Windows
- Window Treatments
- Family Room with Fireplace
- Dining Room
Kitchen
- Oven
- Range
- Microwave
- Dishwasher
- Quartz Countertops
- Disposal
Flooring
- Carpet
- Tile
- Vinyl
Bedrooms and Bathrooms
- 3 Bedrooms
- Primary Bedroom Suite
- En-Suite Bathroom
- Walk-In Closet
Laundry
- Laundry in unit
- Dryer
- Washer
Outdoor Features
- Balcony
- Covered Patio or Porch
- Rain Gutters
Schools
- Stott Elementary School
- Drake Middle School
- Arvada West High School
Utilities
- Forced Air Heating and Cooling System
- Natural Gas Connected
- Cable TV Available
Listing and Financial Details
- Exclusions: Sellers' personal property, tool bench in garage
- Assessor Parcel Number 452050
Community Details
Overview
- Association fees include reserves, insurance, ground maintenance, maintenance structure, recycling, road maintenance, sewer, snow removal, trash, water
- Hometown Community Association, Phone Number (303) 420-4433
- West Woods Subdivision
- Community Parking
Recreation
- Park
- Trails
Pet Policy
- Pets Allowed
Map
Home Values in the Area
Average Home Value in this Area
Tax History
| Year | Tax Paid | Tax Assessment Tax Assessment Total Assessment is a certain percentage of the fair market value that is determined by local assessors to be the total taxable value of land and additions on the property. | Land | Improvement |
|---|---|---|---|---|
| 2024 | $3,968 | $30,266 | $6,030 | $24,236 |
| 2023 | $3,968 | $30,266 | $6,030 | $24,236 |
| 2022 | $3,104 | $24,260 | $4,170 | $20,090 |
| 2021 | $3,164 | $24,958 | $4,290 | $20,668 |
| 2020 | $3,183 | $25,164 | $4,290 | $20,874 |
| 2019 | $3,150 | $25,164 | $4,290 | $20,874 |
| 2018 | $3,196 | $24,046 | $3,600 | $20,446 |
| 2017 | $2,997 | $24,046 | $3,600 | $20,446 |
| 2016 | $2,987 | $21,922 | $4,776 | $17,146 |
| 2015 | $2,430 | $21,922 | $4,776 | $17,146 |
| 2014 | $2,430 | $17,202 | $2,229 | $14,973 |
Property History
| Date | Event | Price | List to Sale | Price per Sq Ft |
|---|---|---|---|---|
| 11/18/2025 11/18/25 | For Sale | $528,000 | -- | $356 / Sq Ft |
Purchase History
| Date | Type | Sale Price | Title Company |
|---|---|---|---|
| Special Warranty Deed | $399,000 | Wfg National Title | |
| Warranty Deed | $367,000 | First American Title | |
| Warranty Deed | $340,000 | First American | |
| Warranty Deed | $325,000 | Assured Title Agency | |
| Special Warranty Deed | $239,000 | Security Title |
Mortgage History
| Date | Status | Loan Amount | Loan Type |
|---|---|---|---|
| Previous Owner | $272,000 | New Conventional | |
| Previous Owner | $236,251 | FHA |
Source: REcolorado®
MLS Number: 7270245
APN: 30-014-11-074
- 15296 W 66th Dr Unit G
- 15233 W 65th Ave Unit C
- 15496 W 66th Dr Unit E
- 15492 W 65th Ave Unit C
- 15385 W 64th Ln Unit 304
- 15516 W 64th Loop Unit F
- 15290 W 68th Place
- 15347 W 68th Ave
- 15894 W 67th Place
- 16040 W 64th Way
- 15338 W 68th Ave
- 6280 Mcintyre Way
- 15316 W 69th Dr
- 15312 W 69th Place
- 15325 W 69th Dr
- 15345 W 69th Dr
- Solstice Plan at Geos - Townhomes
- Reihenhaus Plan at Geos - Townhomes
- Sonnenvilla Plan at Geos - Single Family Homes
- Urban Paired Plan at Geos - Paired Homes
- 15274 W 64th Ln Unit 107
- 15476 W 64th Loop
- 6224 Secrest St
- 6684 Zang Ct
- 5904 Zinnia Ct
- 6068 Vivian Ct
- 14982 W 82nd Place
- 4975 Howell St
- 12155 W 58th Place
- 6400-6454 Simms St
- 7010 Simms St
- 11535 W 70th Place
- 5705 Simms St
- 6097 Quail Ct
- 5094 Ward Rd
- 10810 W 63rd Ave
- 6898 Newman St
- 6388 Nelson Ct
- 5905 Nelson Ct
- 4700 Tabor St
