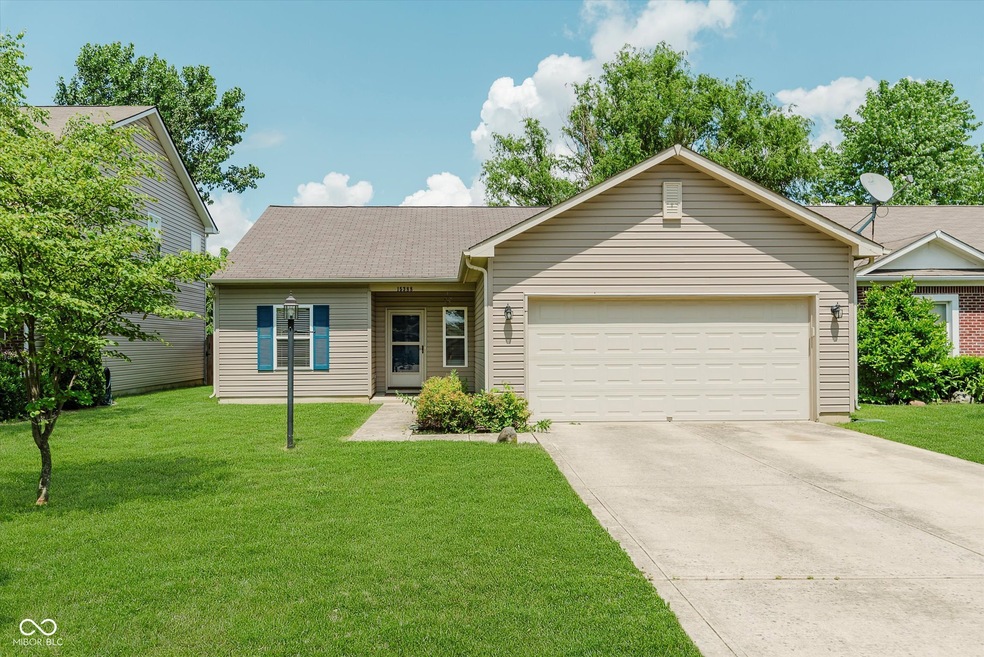
15388 Dry Creek Rd Noblesville, IN 46060
Highlights
- Ranch Style House
- 2 Car Attached Garage
- Laundry Room
- Durbin Elementary School Rated A
- Walk-In Closet
- Forced Air Heating and Cooling System
About This Home
As of August 2025Move-in ready and full of charm, this well-maintained 3-bedroom, 2-bath ranch in the amenity-rich Deer Path neighborhood of Noblesville has it all. Fresh new carpet in all bedrooms, newly painted interior walls and baseboards, and a brand-new HVAC system installed in April 2025 make this home feel like new. Step inside and you'll immediately notice the abundant natural light streaming through the living room windows and sliding glass doors, inviting you out to a cozy patio-ideal for relaxing or entertaining. The kitchen is both functional and spacious, offering ample cabinet and counter space for everyday cooking and hosting. The primary suite features a private en-suite bath and a generous walk-in closet. The thoughtful split floorplan offers privacy, placing the two guest bedrooms on the opposite side of the home-one of which is perfect for a home office. Durable vinyl plank flooring runs through the entry, living room, and kitchen, blending style with practicality. Bonus: enjoy the ease of a garage door opener and low-maintenance living in a community with great amenities. Conveniently located near shopping, restaurants, grocery stores, and more. Deer Path also features a community swimming pool and recreational area-perfect for enjoying the neighborhood lifestyle.
Last Agent to Sell the Property
Traditions Realty, LLC License #RB20002008 Listed on: 06/26/2025

Home Details
Home Type
- Single Family
Est. Annual Taxes
- $5,324
Year Built
- Built in 2005
Lot Details
- 6,098 Sq Ft Lot
HOA Fees
- $25 Monthly HOA Fees
Parking
- 2 Car Attached Garage
Home Design
- Ranch Style House
- Slab Foundation
- Vinyl Siding
Interior Spaces
- 1,248 Sq Ft Home
- Living Room with Fireplace
- Combination Kitchen and Dining Room
- Laundry Room
Kitchen
- Microwave
- Dishwasher
Bedrooms and Bathrooms
- 3 Bedrooms
- Walk-In Closet
- 2 Full Bathrooms
Utilities
- Forced Air Heating and Cooling System
- Heat Pump System
- Water Heater
Community Details
- Association fees include insurance, parkplayground, management, tennis court(s), walking trails
- Association Phone (317) 570-4358
- Deer Path Subdivision
- Property managed by Kirkpatrick Mgmt. Co.
Listing and Financial Details
- Tax Lot 592
- Assessor Parcel Number 291115014047000022
- Seller Concessions Offered
Ownership History
Purchase Details
Purchase Details
Home Financials for this Owner
Home Financials are based on the most recent Mortgage that was taken out on this home.Similar Homes in Noblesville, IN
Home Values in the Area
Average Home Value in this Area
Purchase History
| Date | Type | Sale Price | Title Company |
|---|---|---|---|
| Warranty Deed | -- | -- | |
| Warranty Deed | -- | -- |
Mortgage History
| Date | Status | Loan Amount | Loan Type |
|---|---|---|---|
| Previous Owner | $84,628 | New Conventional |
Property History
| Date | Event | Price | Change | Sq Ft Price |
|---|---|---|---|---|
| 08/08/2025 08/08/25 | Sold | $273,000 | -2.2% | $219 / Sq Ft |
| 07/07/2025 07/07/25 | Pending | -- | -- | -- |
| 06/26/2025 06/26/25 | For Sale | $279,000 | 0.0% | $224 / Sq Ft |
| 10/17/2022 10/17/22 | Rented | $1,600 | -5.8% | -- |
| 09/26/2022 09/26/22 | Price Changed | $1,699 | -2.9% | $1 / Sq Ft |
| 09/21/2022 09/21/22 | Price Changed | $1,749 | -5.5% | $1 / Sq Ft |
| 08/21/2022 08/21/22 | For Rent | $1,850 | +60.9% | -- |
| 05/10/2016 05/10/16 | Rented | -- | -- | -- |
| 04/11/2016 04/11/16 | For Rent | $1,150 | -- | -- |
Tax History Compared to Growth
Tax History
| Year | Tax Paid | Tax Assessment Tax Assessment Total Assessment is a certain percentage of the fair market value that is determined by local assessors to be the total taxable value of land and additions on the property. | Land | Improvement |
|---|---|---|---|---|
| 2024 | $5,289 | $229,100 | $86,100 | $143,000 |
| 2023 | $5,324 | $230,900 | $86,100 | $144,800 |
| 2022 | $4,684 | $199,100 | $46,200 | $152,900 |
| 2021 | $3,880 | $163,300 | $46,200 | $117,100 |
| 2020 | $3,603 | $151,000 | $46,200 | $104,800 |
| 2019 | $3,404 | $142,600 | $20,000 | $122,600 |
| 2018 | $3,159 | $131,900 | $20,000 | $111,900 |
| 2017 | $2,829 | $119,800 | $20,000 | $99,800 |
| 2016 | $2,704 | $114,500 | $20,000 | $94,500 |
| 2014 | $2,448 | $113,600 | $20,000 | $93,600 |
| 2013 | $2,448 | $105,200 | $20,000 | $85,200 |
Agents Affiliated with this Home
-
B
Seller's Agent in 2025
Becky Farley
Traditions Realty, LLC
(317) 201-7689
2 in this area
28 Total Sales
-

Buyer's Agent in 2025
Wanda Lyons
Snyder Strategy Realty, Inc
(317) 345-3960
1 in this area
69 Total Sales
-
N
Buyer's Agent in 2022
Non-BLC Member
MIBOR REALTOR® Association
-
I
Buyer's Agent in 2022
IUO Non-BLC Member
Non-BLC Office
-

Seller's Agent in 2016
John Bradley
Traditions Realty, LLC
(317) 446-4666
191 Total Sales
Map
Source: MIBOR Broker Listing Cooperative®
MLS Number: 22046468
APN: 29-11-15-014-047.000-022
- 15226 High Timber Ln
- 12227 Inside Trail
- 12159 Wolf Run Rd
- 12314 Medford Place
- 12646 Pinetop Way
- 12604 Buck Run Dr
- 12206 Cold Stream Rd
- 15343 Follow Dr
- 15524 Follow Dr
- 12389 Deerview Dr
- 12252 Meyers Place
- 12455 Deerview Dr
- 12591 Cattle Ridge Dr
- 12595 Cattle Ridge Dr
- 12603 Cattle Ridge Dr
- 12607 Cattle Ridge Dr
- 15110 Fawn Hollow Ln
- 14826 Fawn Hollow Ln
- 11876 Wapiti Way
- 12672 Amber Star Dr






