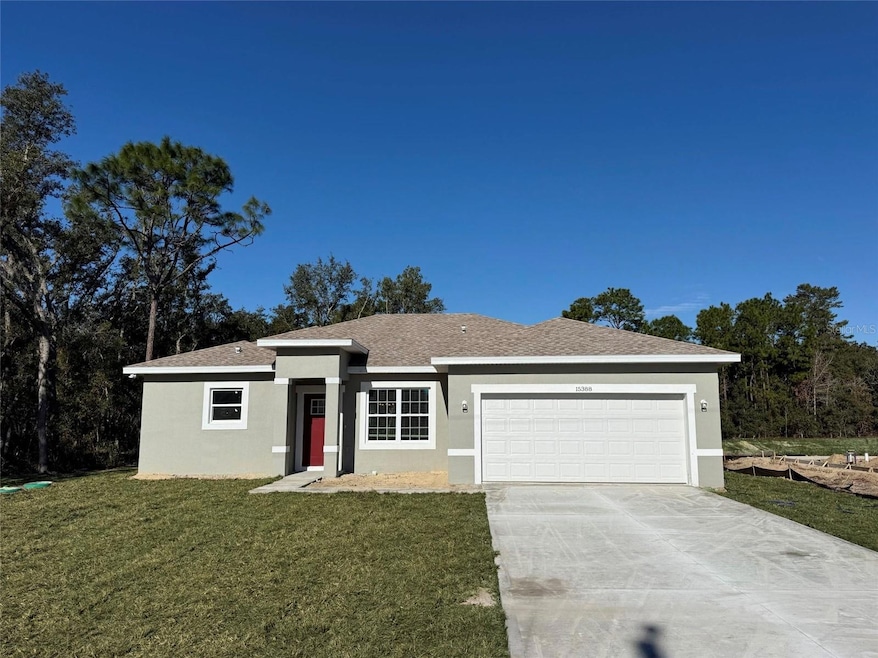
Highlights
- Under Construction
- No HOA
- Closet Cabinetry
- Great Room
- 2 Car Attached Garage
- Central Heating and Cooling System
About This Home
As of April 2025Under Construction. Brand-new house in Ocala! This stunning home combines modern style and convenience with 4 bedrooms and 2.5 bathrooms. The master bathroom is a true retreat, featuring a stunning STANDALONE TUB and a sleek SHOWER DOOR for added style and functionality. The spacious open floor plan is perfect for hosting large family gatherings, and the fully equipped kitchen includes stainless-steel appliances—refrigerator, range, disposal, dishwasher, and microwave. Additional features include a SMART KEY system for enhanced security and convenience. Exclusive savings for your buyers! By using On Target Mortgage, our preferred lender, they can receive up to $1,000 in additional Lender closing cost credits towards their appraisal and credit report. To qualify, they must apply with On Target Mortgage, ask me how and maximize their savings! Don’t miss out—schedule a showing today! (Photos refer to the model home.)
Last Agent to Sell the Property
FLORIDA REALTY INVESTMENTS Brokerage Phone: 407-207-2220 License #3455581 Listed on: 02/26/2025

Home Details
Home Type
- Single Family
Est. Annual Taxes
- $507
Year Built
- Built in 2025 | Under Construction
Lot Details
- 0.25 Acre Lot
- Southwest Facing Home
- Property is zoned R1
Parking
- 2 Car Attached Garage
Home Design
- Home is estimated to be completed on 3/12/25
- Slab Foundation
- Shingle Roof
- Block Exterior
- Stucco
Interior Spaces
- 1,679 Sq Ft Home
- Great Room
- Vinyl Flooring
- Laundry in unit
Kitchen
- Range
- Microwave
- Dishwasher
- Disposal
Bedrooms and Bathrooms
- 4 Bedrooms
- Closet Cabinetry
- Walk-In Closet
Outdoor Features
- Exterior Lighting
Utilities
- Central Heating and Cooling System
- Septic Tank
Community Details
- No Home Owners Association
- Built by 4U Custom Homes Inc
- Marion Oaks Un 09 Subdivision, Ubatuba Floorplan
Listing and Financial Details
- Visit Down Payment Resource Website
- Legal Lot and Block 7 / 1191
- Assessor Parcel Number 8009-1191-07
Similar Homes in the area
Home Values in the Area
Average Home Value in this Area
Property History
| Date | Event | Price | Change | Sq Ft Price |
|---|---|---|---|---|
| 04/08/2025 04/08/25 | Sold | $299,900 | 0.0% | $179 / Sq Ft |
| 03/03/2025 03/03/25 | Pending | -- | -- | -- |
| 02/26/2025 02/26/25 | For Sale | $299,900 | -- | $179 / Sq Ft |
Tax History Compared to Growth
Agents Affiliated with this Home
-
Fabiola Lemos
F
Seller's Agent in 2025
Fabiola Lemos
FLORIDA REALTY INVESTMENTS
(407) 286-3846
102 in this area
228 Total Sales
-
Holly Schmidt

Buyer's Agent in 2025
Holly Schmidt
MAGNOLIA HOMES AND LAND LLC
(352) 362-6030
12 in this area
228 Total Sales
Map
Source: Stellar MLS
MLS Number: O6284663
- 15369 SW 60th Cir
- 60 circle Marion Oaks Manor
- 6168 SW 154th St
- 6142 SW 154th Place Rd
- 15330 SW 59th Ct
- TBD Marion Oaks Manor
- 6290 SW 154th Lane Rd
- 0 Unit MFRO6300103
- 706 Marion Oaks Manor
- 702 Marion Oaks Manor
- 5981 SW 154th Place Rd
- TBD SW 59th Ct
- 15123 SW 61st Court Rd
- 15313 SW 59th Ct
- 15407 SW 59th Avenue Rd
- 656 Marion Oaks Manor
- 411 Marion Oaks Pass
- 6038 SW 154th Place Rd
- LOT 17 SW 155th Street Rd
- 6054 SW 154th Place Rd
