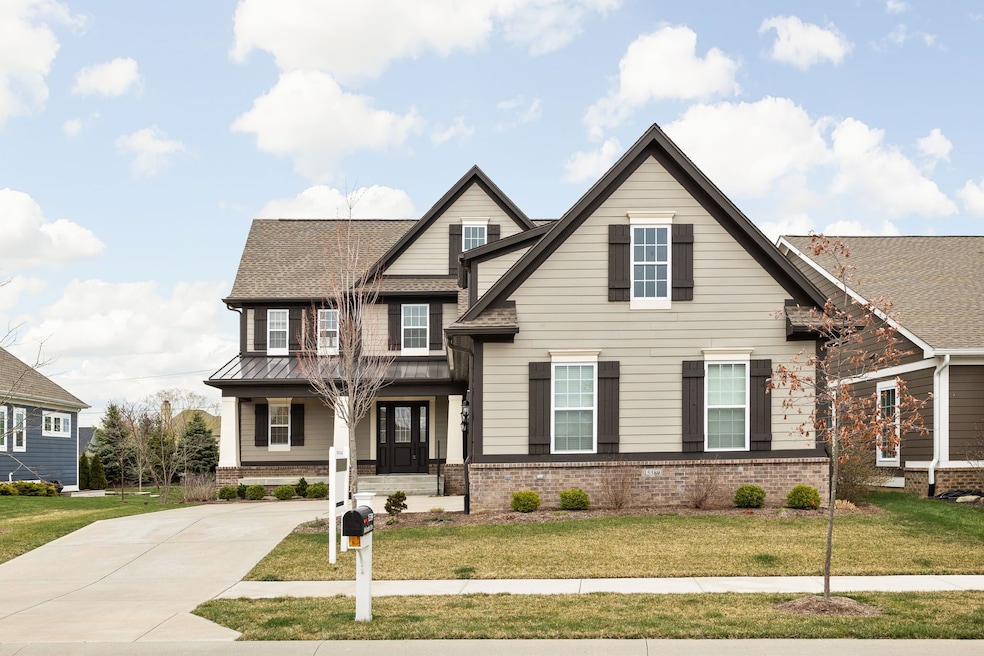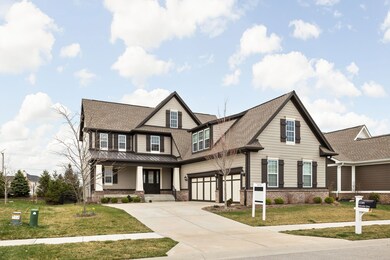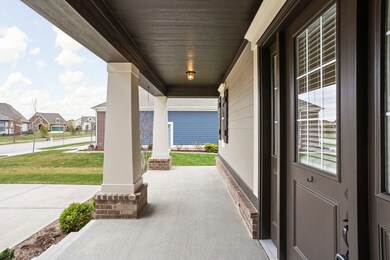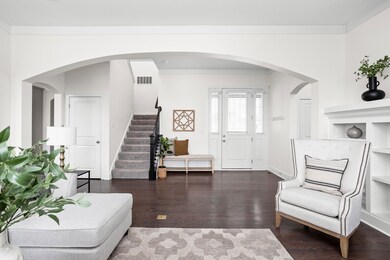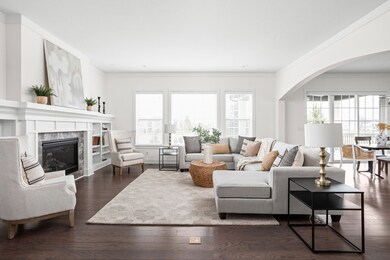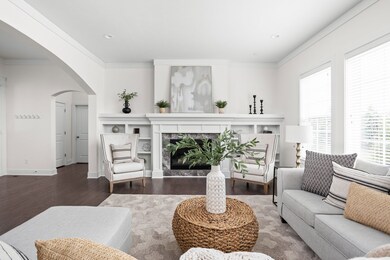
15389 Holcombe Dr Westfield, IN 46074
Estimated Value: $628,636 - $657,000
Highlights
- Craftsman Architecture
- Vaulted Ceiling
- Community Pool
- Shamrock Springs Elementary School Rated A-
- Wood Flooring
- Tennis Courts
About This Home
As of May 2024Welcome Home to your lovely oasis in the sought after Harmony subdivision! Step off the welcoming front porch into this freshly painted, open floor plan that is certainly an entertainer's dream. First floor bedroom with a custom, murphy bed is the perfect solution for having an at home office that transforms to a guest space when desired. Primary bedroom is spacious with a large shower and walk in closets. Bright and cheery loft space is a great alternative to a dark and cold basement, perfect for the kids toys or a home theatre. While a lot of homes here have a smaller side yard, this home offers a nice fenced in backyard with plenty of room for Fido to play or to add a patio with a fire pit. Attractive side loading, 3 car garage with helpful storage built-ins. Don't forget about the short walk from this quiet street to all the amenities the neighborhood has to offer: a clubhouse, gym, 3 pools, playground and several miles of walking trails. Close to many of Carmel and Westfield's best businesses and restaurants and within the desireable Westfield School district.
Last Agent to Sell the Property
@properties Brokerage Email: kristen@atpropertiesind.com License #RB18000143 Listed on: 03/23/2024

Home Details
Home Type
- Single Family
Est. Annual Taxes
- $5,316
Year Built
- Built in 2017
Lot Details
- 8,276
HOA Fees
- $110 Monthly HOA Fees
Parking
- 3 Car Attached Garage
Home Design
- Craftsman Architecture
- Brick Exterior Construction
- Cement Siding
Interior Spaces
- 2-Story Property
- Built-in Bookshelves
- Tray Ceiling
- Vaulted Ceiling
- Gas Log Fireplace
- Great Room with Fireplace
- Combination Kitchen and Dining Room
- Wood Flooring
- Crawl Space
- Attic Access Panel
- Fire and Smoke Detector
- Laundry on main level
Kitchen
- Double Oven
- Gas Cooktop
- Microwave
- Dishwasher
- Kitchen Island
- Disposal
Bedrooms and Bathrooms
- 5 Bedrooms
- Walk-In Closet
Schools
- Shamrock Springs Elementary School
- Westfield Middle School
- Westfield Intermediate School
- Westfield High School
Utilities
- Forced Air Heating System
- Dual Heating Fuel
- Heating System Uses Gas
- Gas Water Heater
Additional Features
- Covered patio or porch
- 8,276 Sq Ft Lot
Listing and Financial Details
- Tax Lot 145
- Assessor Parcel Number 290916003012000015
Community Details
Overview
- Association fees include clubhouse, exercise room, maintenance, parkplayground, tennis court(s), walking trails
- Association Phone (317) 848-5055
- Harmony Subdivision
- Property managed by Harmony HOA
Recreation
- Tennis Courts
- Community Pool
Ownership History
Purchase Details
Home Financials for this Owner
Home Financials are based on the most recent Mortgage that was taken out on this home.Purchase Details
Home Financials for this Owner
Home Financials are based on the most recent Mortgage that was taken out on this home.Purchase Details
Home Financials for this Owner
Home Financials are based on the most recent Mortgage that was taken out on this home.Purchase Details
Home Financials for this Owner
Home Financials are based on the most recent Mortgage that was taken out on this home.Purchase Details
Home Financials for this Owner
Home Financials are based on the most recent Mortgage that was taken out on this home.Similar Homes in Westfield, IN
Home Values in the Area
Average Home Value in this Area
Purchase History
| Date | Buyer | Sale Price | Title Company |
|---|---|---|---|
| Christy Natalie M | $632,000 | Foundation Title | |
| Neville Andrew R | -- | Near North Title Group | |
| Adam Clayton Jay | $456,700 | -- | |
| Clayton Jay Adam | $456,728 | Hamilton National Title Llc | |
| Show Case Homes Llc | -- | None Available | |
| Pogoni Samuel | $600,000 | Near North Title Group |
Mortgage History
| Date | Status | Borrower | Loan Amount |
|---|---|---|---|
| Open | Christy Natalie M | $505,600 | |
| Previous Owner | Pogoni Samuel | $285,000 | |
| Previous Owner | Neville Andrew R | $261,500 | |
| Previous Owner | Neville Andrew R | $367,920 | |
| Previous Owner | Clayton Jay Adam | $433,892 | |
| Previous Owner | Shoe Case Homes Llc | $88,100 | |
| Previous Owner | Show Case Home Llc | $0 | |
| Closed | Show Case Homes Llc | $0 |
Property History
| Date | Event | Price | Change | Sq Ft Price |
|---|---|---|---|---|
| 05/16/2024 05/16/24 | Sold | $632,000 | -1.1% | $207 / Sq Ft |
| 04/22/2024 04/22/24 | Pending | -- | -- | -- |
| 03/23/2024 03/23/24 | For Sale | $639,000 | +6.5% | $209 / Sq Ft |
| 06/02/2022 06/02/22 | Sold | $600,000 | +6.2% | $203 / Sq Ft |
| 04/22/2022 04/22/22 | Pending | -- | -- | -- |
| 04/20/2022 04/20/22 | For Sale | $564,900 | +22.8% | $191 / Sq Ft |
| 02/28/2019 02/28/19 | Sold | $459,900 | 0.0% | $155 / Sq Ft |
| 02/11/2019 02/11/19 | Pending | -- | -- | -- |
| 02/02/2019 02/02/19 | Price Changed | $459,900 | -1.7% | $155 / Sq Ft |
| 01/24/2019 01/24/19 | Price Changed | $468,000 | -0.2% | $158 / Sq Ft |
| 01/01/2019 01/01/19 | Price Changed | $469,000 | -0.1% | $158 / Sq Ft |
| 12/13/2018 12/13/18 | Price Changed | $469,400 | -0.1% | $158 / Sq Ft |
| 11/08/2018 11/08/18 | Price Changed | $469,900 | -1.0% | $159 / Sq Ft |
| 10/30/2018 10/30/18 | Price Changed | $474,500 | -1.1% | $160 / Sq Ft |
| 10/19/2018 10/19/18 | Price Changed | $479,900 | -1.6% | $162 / Sq Ft |
| 10/02/2018 10/02/18 | For Sale | $487,500 | -- | $165 / Sq Ft |
Tax History Compared to Growth
Tax History
| Year | Tax Paid | Tax Assessment Tax Assessment Total Assessment is a certain percentage of the fair market value that is determined by local assessors to be the total taxable value of land and additions on the property. | Land | Improvement |
|---|---|---|---|---|
| 2024 | $5,846 | $531,900 | $87,700 | $444,200 |
| 2023 | $5,881 | $512,800 | $87,700 | $425,100 |
| 2022 | $5,316 | $457,200 | $87,700 | $369,500 |
| 2021 | $4,905 | $407,200 | $87,700 | $319,500 |
| 2020 | $4,892 | $402,200 | $87,700 | $314,500 |
| 2019 | $4,891 | $402,200 | $87,700 | $314,500 |
| 2018 | $759 | $87,700 | $87,700 | $0 |
| 2017 | $52 | $600 | $600 | $0 |
| 2016 | -- | $600 | $600 | $0 |
Agents Affiliated with this Home
-
Kristen Cambridge

Seller's Agent in 2024
Kristen Cambridge
@properties
(317) 413-8838
16 in this area
188 Total Sales
-
Brian Christy
B
Buyer's Agent in 2024
Brian Christy
The Stewart Home Group
(317) 831-1313
2 in this area
10 Total Sales
-

Seller's Agent in 2022
Diane Cassidy
F.C. Tucker Company
(317) 413-3488
53 in this area
131 Total Sales
-
Mark Nottingham

Buyer Co-Listing Agent in 2022
Mark Nottingham
@properties
(317) 625-5592
1 in this area
111 Total Sales
-
Lisa Meulbroek

Seller's Agent in 2019
Lisa Meulbroek
Liberty Real Estate, LLC.
(317) 514-6183
8 in this area
206 Total Sales
-
Chris Meulbroek
C
Seller Co-Listing Agent in 2019
Chris Meulbroek
Liberty Real Estate, LLC.
(317) 372-5059
6 in this area
179 Total Sales
Map
Source: MIBOR Broker Listing Cooperative®
MLS Number: 21970238
APN: 29-09-16-003-012.000-015
- 1345 Lewiston Dr
- 1505 Avondale Dr
- 15557 Starflower Dr
- 1521 Avondale Dr
- 15421 Bowie Dr
- 15528 Bowie Dr
- 1534 Cloverdon Dr
- 1648 Rossmay Dr
- 1590 Birchfield Dr
- 15329 Smithfield Dr
- 15596 Edenvale Dr
- 1655 Avondale Dr
- 15628 Allegro Dr
- 15109 Larchwood Dr
- 1457 Birdsong Dr
- 15515 Alameda Place
- 1029 Bridgeport Dr
- 1444 Waterleaf Dr
- 15844 Nocturne Dr
- 15116 Fenchurch Dr
- 15389 Holcombe Dr
- 15381 Holcombe Dr
- 15397 Holcombe Dr
- 15373 Holcombe Dr
- 15405 Holcombe Dr
- 15382 Holcombe Dr
- 15365 Holcombe Dr
- 15413 Holcombe Dr
- 15374 Holcombe Dr
- 1415 Avondale Dr
- 15357 Holcombe Dr
- 15366 Holcombe Dr
- 1429 Dena Dr
- 15421 Holcombe Dr
- 1443 Dena Dr
- 15349 Holcombe Dr
- 15358 Holcombe Dr
- 1355 Lewiston Dr
- 1457 Avondale Dr
- 1457 Dena Dr
