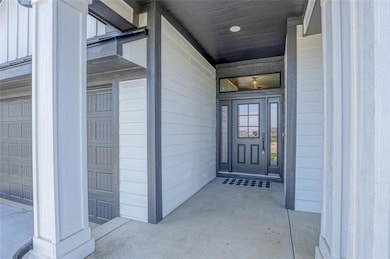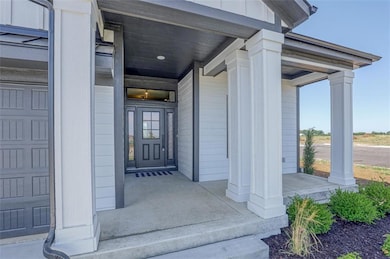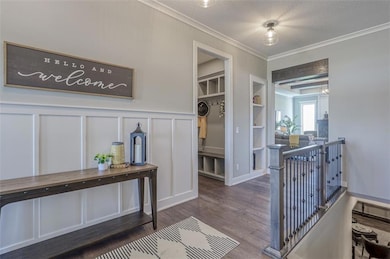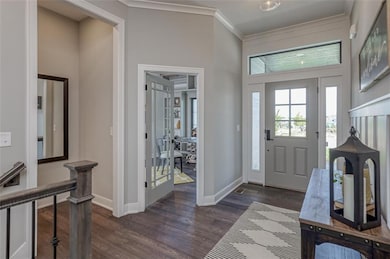
15389 W 173rd Terrace Olathe, KS 66062
Estimated payment $3,985/month
Highlights
- Custom Closet System
- Craftsman Architecture
- Wood Flooring
- Prairie Creek Elementary School Rated A-
- Clubhouse
- Great Room with Fireplace
About This Home
Richmond by Gabriel Homes with the popular Rustic Elevation, is a villa on lot 82 at the Enclaves at Boulder Hills. This is the last chance to live in a Richmond in Boulder Hills Maintenance Provided area. This home will be ready late spring. Single-unit villa with 4 bedrooms/3 baths. Open-concept plan w/greatroom/dining/kitchen. Hardwood floors, custom cabinets, a kitchen island with granite, & huge walk-in pantry. Large primary ensuite with huge walk in closet that connects to the laundry room. The covered rear porch makes entertaining a breeze. 2nd bedroom/bath on the main level or use it for your home office. Two additional bedrooms, a bath, and a large family or media room on the lower level. HOA is $900 a year; monthly, it is $198. Enjoy the lifestyle at Boulder Hills with the beautiful pool, fountain, covered patio with fireplace and outdoor kitchen, pickleball court, putting green, clubhouse, and playground. Pictures are of a previous model.
Listing Agent
Weichert, Realtors Welch & Com Brokerage Phone: 913-909-9394 License #SP00218077 Listed on: 07/03/2025

Co-Listing Agent
Weichert, Realtors Welch & Com Brokerage Phone: 913-909-9394 License #SP00218343
Home Details
Home Type
- Single Family
Est. Annual Taxes
- $7,500
Year Built
- Built in 2025 | Under Construction
Lot Details
- 6,534 Sq Ft Lot
- North Facing Home
- Paved or Partially Paved Lot
HOA Fees
- $273 Monthly HOA Fees
Parking
- 2 Car Attached Garage
- Front Facing Garage
Home Design
- Craftsman Architecture
- Traditional Architecture
- Villa
- Composition Roof
- Stone Trim
- Stucco
Interior Spaces
- Thermal Windows
- Great Room with Fireplace
- Family Room
- Combination Kitchen and Dining Room
- Home Office
- Finished Basement
- Bedroom in Basement
- Laundry on main level
Kitchen
- Walk-In Pantry
- Gas Range
- Dishwasher
- Kitchen Island
- Granite Countertops
- Disposal
Flooring
- Wood
- Carpet
- Ceramic Tile
Bedrooms and Bathrooms
- 4 Bedrooms
- Custom Closet System
- Walk-In Closet
- 3 Full Bathrooms
- Double Vanity
- Shower Only
Schools
- Timber Sage Elementary School
- Spring Hill High School
Additional Features
- Playground
- City Lot
- Forced Air Heating and Cooling System
Listing and Financial Details
- Assessor Parcel Number DP23580000 0082
- $129 special tax assessment
Community Details
Overview
- Association fees include lawn service, snow removal
- Young Management Group Association
- Boulder Hills Subdivision, Richmond Floorplan
Amenities
- Clubhouse
Recreation
- Community Pool
- Putting Green
- Trails
Map
Home Values in the Area
Average Home Value in this Area
Tax History
| Year | Tax Paid | Tax Assessment Tax Assessment Total Assessment is a certain percentage of the fair market value that is determined by local assessors to be the total taxable value of land and additions on the property. | Land | Improvement |
|---|---|---|---|---|
| 2024 | $1,533 | $11,399 | $11,399 | -- |
Property History
| Date | Event | Price | Change | Sq Ft Price |
|---|---|---|---|---|
| 08/08/2025 08/08/25 | Pending | -- | -- | -- |
| 07/03/2025 07/03/25 | For Sale | $571,035 | -- | $217 / Sq Ft |
Purchase History
| Date | Type | Sale Price | Title Company |
|---|---|---|---|
| Warranty Deed | -- | Security 1St Title |
Mortgage History
| Date | Status | Loan Amount | Loan Type |
|---|---|---|---|
| Open | $480,000 | New Conventional |
Similar Homes in Olathe, KS
Source: Heartland MLS
MLS Number: 2561371
APN: DP23580000-0082
- 15397 W 173rd Terrace
- 15438 W 173rd St
- 15349 W 173rd Terrace
- 15378 W 173rd Terrace
- 15308 W 173rd Terrace
- 15475 W 172nd Ct
- 17372 S Kaw St
- 17388 S Kaw St
- 17335 S Kaw St
- 17380 S Kaw St
- 15297 W 172nd Place
- 15129 W 173rd St
- 15487 W 172nd Ct
- 15323 W 171st Terrace
- 17162 S Hall St
- 15473 W 171st St
- 15438 W 171st St
- 15459 W 171st St
- 15439 W 172nd Place
- 15486 W 172nd Ct






