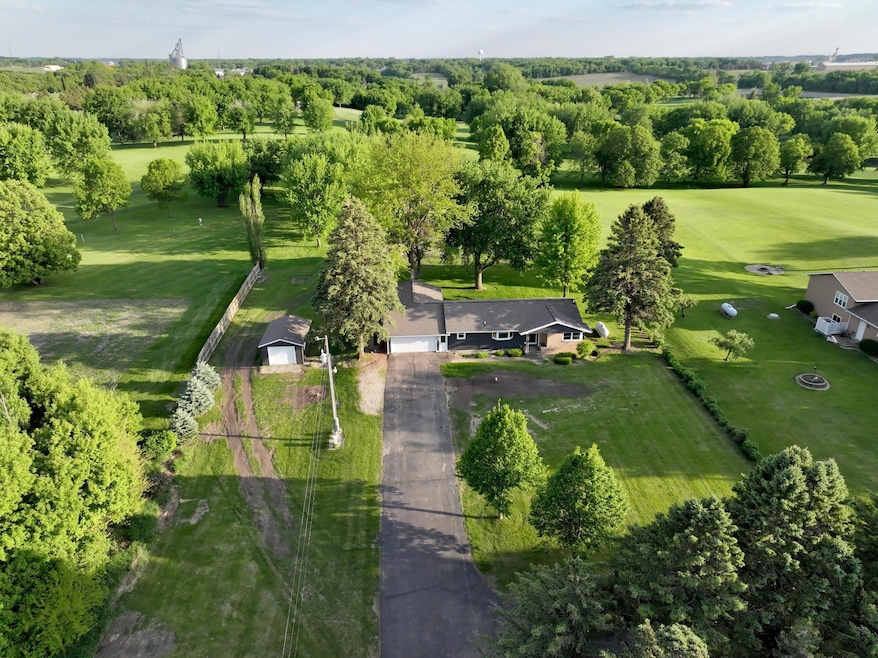
1539 111th St Slayton, MN 56172
Estimated payment $1,549/month
Highlights
- On Golf Course
- No HOA
- 3 Car Attached Garage
- West Elementary School Rated A-
- The kitchen features windows
- Patio
About This Home
Discover the perfect blend of comfort, space, and style in this beautifully updated ranch-style home set on 1.92 scenic acres along the picturesque Slayton golf course. This 3-bedroom, 2-bath home offers an ideal layout with modern updates and ample room for both everyday living and entertaining. The main floor features two bedrooms, a bright and airy living room with large windows that bring in natural light and golf course views, a dedicated dining area, and a well-appointed kitchen with a center island—perfect for casual meals and gatherings. Downstairs, the expansive lower level includes a generous family room, an additional bedroom, a full bath, and a laundry area—providing flexible space for guests, hobbies, or a home office. Recent upgrades add to the home's appeal, including new vinyl siding (2023), new windows (2023), central air (2023), newer shingles (2020), and a brand-new septic system installed in 2025. Outdoor living is just as inviting, with a patio that overlooks the green fairways and offers a peaceful retreat.
For those who need garage or shop space, you'll love the attached heated 22x22 garage with an additional 14x20 shop area, plus a detached 14x22 garage—perfect for tools, toys, or a workshop. Conveniently located on a tar road just outside of Slayton, this property offers the privacy of country living with close proximity to town amenities. Don’t miss the opportunity to make this well-maintained and stylish home your own!
Home Details
Home Type
- Single Family
Est. Annual Taxes
- $1,176
Year Built
- Built in 1960
Lot Details
- 1.92 Acre Lot
- On Golf Course
- Additional Parcels
Parking
- 3 Car Attached Garage
- Heated Garage
- Garage Door Opener
Interior Spaces
- 1-Story Property
- Family Room
- Living Room
- Dining Room
Kitchen
- Range
- Microwave
- Dishwasher
- The kitchen features windows
Bedrooms and Bathrooms
- 3 Bedrooms
Finished Basement
- Basement Fills Entire Space Under The House
- Sump Pump
- Basement Window Egress
Outdoor Features
- Patio
Utilities
- Forced Air Heating and Cooling System
- Propane
- Private Water Source
- Well
- Septic System
Community Details
- No Home Owners Association
Listing and Financial Details
- Assessor Parcel Number 200100110
Map
Home Values in the Area
Average Home Value in this Area
Tax History
| Year | Tax Paid | Tax Assessment Tax Assessment Total Assessment is a certain percentage of the fair market value that is determined by local assessors to be the total taxable value of land and additions on the property. | Land | Improvement |
|---|---|---|---|---|
| 2024 | $1,220 | $218,100 | $55,600 | $162,500 |
| 2023 | $1,044 | $244,700 | $55,300 | $189,400 |
| 2022 | $1,032 | $184,700 | $29,600 | $155,100 |
| 2021 | $912 | $159,000 | $29,600 | $129,400 |
| 2020 | $904 | $142,200 | $20,600 | $121,600 |
| 2019 | $890 | $140,800 | $19,200 | $121,600 |
| 2018 | $792 | $140,800 | $19,200 | $121,600 |
| 2017 | $854 | $125,600 | $19,200 | $106,400 |
| 2016 | $634 | $0 | $0 | $0 |
| 2015 | -- | $0 | $0 | $0 |
| 2014 | -- | $0 | $0 | $0 |
Property History
| Date | Event | Price | Change | Sq Ft Price |
|---|---|---|---|---|
| 08/07/2025 08/07/25 | Pending | -- | -- | -- |
| 07/23/2025 07/23/25 | Price Changed | $265,000 | -4.7% | $115 / Sq Ft |
| 06/19/2025 06/19/25 | Price Changed | $278,000 | -6.7% | $121 / Sq Ft |
| 06/09/2025 06/09/25 | Price Changed | $298,000 | -3.9% | $129 / Sq Ft |
| 06/02/2025 06/02/25 | Price Changed | $310,000 | -4.6% | $135 / Sq Ft |
| 05/27/2025 05/27/25 | Price Changed | $325,000 | -3.0% | $141 / Sq Ft |
| 05/09/2025 05/09/25 | For Sale | $335,000 | +139.3% | $145 / Sq Ft |
| 09/16/2013 09/16/13 | Sold | $140,000 | -12.5% | $57 / Sq Ft |
| 08/14/2013 08/14/13 | Pending | -- | -- | -- |
| 01/02/2013 01/02/13 | For Sale | $160,000 | -- | $65 / Sq Ft |
Purchase History
| Date | Type | Sale Price | Title Company |
|---|---|---|---|
| Deed | $159,000 | -- |
Similar Homes in Slayton, MN
Source: NorthstarMLS
MLS Number: 6717953
APN: 20-010-0110
- 1053 150th Ave
- 3130 Prairie Cir
- 3120 Prairie Cir
- 3110 Prairie Cir
- 3100 Prairie Cir
- 2550 Linden Ave
- 2014 Court St
- 2526 Garnet Ave
- 3050 Ironwood Cir
- 3080 Ironwood Cir
- 3090 Ironwood Cir
- 3070 Ironwood Cir
- 3055 Ironwood Cir
- 3065 Ironwood Cir
- 3085 Ironwood Cir
- 2640 Ironwood Ave
- 3090 Prairie Cir
- 3080 Prairie Cir
- 3070 Prairie Cir
- 3075 Prairie Cir






