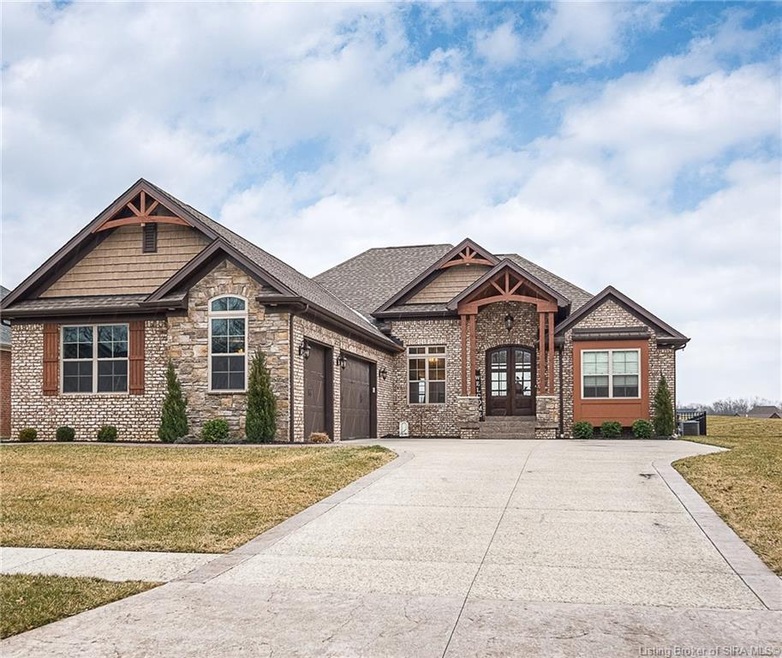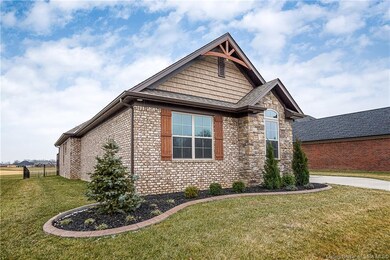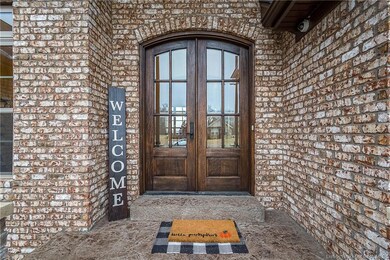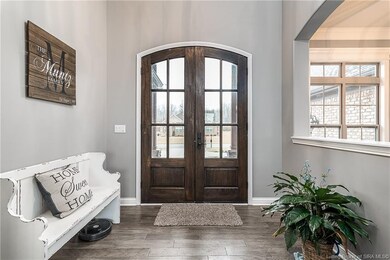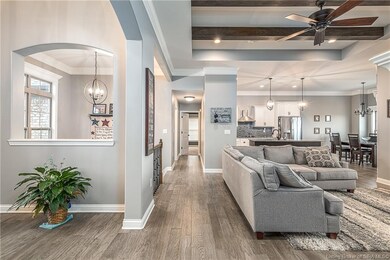
1539 Augusta Pkwy Henryville, IN 47126
Estimated Value: $487,000 - $607,932
Highlights
- On Golf Course
- Open Floorplan
- Covered patio or porch
- Home Theater
- Deck
- First Floor Utility Room
About This Home
As of April 2021THIS HOME IS TRULY ONE OF A KIND that boasts GOLF COURSE FRONTAGE & PANORAMIC VIEWS OF THE 12TH FAIRWAY!!!
4 Bdrms. 3 Baths, 3 Car Garage & over 3,700 sq ft approximately of amazing living space. This home has been beautifully maintained & custom designed w/abundance of upgrades & features. A dream eat-in kitchen w/soft close cabinetry, large island & lots of room for extra seating, granite counter tops, all kitchen appliance included . Gorgeous engineered wood flooring in kitchen which flows into Livingroom where you'll find beautiful high ceilings, cozy gas fireplace, built-in shelving & a stunning view of the the covered deck & patio with custom gas firepit. Master Suite has atrium door leading off to private deck Master bath features dual sinks, oversized soaking tub, custom shower & walk-in closet. 2 add'l bedrooms on 1sr floor, Guest Bath, Laundry Room w/sink, Cubby for the kids & Large Pantry. On Lower Level is oversized family room with wet bar, wine cooler, custom wine rack, Theatre Room w/surround sound, seating & movie equipment, full bath, 4th bedroom, add'l multi purpose room & storage space. The floor plan is open and flowing with Soaring ceilings & awesome golf course views. Extra's include networking cable in every room, exterior video cameras, irrigation system, aluminum fencing Award-winning golf course w/gorgeous club house, Pavilion, Community Pool, kids splash pad & picnic area. Call today to get your private tour of this fabulous home!
Last Agent to Sell the Property
Lopp Real Estate Brokers License #RB14045687 Listed on: 02/05/2021
Home Details
Home Type
- Single Family
Est. Annual Taxes
- $131
Year Built
- Built in 2018
Lot Details
- 0.28 Acre Lot
- On Golf Course
- Fenced Yard
- Landscaped
- Irrigation
HOA Fees
- $50 Monthly HOA Fees
Parking
- 3 Car Attached Garage
- Front Facing Garage
- Garage Door Opener
- Driveway
Property Views
- Golf Course
- Scenic Vista
Home Design
- Poured Concrete
- Frame Construction
Interior Spaces
- 3,708 Sq Ft Home
- 1-Story Property
- Open Floorplan
- Built-in Bookshelves
- Ceiling Fan
- Gas Fireplace
- Thermal Windows
- Blinds
- Window Screens
- Entrance Foyer
- Family Room
- Home Theater
- First Floor Utility Room
- Finished Basement
- Basement Fills Entire Space Under The House
Kitchen
- Eat-In Kitchen
- Oven or Range
- Microwave
- Dishwasher
- Kitchen Island
- Disposal
Bedrooms and Bathrooms
- 4 Bedrooms
- Split Bedroom Floorplan
- Walk-In Closet
- 3 Full Bathrooms
- Ceramic Tile in Bathrooms
Outdoor Features
- Deck
- Covered patio or porch
Utilities
- Central Air
- Heat Pump System
- Electric Water Heater
- Cable TV Available
Listing and Financial Details
- Assessor Parcel Number 100625200230000027
Ownership History
Purchase Details
Home Financials for this Owner
Home Financials are based on the most recent Mortgage that was taken out on this home.Similar Homes in Henryville, IN
Home Values in the Area
Average Home Value in this Area
Purchase History
| Date | Buyer | Sale Price | Title Company |
|---|---|---|---|
| Prewitt Anthony C | -- | None Available |
Property History
| Date | Event | Price | Change | Sq Ft Price |
|---|---|---|---|---|
| 04/02/2021 04/02/21 | Sold | $540,000 | 0.0% | $146 / Sq Ft |
| 02/14/2021 02/14/21 | Pending | -- | -- | -- |
| 02/05/2021 02/05/21 | For Sale | $539,900 | +20.1% | $146 / Sq Ft |
| 05/30/2018 05/30/18 | Sold | $449,381 | +3.8% | $145 / Sq Ft |
| 01/02/2018 01/02/18 | Pending | -- | -- | -- |
| 01/02/2018 01/02/18 | For Sale | $433,050 | -- | $140 / Sq Ft |
Tax History Compared to Growth
Tax History
| Year | Tax Paid | Tax Assessment Tax Assessment Total Assessment is a certain percentage of the fair market value that is determined by local assessors to be the total taxable value of land and additions on the property. | Land | Improvement |
|---|---|---|---|---|
| 2024 | $3,725 | $531,600 | $56,900 | $474,700 |
| 2023 | $3,725 | $537,900 | $56,900 | $481,000 |
| 2022 | $3,321 | $515,000 | $56,900 | $458,100 |
| 2021 | $2,775 | $398,900 | $57,000 | $341,900 |
| 2020 | $2,647 | $370,400 | $49,100 | $321,300 |
| 2019 | $2,742 | $361,500 | $49,100 | $312,400 |
| 2018 | $131 | $49,100 | $49,100 | $0 |
| 2017 | $16 | $1,000 | $1,000 | $0 |
Agents Affiliated with this Home
-
Kathy Striby

Seller's Agent in 2021
Kathy Striby
Lopp Real Estate Brokers
(502) 558-0505
71 Total Sales
-
Kathy Jo Sanders

Buyer's Agent in 2021
Kathy Jo Sanders
(502) 654-4465
81 Total Sales
-
David Bauer

Seller's Agent in 2018
David Bauer
Schuler Bauer Real Estate Services ERA Powered (N
(502) 931-5657
804 Total Sales
-
Andrea Bogdon

Buyer Co-Listing Agent in 2018
Andrea Bogdon
Schuler Bauer Real Estate Services ERA Powered (N
(502) 639-1665
154 Total Sales
Map
Source: Southern Indiana REALTORS® Association
MLS Number: 202105680
APN: 10-06-25-200-230.000-027
- 1632 Pine Valley Way
- 1607 Greenbrier Pointe
- 1707 Greenbrier Place Unit 331
- 2014 Augusta Pkwy
- 1842 Augusta Blvd
- 1719 Champions Pointe Pkwy
- 1510 Henryville Bluelick Rd
- 1972 Augusta Pkwy
- 2007 Augusta Pkwy
- 2012 Augusta Pkwy
- 15418 Memphis Bluelick Rd
- 0 Shelter Rd Unit 202506057
- 15420 Memphis-Blue Lick Rd
- 2905 Speith Rd
- 302 Officers Ln
- 1009 Legend Ct
- 1005 Legend Ct
- 1003 Legend Ct
- 1201 Sir Barton Ct
- 104 Legend Ct
- 1539 Augusta Pkwy
- 1541 Augusta Pkwy
- 1537 Augusta Pkwy
- 1601 Augusta Pkwy
- 1535 Augusta Pkwy Unit Lot 180
- 1535 Augusta Pkwy
- 1538 Augusta Pkwy
- 1540 Augusta Pkwy Unit Lot 173
- 1533 Augusta Pkwy Unit Lot 179
- 1603 Augusta Pkwy
- 1536 Augusta Pkwy
- 1536 Augusta Pkwy Unit Lot 175
- 1602 Augusta Pkwy
- 1531 Augusta Pkwy
- 1605 Augusta Pkwy
- 1534 Augusta Pkwy Unit Lot 176
- 1604 Augusta Pkwy
- 2001 Augusta Pkwy
- 1532 Augusta Pkwy Unit Lot 177
- 1607 Augusta Pkwy
