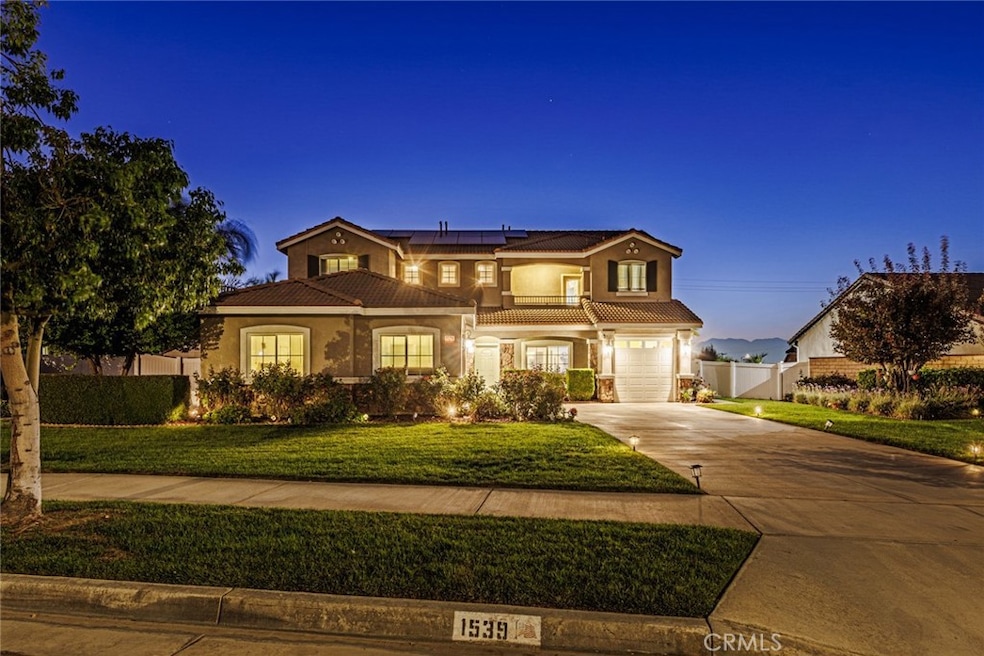1539 Carmel Ct Redlands, CA 92374
North Redlands NeighborhoodHighlights
- Private Pool
- Solar Power System
- Den
- Judson & Brown Elementary School Rated A-
- View of Hills
- Hiking Trails
About This Home
Watch Video before Scheduling Tour ( Welcome to an exceptional two-story residence offering refined living on a generous lot in
one of Redlands’ most desirable neighborhoods. One of only twelve semi-custom homes built in this quiet cul-de-sac, this property features 5 spacious bedrooms, 3
bathrooms, and a versatile loft that can easily serve as a sixth bedroom, media room, or home office. The primary suite includes a private balcony, creating a
serene retreat with views of the surrounding neighborhood. Beautiful hardwood floors flow through the main level, enhancing the home’s timeless appeal, while a
long driveway and three-car garage provide ample parking and storage. The expansive backyard is designed for outdoor entertaining, complete with a sparkling
swimming pool and generous patio space ideal for gatherings with family and friends. A thoughtfully installed solar energy system, leased for $264 per month and
saving approximately $350 monthly in utility costs, offers significant ongoing savings and greater energy efficiency..... Set in sought-after North Redlands, this
home enjoys a tranquil, residential setting known for its tree-lined streets and welcoming community. The location blends everyday convenience with elevated
living—minutes from top-rated schools, boutique shopping, vibrant dining, the University of Redlands, and premier medical centers such as Loma Linda University.
Outdoor enthusiasts will appreciate nearby Scott Canyon hiking trails and the city’s beautifully maintained parks and recreation facilities, while those who enjoy
culture and history can explore local treasures like the Kimberly Crest House & Gardens, the Lincoln Memorial Shrine, and the Historical Glass Museum. With its
pleasant year-round climate, strong sense of community, and access to both nature and culture, 1539 Carmel Court offers a lifestyle that is as comfortable as it is
distinguished.
Listing Agent
LUIS SANCHEZ, BROKER Brokerage Phone: 3232727184 License #01465682 Listed on: 11/14/2025
Home Details
Home Type
- Single Family
Est. Annual Taxes
- $10,062
Year Built
- Built in 2009
Lot Details
- 9,906 Sq Ft Lot
- Density is up to 1 Unit/Acre
Parking
- 3 Car Attached Garage
Property Views
- Hills
- Neighborhood
Home Design
- Entry on the 1st floor
Interior Spaces
- 2,982 Sq Ft Home
- 2-Story Property
- Den
- Laundry Room
Bedrooms and Bathrooms
- 5 Bedrooms | 2 Main Level Bedrooms
- Walk-In Closet
- 3 Full Bathrooms
Outdoor Features
- Private Pool
- Exterior Lighting
Additional Features
- Solar Power System
- Central Heating and Cooling System
Listing and Financial Details
- Security Deposit $3,900
- 12-Month Minimum Lease Term
- Available 11/14/25
- Tax Lot 3
- Tax Tract Number 17064
- Assessor Parcel Number 0168131140000
Community Details
Overview
- Property has a Home Owners Association
- Foothills
- Valley
Recreation
- Park
- Dog Park
- Hiking Trails
- Bike Trail
Pet Policy
- Call for details about the types of pets allowed
Map
Source: California Regional Multiple Listing Service (CRMLS)
MLS Number: CV25260280
APN: 0168-131-14
- 1558 Oriole St
- Plan 4 at Meadowlark
- Plan 1 at Meadowlark
- Plan 2 at Meadowlark
- Plan 3 at Meadowlark
- 1719 Wren Ave
- 1444 Opal Ave
- 1226 Via Palermo
- 1815 Capri Ave
- 1578 Silver Cup Ct
- 1568 Patterson Ranch Rd
- 1108 1188 Turquoise Ave
- 1141 Via Antibes
- 1873 Soffel Ave
- 1107 Via San Remo
- 1683 E Brockton Ave
- 1639 E Brockton Ave
- 0 Tourmaline Ave
- 1573 E Brockton Ave
- 941 Kensington Dr
- 1431 Red Bird Ct
- 1763 Naples
- 1529 Cambridge Ave
- Dr Redlands Ca 92374 Dr
- 30598-30644 Independence Ave
- 1365 Crafton Ave Unit 1037
- 31255 Slate St
- 10484 Agate Ave
- 1230 E Lugonia Ave
- 43 Valencia Ln
- 17 S La Salle St
- 327 Naomi St
- 1123 E Pennsylvania Ave
- 1250 N University St
- 1317 Lanfair St
- 1107 Alexis Ln
- 927 Barbra Ln
- 1305 Morrison Dr
- 1255 E Citrus Ave
- 939 E Colton Ave







