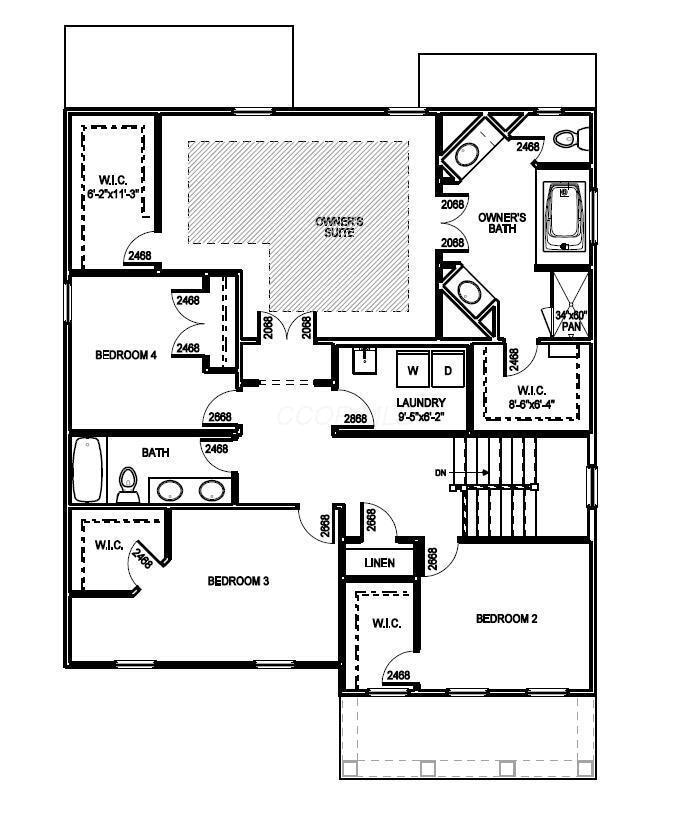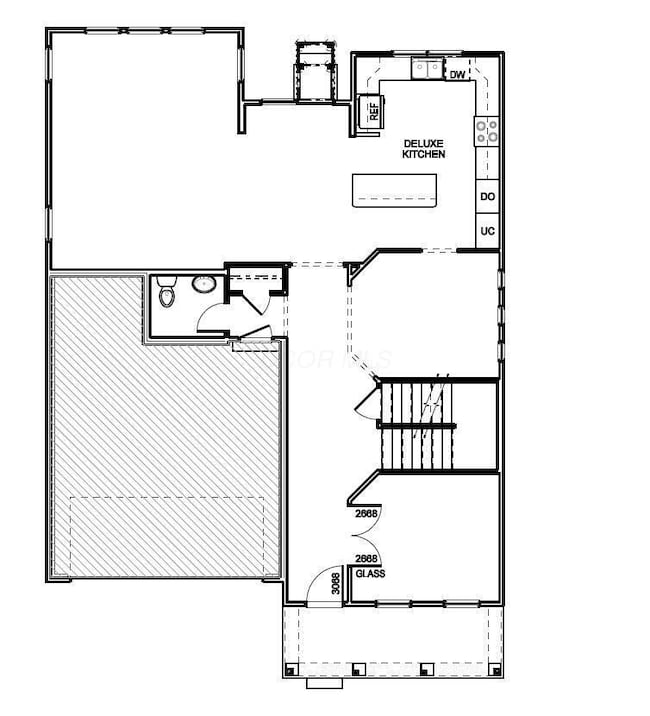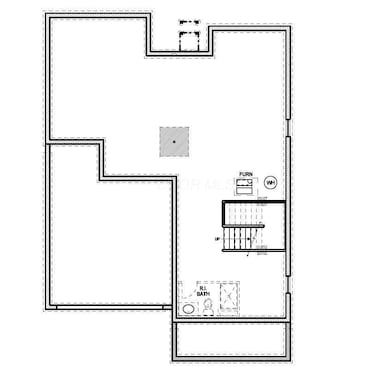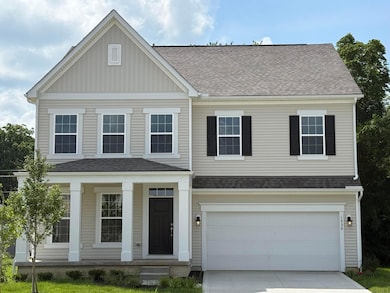NEW CONSTRUCTION
$7K PRICE INCREASE
1539 Crosley Ln Columbus, OH 43228
Brown NeighborhoodEstimated payment $3,554/month
Total Views
19,707
4
Beds
2.5
Baths
2,749
Sq Ft
$204
Price per Sq Ft
Highlights
- New Construction
- Great Room
- Ceramic Tile Flooring
- Hilliard Memorial Middle School Rated 10
- 2 Car Attached Garage
- Forced Air Heating and Cooling System
About This Home
Move-In Ready! This Madison Floor Plan includes 4 bedrooms, 2.5 bathrooms, and a 2 car garage. 1st Floor den/office with glass doors, formal dining room, great room, and deluxe kitchen. 2nd floor owner's suite with tray ceiling, large walk-in closet. 2nd floor laundry. Full basement with 3/4 bath rough-in and 9' ceilings.
Home Details
Home Type
- Single Family
Year Built
- Built in 2025 | New Construction
Lot Details
- 5,663 Sq Ft Lot
HOA Fees
- $37 Monthly HOA Fees
Parking
- 2 Car Attached Garage
- Garage Door Opener
Home Design
- Poured Concrete
Interior Spaces
- 2,749 Sq Ft Home
- 2-Story Property
- Insulated Windows
- Great Room
- Basement Fills Entire Space Under The House
Kitchen
- Microwave
- Dishwasher
Flooring
- Carpet
- Laminate
- Ceramic Tile
Bedrooms and Bathrooms
- 4 Bedrooms
Utilities
- Forced Air Heating and Cooling System
- Heating System Uses Gas
Community Details
- Association Phone (614) 481-4411
- Arnold Barzak HOA
Listing and Financial Details
- Assessor Parcel Number 203-327555
Map
Create a Home Valuation Report for This Property
The Home Valuation Report is an in-depth analysis detailing your home's value as well as a comparison with similar homes in the area
Home Values in the Area
Average Home Value in this Area
Property History
| Date | Event | Price | List to Sale | Price per Sq Ft |
|---|---|---|---|---|
| 07/14/2025 07/14/25 | Price Changed | $559,900 | 0.0% | $204 / Sq Ft |
| 07/14/2025 07/14/25 | For Sale | $559,900 | +1.4% | $204 / Sq Ft |
| 05/27/2025 05/27/25 | Pending | -- | -- | -- |
| 05/27/2025 05/27/25 | For Sale | $552,415 | -- | $201 / Sq Ft |
Source: Columbus and Central Ohio Regional MLS
Source: Columbus and Central Ohio Regional MLS
MLS Number: 225018561
Nearby Homes
- 1569 Crosley Ln
- 1575 Crosley Ln
- 6332 Rickwood Trail
- 1566 Ebbets Ct
- 1500 Jarry Ave
- 1498 Jarry Ave
- 6358 Ripken St
- 6357 Darby Plains St
- 6354 Ripken St
- 6352 Ripken St
- 6350 Ripken St
- 1494 Jarry Ave
- 1482 Cardinez Way
- 1476 Cardinez Way
- 6355 Marinelli Dr N
- Tallmadge Townhome (Mid Unit) Plan at Renner Park - Villas
- Portsmouth Plan at Renner Park - Villas
- Burlington Plan at Renner Park
- Palmetto Plan at Renner Park
- 6198 Renner Park Dr
- 6318 Marinelli Dr S
- 1745 Sledge Dr
- 5911 Vero Dr
- 5826 Wooden Plank Rd
- 5754 Wooden Plank Rd
- 5688 Battle Creek Way
- 1087 Wexford Green Blvd
- 5705 Ceylon Dr Unit 185B
- 2131 Ripple Rd
- 2167 Ripple Rd
- 750 Nicklaus Blvd
- 1100 Burnham Dr
- 5702 Mango Ln Unit 106A
- 5702 Mango Ln
- 5750 Feder Rd
- 2640 Lakebridge Ln
- 5997 Stillponds Place
- 1040 Hartford Village Blvd
- 5350 Jasmine Ln
- 833 Misty Hollow Ln




