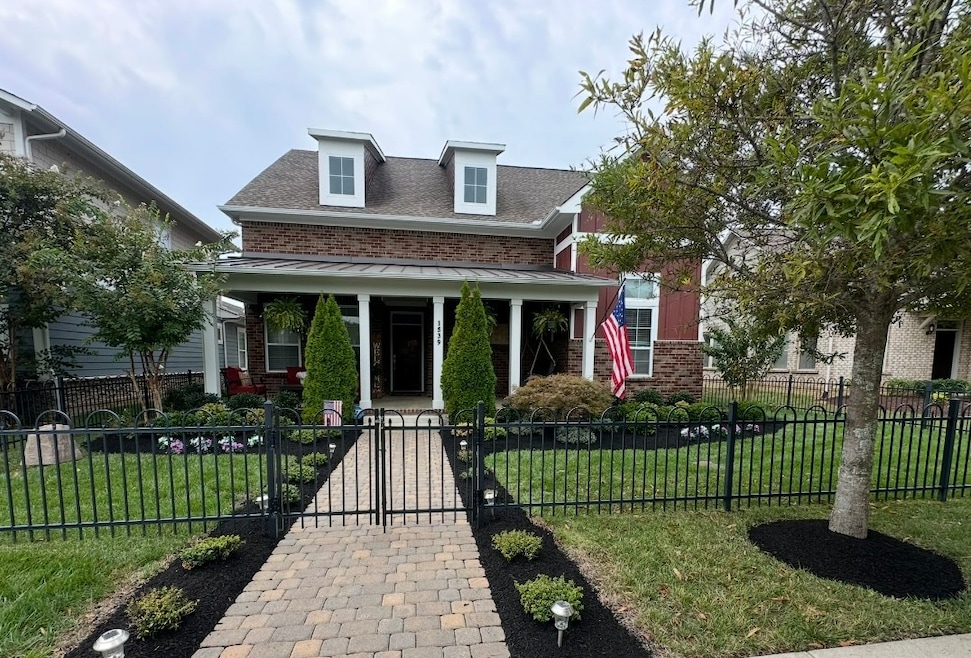1539 Drakes Creek Rd Hendersonville, TN 37075
Estimated payment $3,429/month
Highlights
- Fitness Center
- In Ground Pool
- Traditional Architecture
- Dr. William Burrus Elementary at Drakes Creek Rated A
- Clubhouse
- Wood Flooring
About This Home
Welcome to 1539 Drake’s Creek Road — a stunning, move-in-ready home in Durham Farms packed with upgrades, modern style, and the kind of charm buyers fall in love with instantly. This beautifully designed 4-bed, 3-bath, 2,169 sq ft home offers the perfect blend of luxury, comfort, and convenience in one of Hendersonville’s most sought-after communities. Step inside to an inviting open-concept layout filled with natural light and elevated finishes. The upgraded kitchen shines with modern fixtures, ample storage, and a spacious island—ideal for entertaining or everyday living. The living and dining areas flow seamlessly, creating a warm, welcoming space that makes this home feel instantly “just right.” The primary suite is a true retreat, complete with a spa-inspired bath featuring an oversized walk-in shower for a luxurious touch. Upstairs, a private guest suite with a full bath offers the perfect getaway for visitors, teens, or extended family—an incredible bonus buyers love. Outside, the cozy fenced-in front yard adds charm and functionality, giving you a perfect spot for morning coffee, pets, or simply enjoying the neighborhood atmosphere. Located in the award-winning Durham Farms community, you’ll enjoy unmatched amenities: a clubhouse with café, state-of-the-art gym, swimming, parks, walking trails, and year-round community events. It’s not just a home—it's a lifestyle. Beautifully upgraded, thoughtfully designed, and priced to move — this home is everything buyers are searching for in Hendersonville. Don’t miss your chance... homes like this don’t last long!
Listing Agent
Exit Real Estate Solutions Brokerage Phone: 4236193790 License #371800 Listed on: 11/20/2025

Home Details
Home Type
- Single Family
Est. Annual Taxes
- $1,907
Year Built
- Built in 2018
Lot Details
- 6,970 Sq Ft Lot
- Fenced Front Yard
- Level Lot
HOA Fees
- $108 Monthly HOA Fees
Parking
- 2 Car Garage
- Alley Access
Home Design
- Traditional Architecture
- Brick Exterior Construction
- Asphalt Roof
Interior Spaces
- 2,169 Sq Ft Home
- Property has 1 Level
- Gas Fireplace
- Family Room with Fireplace
- Great Room
- Combination Dining and Living Room
Kitchen
- Double Oven
- Microwave
- Ice Maker
- Dishwasher
- Stainless Steel Appliances
- Kitchen Island
- Disposal
Flooring
- Wood
- Tile
Bedrooms and Bathrooms
- 4 Bedrooms | 3 Main Level Bedrooms
- 3 Full Bathrooms
- Double Vanity
Home Security
- Home Security System
- Carbon Monoxide Detectors
- Fire and Smoke Detector
Pool
- In Ground Pool
Schools
- Dr. William Burrus Elementary At Drakes Creek
- Knox Doss Middle School At Drakes Creek
- Beech Sr High School
Utilities
- Central Heating and Cooling System
- Underground Utilities
- High-Efficiency Water Heater
Listing and Financial Details
- Assessor Parcel Number 138J B 02800 000
Community Details
Overview
- Association fees include ground maintenance, recreation facilities, trash
- Durham Farms Subdivision
Amenities
- Clubhouse
Recreation
- Community Playground
- Fitness Center
- Community Pool
- Dog Park
Map
Home Values in the Area
Average Home Value in this Area
Tax History
| Year | Tax Paid | Tax Assessment Tax Assessment Total Assessment is a certain percentage of the fair market value that is determined by local assessors to be the total taxable value of land and additions on the property. | Land | Improvement |
|---|---|---|---|---|
| 2024 | $1,907 | $134,225 | $23,750 | $110,475 |
| 2023 | $3,161 | $97,425 | $20,000 | $77,425 |
| 2022 | $3,171 | $97,425 | $20,000 | $77,425 |
| 2021 | $3,171 | $97,425 | $20,000 | $77,425 |
| 2020 | $3,171 | $97,425 | $20,000 | $77,425 |
| 2019 | $3,171 | $0 | $0 | $0 |
| 2018 | $529 | $0 | $0 | $0 |
| 2017 | $529 | $0 | $0 | $0 |
Purchase History
| Date | Type | Sale Price | Title Company |
|---|---|---|---|
| Interfamily Deed Transfer | -- | Warranty Title Ins Co | |
| Special Warranty Deed | $363,990 | Foundation Title And Escrow |
Mortgage History
| Date | Status | Loan Amount | Loan Type |
|---|---|---|---|
| Open | $358,000 | New Conventional | |
| Closed | $357,396 | FHA |
Source: Realtracs
MLS Number: 3049150
APN: 083138J B 02800
- 1536 Drakes Creek Rd
- 1548 Drakes Creek Rd
- 250 Tanglewood Ln
- 1608 Drakes Creek Rd
- 133 Saddle Wood Ln
- 1733 Old Drakes Creek Rd
- 172 Picasso Cir
- 1015 Smokerise Ln
- 368 Azalea Cir
- 308 Whispering Pines Ln
- 544 Nottingham Ave
- Percy 2 Plan at Durham Farms - Classic Parks Collection
- Warner 2 Plan at Durham Farms - Classic Parks Collection II
- Warner Plan at Durham Farms - Classic Parks Collection
- Warner Plan at Durham Farms - Classic Parks Collection II
- Cumberland Plan at Durham Farms - Classic Parks Collection
- Percy Plan at Durham Farms - Classic Parks Collection
- 312 Whispering Pines Ln
- Percy Plan at Durham Farms - Classic Parks Collection II
- Hayden Plan at Durham Farms - Classic Parks Collection II
- 1856 Old Drakes Creek Rd
- 395 Gingerwood Ln
- 1001 Pebble Run Rd
- 2006 Eagle View Rd
- 123 Marin Dr
- 122 Marin Dr
- 130 Cinema Dr
- 120 Cinema Dr
- 330 Cornelius Way
- 245 Indian Lake Blvd
- 257 Indian Lake Blvd
- 130 Oak Leaf Dr
- 1026 Andrews Run
- 271 Southburn Dr
- 104 Sumner Meadows Ct
- 2063 Blackstone Dr Unit Lot 22
- 100 Havenwood Ct
- 112 Settlers Way
- 1001 Benwick Rd
- 1000 Craven Ct
