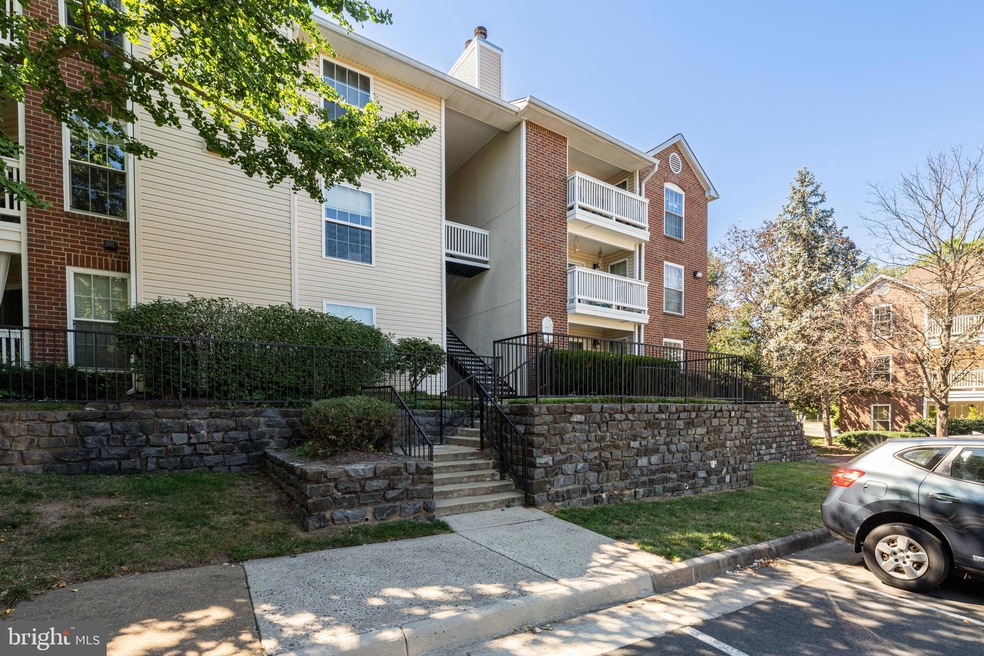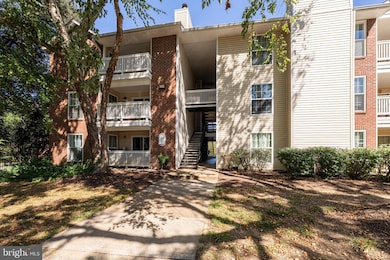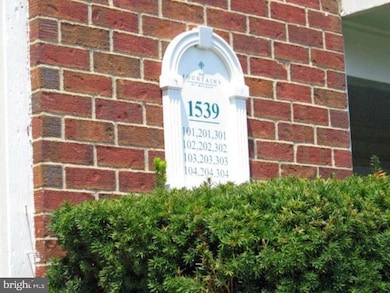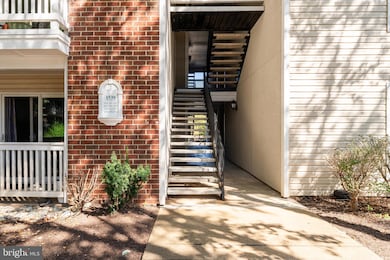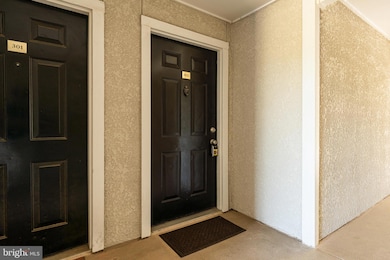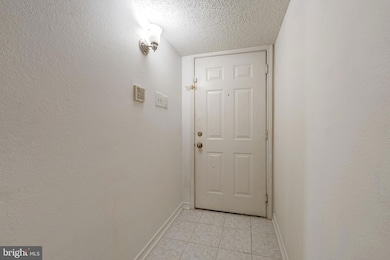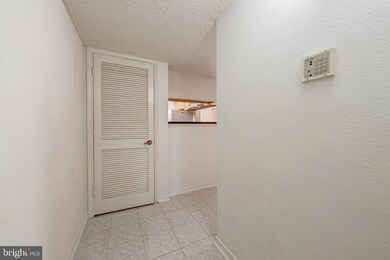1539 Lincoln Way Unit 302 McLean, VA 22102
Tysons Corner NeighborhoodHighlights
- Fitness Center
- Colonial Architecture
- Wood Flooring
- Spring Hill Elementary School Rated A
- Clubhouse
- 1 Fireplace
About This Home
Welcome Home to your beautiful & bright 2BR/2BA garden-style condo in the heart of Tysons Corner. Convenient stairs to the 3rd floor, sorry no elevators available. Conveniently located minutes from Metro, Toll Road, I-495, world-class shopping and dining. This spacious condo offers hardwood floors, a cozy fireplace, and a private covered balcony with extra storage. Enjoy the updated kitchen with granite countertops, breakfast bar, and pantry. The open floor plan provides flexibility for living and dining areas. The primary suite features a walk-in closet and a private bath with ceramic tile and shower/tub combo. The secondary bedroom also includes a walk-in closet, large window for natural light, and access to the second full bath. Additional features include all new windows, in-unit washer/dryer, newer HVAC, and fresh paint throughout. One assigned parking space plus a guest pass included. Community amenities and an unbeatable location make this condo a must-see!
Listing Agent
(202) 257-0830 tonyyeh18@gmail.com United Realty, Inc. License #99082 Listed on: 11/13/2025
Condo Details
Home Type
- Condominium
Year Built
- Built in 1988
Lot Details
- Property is in excellent condition
Home Design
- Colonial Architecture
- Entry on the 3rd floor
- Aluminum Siding
Interior Spaces
- 973 Sq Ft Home
- Property has 1 Level
- 1 Fireplace
- Living Room
- Dining Room
- Washer and Dryer Hookup
Flooring
- Wood
- Ceramic Tile
Bedrooms and Bathrooms
- 2 Main Level Bedrooms
- 2 Full Bathrooms
Parking
- Assigned parking located at #215
- Parking Lot
- 1 Assigned Parking Space
Schools
- Spring Hill Elementary School
- Longfellow Middle School
- Mclean High School
Utilities
- Central Heating and Cooling System
- Electric Water Heater
Listing and Financial Details
- Residential Lease
- Security Deposit $2,600
- $300 Move-In Fee
- Tenant pays for electricity, internet, cable TV, light bulbs/filters/fuses/alarm care, insurance
- The owner pays for association fees, insurance, real estate taxes
- Rent includes common area maintenance, grounds maintenance, hoa/condo fee, insurance, community center, parking, party room, pool maintenance, recreation facility, snow removal, trash removal, water, taxes, sewer
- No Smoking Allowed
- 12-Month Min and 36-Month Max Lease Term
- Available 11/13/25
- $50 Application Fee
- $50 Repair Deductible
- Assessor Parcel Number 0291 23140302B
Community Details
Overview
- No Home Owners Association
- Association fees include common area maintenance, exterior building maintenance, management, pool(s), recreation facility, reserve funds, sauna, snow removal, trash, water
- Low-Rise Condominium
- Fountains At Mclean Subdivision
Amenities
- Common Area
- Clubhouse
- Billiard Room
- Community Center
- Party Room
- Recreation Room
Recreation
- Tennis Courts
- Fitness Center
- Community Pool
Pet Policy
- No Pets Allowed
Map
Source: Bright MLS
MLS Number: VAFX2279062
- 1543 Lincoln Way Unit 301
- 1530 Lincoln Way Unit 202A
- 1530 Lincoln Way Unit 302
- 1532 Lincoln Way Unit 203
- 1504 Lincoln Way Unit 400
- 1519 Lincoln Way Unit 201
- 1517 Lincoln Way Unit 304
- 1505 Lincoln Way Unit 201
- 8220 Crestwood Heights Dr Unit 314
- 8220 Crestwood Heights Dr Unit 315
- 8220 Crestwood Heights Dr Unit 708
- 8220 Crestwood Heights Dr Unit 712
- 8220 Crestwood Heights Dr Unit 1210
- 8220 Crestwood Heights Dr Unit 1215
- 8220 Crestwood Heights Dr Unit 714
- 8220 Crestwood Heights Dr Unit 807
- 8220 Crestwood Heights Dr Unit 814
- 8350 Greensboro Dr Unit 807 AND 809
- 8350 Greensboro Dr Unit 517
- 8370 Greensboro Dr Unit 203
- 1540 Lincoln Way Unit 202
- 1527 Lincoln Way Unit 303
- 1530 Lincoln Way Unit 202A
- 1524 Lincoln Way Unit 305
- 1524 Lincoln Way
- 1526 Lincoln Cir
- 1504 Lincoln Way Unit 121
- 1504 Lincoln Way Unit 116
- 1504 Lincoln Way Unit 310
- 1504 Lincoln Way Unit 108
- 1517 Lincoln Way Unit 204
- 8220 Crestwood Heights Dr Unit 213
- 8220 Crestwood Heights Dr Unit 1210
- 8220 Crestwood Heights Dr Unit 617
- 8220 Crestwood Heights Dr Unit 406
- 8231 Crestwood Heights Dr
- 8210 Crestwood Heights Dr
- 8210 Crestwood Heights Dr Unit FL5-ID827
- 8210 Crestwood Heights Dr Unit FL4-ID826
- 8250 Westpark Dr
