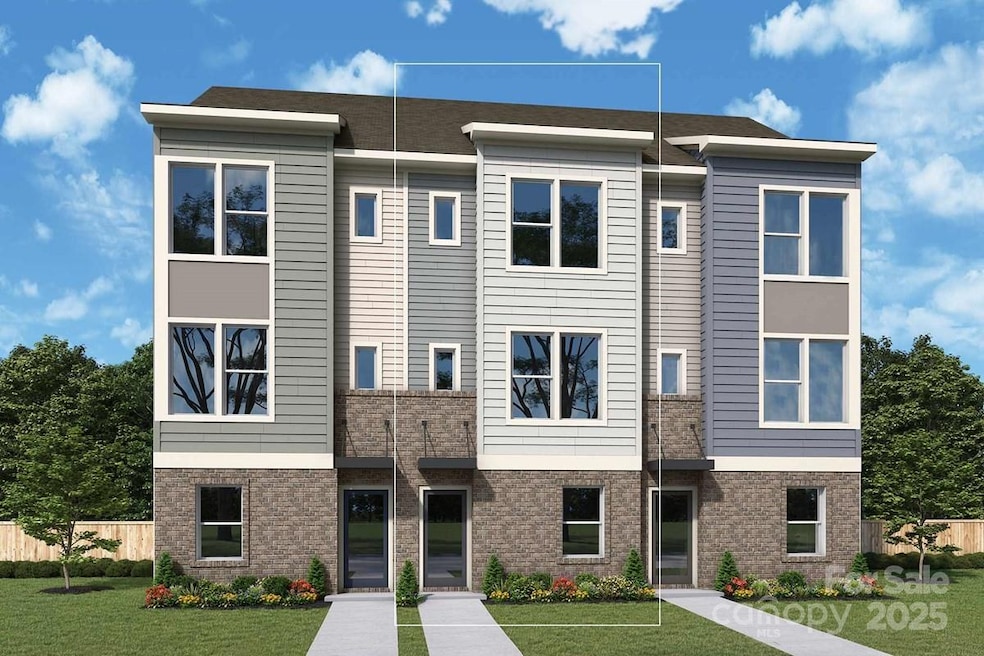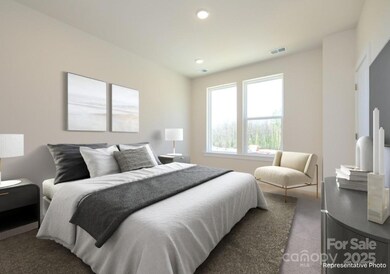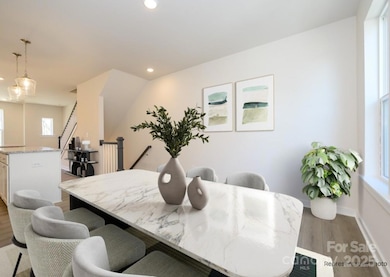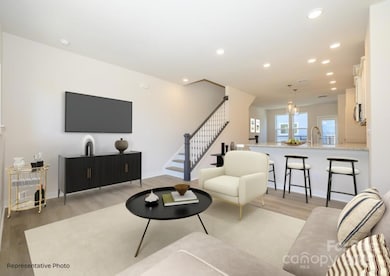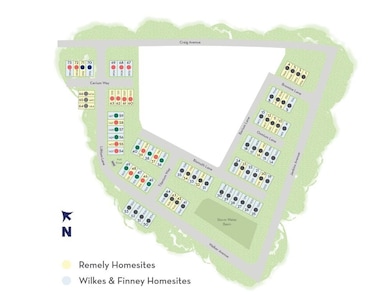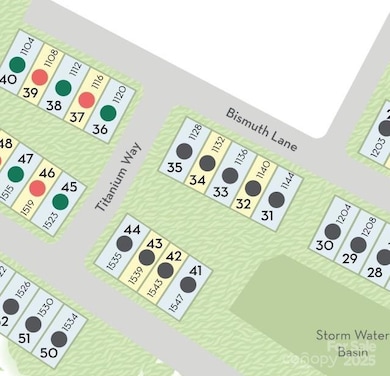1539 Lithium Ln Charlotte, NC 28211
Cotswold NeighborhoodEstimated payment $2,752/month
Highlights
- Under Construction
- Balcony
- Laundry closet
- Myers Park High Rated A
- 2 Car Attached Garage
- Central Heating and Cooling System
About This Home
This thoughtfully designed David Weekley 3-bed, 3.5-bath floorplan offers modern comfort and thoughtful detail throughout. As an interior unit, it features a spacious balcony, 9-foot ceilings, and a 2-car tandem garage for added convenience. Enjoy energy-saving construction, Frigidaire Gallery appliances, Shaw LVP flooring, and a stylish kitchen island that anchors the open-concept living space. Perfectly crafted for both everyday living and effortless entertaining.
Listing Agent
David Weekley Homes Brokerage Email: jmiller@dwhomes.com License #199272 Listed on: 11/14/2025
Townhouse Details
Home Type
- Townhome
Year Built
- Built in 2025 | Under Construction
HOA Fees
- $250 Monthly HOA Fees
Parking
- 2 Car Attached Garage
Home Design
- Home is estimated to be completed on 4/30/26
- Entry on the 1st floor
- Brick Exterior Construction
- Slab Foundation
- Advanced Framing
- Architectural Shingle Roof
Interior Spaces
- 3-Story Property
- Insulated Windows
Kitchen
- Electric Range
- Microwave
- Dishwasher
- Disposal
Flooring
- Carpet
- Vinyl
Bedrooms and Bathrooms
- 2 Bedrooms
Laundry
- Laundry closet
- Dryer
- Washer
Outdoor Features
- Balcony
Schools
- Billingsville / Cotswold Elementary School
- Alexander Graham Middle School
- Myers Park High School
Utilities
- Central Heating and Cooling System
- Cable TV Available
Community Details
- Ams Association, Phone Number (704) 940-6100
- Central Living At Craig Condos
- Central Living At Craig Subdivision, Remely Floorplan
- Mandatory home owners association
Listing and Financial Details
- Assessor Parcel Number 15715421
Map
Home Values in the Area
Average Home Value in this Area
Tax History
| Year | Tax Paid | Tax Assessment Tax Assessment Total Assessment is a certain percentage of the fair market value that is determined by local assessors to be the total taxable value of land and additions on the property. | Land | Improvement |
|---|---|---|---|---|
| 2025 | -- | $100,000 | $100,000 | -- |
Property History
| Date | Event | Price | List to Sale | Price per Sq Ft |
|---|---|---|---|---|
| 11/14/2025 11/14/25 | For Sale | $398,990 | -- | $288 / Sq Ft |
Source: Canopy MLS (Canopy Realtor® Association)
MLS Number: 4321957
- 1507 Lithium Ln
- 1511 Lithium Ln
- 1515 Lithium Ln
- 1519 Lithium Ln
- 1523 Lithium Ln
- 1522 Lithium Ln
- 1526 Lithium Ln
- 1530 Lithium Ln
- 1534 Lithium Ln
- 1425 Lithium Ln
- 1417 Lithium Ln
- 1120 Bismuth Ln
- 1104 Bismuth Ln
- 1112 Bismuth Ln
- Finney Plan at Central Living at Craig
- Wilkes Plan at Central Living at Craig
- Remely Plan at Central Living at Craig
- 1429 Lithium Ln
- 3822 Topsfield Rd
- 1051 Churchill Downs Ct
- 1422 Delane Ave Unit 9
- 1300 Lomax Ave Unit D
- 4220 Craig Ave Unit Brittany Place At Craig
- 141 Ross Moore Ave
- 223 Ross Moore Ave
- 4227 Walker Rd Unit 1
- 1142 Eastview Dr
- 951 Hollywood St Unit J
- 5210 Kelly St
- 5308 Montague St
- 1630 Delane Ave
- 922 McAlway Rd
- 1613 N Sharon Amity Rd Unit G
- 748 Ellsworth Rd
- 935 McAlway Rd Unit 201
- 1412 N Sharon Amity Rd
- 1025 N Sharon Amity Rd
- 4811 Monroe Rd
- 1708 Town Oak Ln
- 1636 Chippendale Rd
