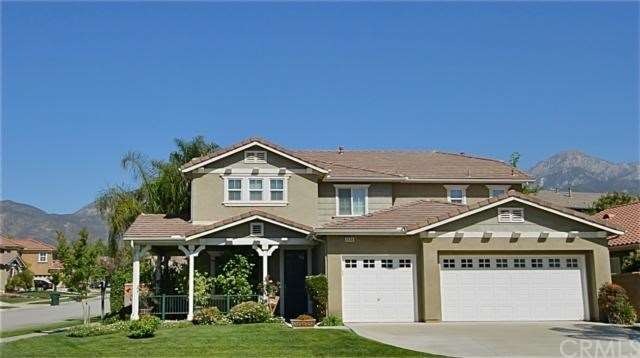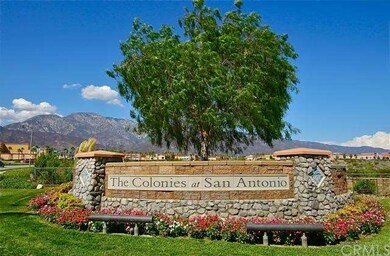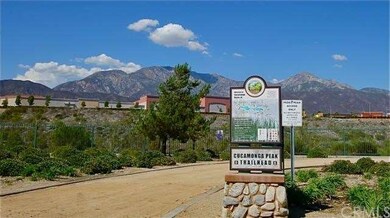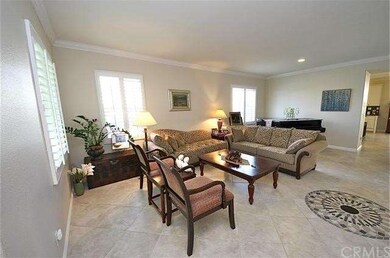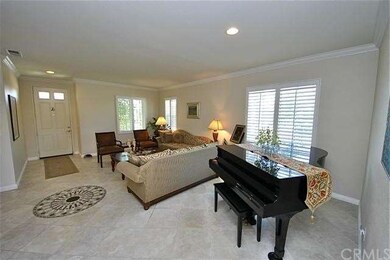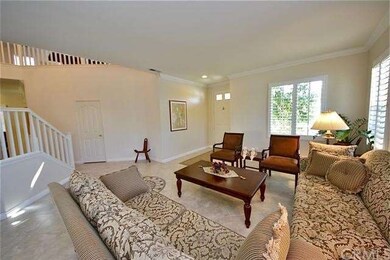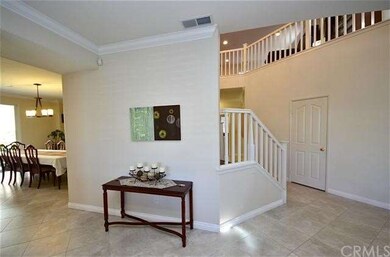
1539 Majesty St Upland, CA 91784
Highlights
- Mountain View
- Contemporary Architecture
- Corner Lot
- Upland High School Rated A-
- Wood Flooring
- Lawn
About This Home
As of October 2015Gorgeous home in the Carnegie section of The Colonies in Upland with mountain views, hardwood flooring, granite counter tops & a huge loft! This home is on a south-after corner lot in one of the most desired communities in Upland. Enjoy the formal living & dining room with a beautiful floor medallion. Huge kitchen features granite counter tops, a large center island/breakfast bar, double ovens & spacious breakfast area. This room is open to the step-down family room with hardwood flooring & a raised hearth fireplace finished in stone. The office, laundry room & bathrooms are located on the 1st floor. The bathroom's shower was a cabinet, is now a gorgeous shower that is non-permitted but very handy. Upstairs you have the huge loft/game room! Master suite through double doors features hardwood flooring, walk-in closet with organizers, regular closet, soaking tub, separate shower & dual sinks. Enjoy the covered patio, built-in BBQ & healthy lawn. Nearby shops, the gym, restaurants & trailheads for hiking around the preserve - a habitat for birds. Low tax rate!
Last Agent to Sell the Property
BERKSHIRE HATH HM SVCS CA PROP License #01424611 Listed on: 03/26/2014

Last Buyer's Agent
Michael Drylie
Redfin Corporation License #00640948
Home Details
Home Type
- Single Family
Est. Annual Taxes
- $8,901
Year Built
- Built in 2003
Lot Details
- 6,098 Sq Ft Lot
- Block Wall Fence
- Landscaped
- Corner Lot
- Front and Back Yard Sprinklers
- Lawn
HOA Fees
- $78 Monthly HOA Fees
Parking
- 3 Car Attached Garage
Home Design
- Contemporary Architecture
- Turnkey
- Block Foundation
- Tile Roof
- Stucco
Interior Spaces
- 3,404 Sq Ft Home
- Family Room with Fireplace
- Family Room Off Kitchen
- Dining Room
- Wood Flooring
- Mountain Views
- Laundry Room
Kitchen
- Double Oven
- Gas Oven
- Gas Range
- Free-Standing Range
- Microwave
- Dishwasher
- Disposal
Bedrooms and Bathrooms
- 3 Bedrooms
- All Upper Level Bedrooms
Outdoor Features
- Brick Porch or Patio
- Exterior Lighting
Location
- Suburban Location
Utilities
- Central Heating and Cooling System
- Septic Type Unknown
Community Details
- Laundry Facilities
Listing and Financial Details
- Tax Lot 75
- Tax Tract Number 15928
- Assessor Parcel Number 1044711450000
Ownership History
Purchase Details
Home Financials for this Owner
Home Financials are based on the most recent Mortgage that was taken out on this home.Purchase Details
Home Financials for this Owner
Home Financials are based on the most recent Mortgage that was taken out on this home.Purchase Details
Home Financials for this Owner
Home Financials are based on the most recent Mortgage that was taken out on this home.Purchase Details
Home Financials for this Owner
Home Financials are based on the most recent Mortgage that was taken out on this home.Purchase Details
Home Financials for this Owner
Home Financials are based on the most recent Mortgage that was taken out on this home.Purchase Details
Home Financials for this Owner
Home Financials are based on the most recent Mortgage that was taken out on this home.Purchase Details
Purchase Details
Home Financials for this Owner
Home Financials are based on the most recent Mortgage that was taken out on this home.Purchase Details
Purchase Details
Purchase Details
Home Financials for this Owner
Home Financials are based on the most recent Mortgage that was taken out on this home.Similar Homes in the area
Home Values in the Area
Average Home Value in this Area
Purchase History
| Date | Type | Sale Price | Title Company |
|---|---|---|---|
| Grant Deed | $670,000 | Pacific Coast Title | |
| Grant Deed | $649,000 | Stewart Title Of Ca Inc | |
| Grant Deed | $650,000 | Orange Coast Title Company | |
| Interfamily Deed Transfer | -- | Chicago Title Company | |
| Interfamily Deed Transfer | -- | Chicago Title Company | |
| Corporate Deed | $550,000 | Chicago Title Company | |
| Trustee Deed | $555,398 | None Available | |
| Grant Deed | $765,000 | Southland Title | |
| Interfamily Deed Transfer | -- | Chicago Title Company | |
| Interfamily Deed Transfer | -- | -- | |
| Grant Deed | $472,000 | Fidelity |
Mortgage History
| Date | Status | Loan Amount | Loan Type |
|---|---|---|---|
| Open | $416,000 | New Conventional | |
| Closed | $424,100 | New Conventional | |
| Previous Owner | $599,865 | VA | |
| Previous Owner | $585,000 | New Conventional | |
| Previous Owner | $370,300 | New Conventional | |
| Previous Owner | $23,000 | Stand Alone Second | |
| Previous Owner | $417,000 | Purchase Money Mortgage | |
| Previous Owner | $688,500 | Purchase Money Mortgage | |
| Previous Owner | $130,000 | Unknown | |
| Previous Owner | $376,000 | No Value Available |
Property History
| Date | Event | Price | Change | Sq Ft Price |
|---|---|---|---|---|
| 10/22/2015 10/22/15 | Sold | $649,000 | 0.0% | $191 / Sq Ft |
| 09/22/2015 09/22/15 | Pending | -- | -- | -- |
| 09/07/2015 09/07/15 | Price Changed | $649,000 | -2.5% | $191 / Sq Ft |
| 07/21/2015 07/21/15 | For Sale | $665,900 | +2.4% | $196 / Sq Ft |
| 05/23/2014 05/23/14 | Sold | $650,000 | -4.4% | $191 / Sq Ft |
| 03/26/2014 03/26/14 | For Sale | $680,000 | -- | $200 / Sq Ft |
Tax History Compared to Growth
Tax History
| Year | Tax Paid | Tax Assessment Tax Assessment Total Assessment is a certain percentage of the fair market value that is determined by local assessors to be the total taxable value of land and additions on the property. | Land | Improvement |
|---|---|---|---|---|
| 2025 | $8,901 | $777,593 | $272,157 | $505,436 |
| 2024 | $8,901 | $762,346 | $266,821 | $495,525 |
| 2023 | $8,778 | $747,398 | $261,589 | $485,809 |
| 2022 | $8,591 | $732,743 | $256,460 | $476,283 |
| 2021 | $8,564 | $718,375 | $251,431 | $466,944 |
| 2020 | $8,337 | $711,009 | $248,853 | $462,156 |
| 2019 | $8,300 | $697,068 | $243,974 | $453,094 |
| 2018 | $8,115 | $683,400 | $239,190 | $444,210 |
| 2017 | $7,813 | $661,980 | $231,693 | $430,287 |
| 2016 | $7,569 | $649,000 | $227,150 | $421,850 |
| 2015 | $7,663 | $662,987 | $232,045 | $430,942 |
| 2014 | $6,696 | $575,000 | $201,000 | $374,000 |
Agents Affiliated with this Home
-
S
Seller's Agent in 2015
STEVEN KOBOLD
Century 21 Masters
-
N
Buyer's Agent in 2015
NoEmail NoEmail
NONMEMBER MRML
(646) 541-2551
23 in this area
5,762 Total Sales
-
A
Seller's Agent in 2014
Ann Kim
BERKSHIRE HATH HM SVCS CA PROP
(909) 980-3100
2 in this area
23 Total Sales
-
M
Buyer's Agent in 2014
Michael Drylie
Redfin Corporation
Map
Source: California Regional Multiple Listing Service (CRMLS)
MLS Number: CV14061863
APN: 1044-711-45
- 1737 Partridge Ave
- 1693 Old Baldy Way
- 8371 Hawthorne St
- 8510 Monte Vista St
- 1315 Tyler Ln
- 1267 Kendra Ln
- 1759 Crebs Way
- 8535 La Vine St
- 1238 Leggio Ln
- 6880 Topaz St
- 8650 18th St
- 6751 Topaz St
- 6910 Carnelian St
- 6642 Topaz St
- 1255 Upland Hills Dr S
- 1061 Pebble Beach Dr
- 7218 Sonoma Ave
- 7431 Via Serena
- 8772 Mignonette St
- 6374 Sard St
