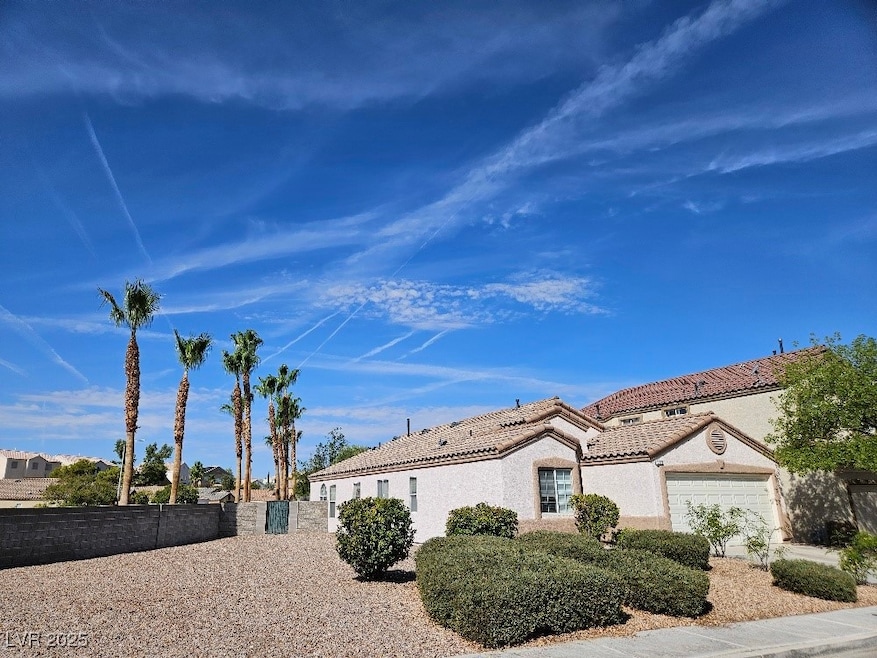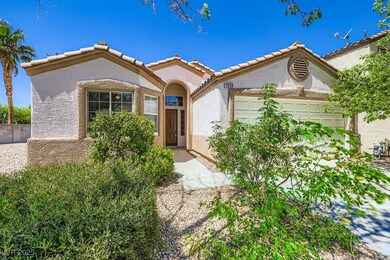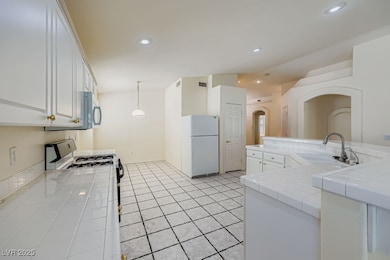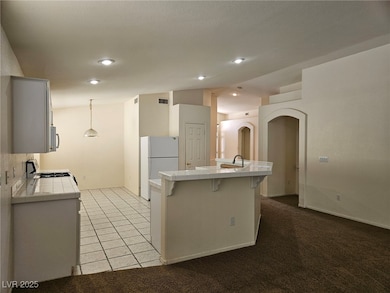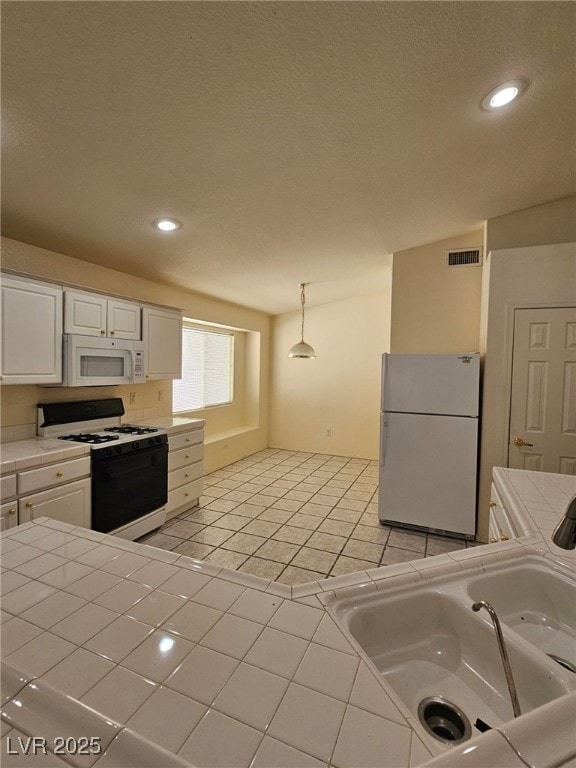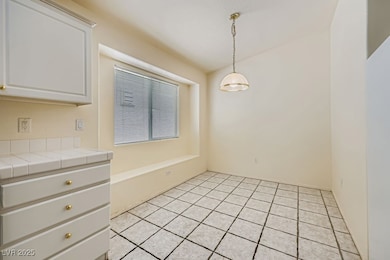1539 Misty Sky Dr Henderson, NV 89052
Seven Hills NeighborhoodEstimated payment $2,940/month
Highlights
- Gated Community
- Corner Lot
- Mud Room
- Elise L. Wolff Elementary School Rated A-
- Great Room
- 4-minute walk to Rossini Park
About This Home
SEVEN HILLS-HENDERSON GATED COMMUNITY - SEVERAL ACCESS GATES TO THE TRAILS/PARKS SYSTEM. 1 STORY, OPEN FLOOR PLAN, NESTLED ON A 7841 SF CORNER LOT! 3 BEDS, 2 BATHS & 2-CAR GARAGE. OVERSIZE KITCHEN WITH WRAP AROUND ISLAND, TILE COUNTERS, WHITE CABINETS, ALL APPLIANCES, PANTRY & DINING AREA, OVERLOOKING THE GREAT ROOM w/ FIREPLACE & BACKYARD. LAUNDRY ROOM/MUD ROOM W/WASHER & DRYER. 2ND & 3RD BEDROOMS WITH CEILING FANS/LIGHTS. NEW CARPET THROUGH-OUT. PRIMARY BEDROOM WITH CEILING FAN/LIGHT, WALK-IN CLOSET AND GENEROUS BATH WITH SEPERATE SHOWER & GARDEN TUB. BOTH BATHROOM COUNTERS AND FAUCETS REPLACED. OVERSIZE PIE SHAPPED CORNER LOT WITH BIG BACKYARD!
Listing Agent
Realty ONE Group, Inc Brokerage Phone: (702) 528-3030 License #BS.0036905 Listed on: 07/23/2025

Home Details
Home Type
- Single Family
Est. Annual Taxes
- $2,644
Year Built
- Built in 2001
Lot Details
- 7,841 Sq Ft Lot
- East Facing Home
- Block Wall Fence
- Desert Landscape
- Corner Lot
- Backyard Sprinklers
- Back Yard Fenced
HOA Fees
Parking
- 2 Car Attached Garage
- Parking Storage or Cabinetry
- Inside Entrance
- Garage Door Opener
Home Design
- Frame Construction
- Tile Roof
- Stucco
Interior Spaces
- 1,612 Sq Ft Home
- 1-Story Property
- Ceiling Fan
- Gas Fireplace
- Double Pane Windows
- Window Treatments
- Mud Room
- Great Room
Kitchen
- Gas Range
- Microwave
- Dishwasher
- Pots and Pans Drawers
- Disposal
Flooring
- Carpet
- Ceramic Tile
Bedrooms and Bathrooms
- 3 Bedrooms
- 2 Full Bathrooms
Laundry
- Laundry Room
- Laundry on main level
- Dryer
- Washer
Eco-Friendly Details
- Energy-Efficient Windows
Schools
- Wolff Elementary School
- Webb Middle School
- Coronado High School
Utilities
- Central Heating and Cooling System
- Heating System Uses Gas
- Underground Utilities
- Gas Water Heater
Community Details
Overview
- Association fees include management, common areas, security, taxes
- Seven Hills Association, Phone Number (702) 933-7764
- Seven Hills Parcel V2 Subdivision
- The community has rules related to covenants, conditions, and restrictions
Recreation
- Park
Security
- Gated Community
Map
Home Values in the Area
Average Home Value in this Area
Tax History
| Year | Tax Paid | Tax Assessment Tax Assessment Total Assessment is a certain percentage of the fair market value that is determined by local assessors to be the total taxable value of land and additions on the property. | Land | Improvement |
|---|---|---|---|---|
| 2025 | $2,644 | $111,348 | $45,938 | $65,410 |
| 2024 | $2,448 | $111,348 | $45,938 | $65,410 |
| 2023 | $2,448 | $103,247 | $41,160 | $62,087 |
| 2022 | $2,267 | $89,842 | $33,075 | $56,767 |
| 2021 | $2,100 | $84,057 | $30,135 | $53,922 |
| 2020 | $1,947 | $81,766 | $28,298 | $53,468 |
| 2019 | $1,824 | $78,740 | $26,093 | $52,647 |
| 2018 | $1,741 | $73,146 | $22,418 | $50,728 |
| 2017 | $2,118 | $73,048 | $21,683 | $51,365 |
| 2016 | $1,630 | $68,153 | $16,538 | $51,615 |
| 2015 | $1,626 | $63,827 | $12,863 | $50,964 |
| 2014 | $1,576 | $52,772 | $9,188 | $43,584 |
Property History
| Date | Event | Price | List to Sale | Price per Sq Ft |
|---|---|---|---|---|
| 11/19/2025 11/19/25 | Price Changed | $489,990 | -2.0% | $304 / Sq Ft |
| 10/04/2025 10/04/25 | Off Market | $499,990 | -- | -- |
| 09/29/2025 09/29/25 | For Sale | $499,990 | 0.0% | $310 / Sq Ft |
| 08/02/2025 08/02/25 | For Sale | $499,990 | 0.0% | $310 / Sq Ft |
| 12/21/2018 12/21/18 | For Rent | $1,550 | 0.0% | -- |
| 12/21/2018 12/21/18 | Rented | $1,550 | +6.9% | -- |
| 05/05/2016 05/05/16 | For Rent | $1,450 | 0.0% | -- |
| 05/05/2016 05/05/16 | Rented | $1,450 | +12.0% | -- |
| 04/14/2014 04/14/14 | Rented | $1,295 | -7.2% | -- |
| 03/15/2014 03/15/14 | Under Contract | -- | -- | -- |
| 03/05/2014 03/05/14 | For Rent | $1,395 | -- | -- |
Purchase History
| Date | Type | Sale Price | Title Company |
|---|---|---|---|
| Bargain Sale Deed | $219,000 | Fidelity National Title | |
| Bargain Sale Deed | $172,400 | United Title |
Mortgage History
| Date | Status | Loan Amount | Loan Type |
|---|---|---|---|
| Open | $175,200 | Unknown | |
| Previous Owner | $151,700 | No Value Available | |
| Closed | $21,900 | No Value Available |
Source: Las Vegas REALTORS®
MLS Number: 2703608
APN: 191-02-817-023
- 3156 Morning Whisper Dr
- 1549 Peaceful Pine St Unit 3
- 1421 Via Savona Dr
- 3088 Via Flaminia Ct
- 1436 Via Merano St
- 1525 Via Salaria Ct Unit 1
- 3084 Via Del Corso
- 1472 Dragon Rock Dr
- 3199 Moon Beam Ave Unit 3
- 1365 European Dr
- 1376 European Dr
- 1540 Sabatini Dr
- 1629 Black Fox Canyon Rd
- 1668 Sebring Hills Dr
- 1589 Sabatini Dr
- 3192 Tullio Way
- 3088 Evening Mist Ave
- 1652 Black Fox Canyon Rd
- 1662 Ravanusa Dr
- 2940 Cimini Ct
- 1542 Misty Sky Dr
- 3149 Morning Whisper Dr Unit n/a
- 1558 Raining Hills St
- 1595 Raining Hills St
- 1452 Dragon Rock Dr
- 1533 Sabatini Dr
- 1373 Dragon Rock Dr
- 1593 Sabatini Dr
- 1340 Rolling Sunset St
- 1684 Rockcrest Hills Ave
- 3079 Paseo Mountain Ave
- 1254 Autumn Wind Way
- 1771 Sebring Hills Dr
- 3193 Castle Canyon Ave
- 3175 Castle Canyon Ave
- 3025 Seaford Peak Dr Unit 10
- 2846 Bronzino Ct
- 1871 Via Delle Arti
- 1130 Alper Center Dr
- 1136 Scenic Crest Dr
