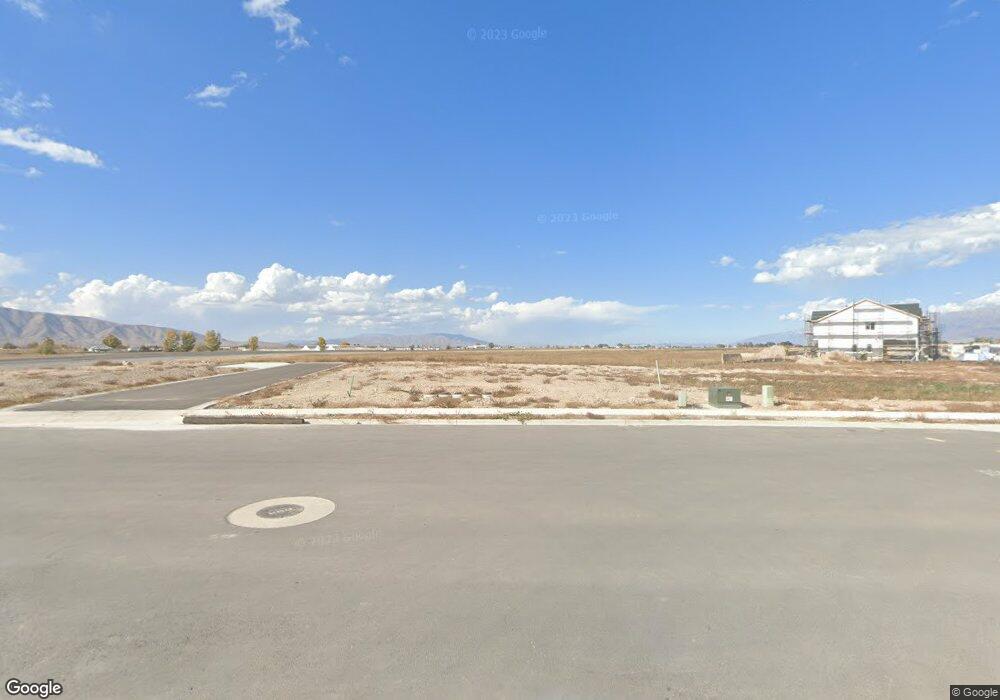3
Beds
3
Baths
1,763
Sq Ft
--
Built
About This Home
This home is located at 1539 N Summer Springs Cove, Salem, UT 84653. 1539 N Summer Springs Cove is a home located in Utah County with nearby schools including Salem Elementary, Salem Junior High School, and Valley View Middle School.
Create a Home Valuation Report for This Property
The Home Valuation Report is an in-depth analysis detailing your home's value as well as a comparison with similar homes in the area
Home Values in the Area
Average Home Value in this Area
Tax History Compared to Growth
Map
Nearby Homes
- Residence 1644 Plan at Summer Springs - Townhomes
- Residence 1764 Plan at Summer Springs - Townhomes
- Arcadia Plan at Summer Springs - Single-Family Homes
- Residence 1763 Plan at Summer Springs - Townhomes
- Residence 1643 Plan at Summer Springs - Townhomes
- Silver Lake Plan at Summer Springs - Townhomes
- Silver Lake Plan at Summer Springs - Single-Family Homes
- Arcadia Plan at Summer Springs - Townhomes
- 1641 N 840 W
- 1671 N 800 W
- 1685 N 800 W
- 1698 N 840 W
- 1703 N 840 W
- 1703 N 800 W
- 816 W 1710 N
- 798 W 1710 N
- 808 W 1710 N
- 1102 W 1580 N Unit 172
- 1108 W 1580 N Unit 173
- 1107 W 1580 N Unit 170
- 1533 N Summer Springs Cove Unit 93
- 1537 N Summer Springs Cove Unit 91
- 1545 N Summer Springs Cove Unit 88
- 1543 N Summer Springs Cove
- 1535 N Summer Springs Cove
- 1521 N Summer Springs Cove
- 1523 N Summer Springs Cove
- 1525 N Summer Springs Cove
- 1527 N Summer Springs Cove
- 1592 N Summer Springs Cove Unit 72
- 1564 N Summer Springs Cove
- 1562 N Summer Springs Cove Unit 116
- 1606 N 840 W
- 1621 N 840 W
- 1608 N 840 W
- 1625 N 840 W Unit 56
- 1614 N 840 W
- 1631 N 840 W
- 1618 N 840 W
- 1579 N 800 W
