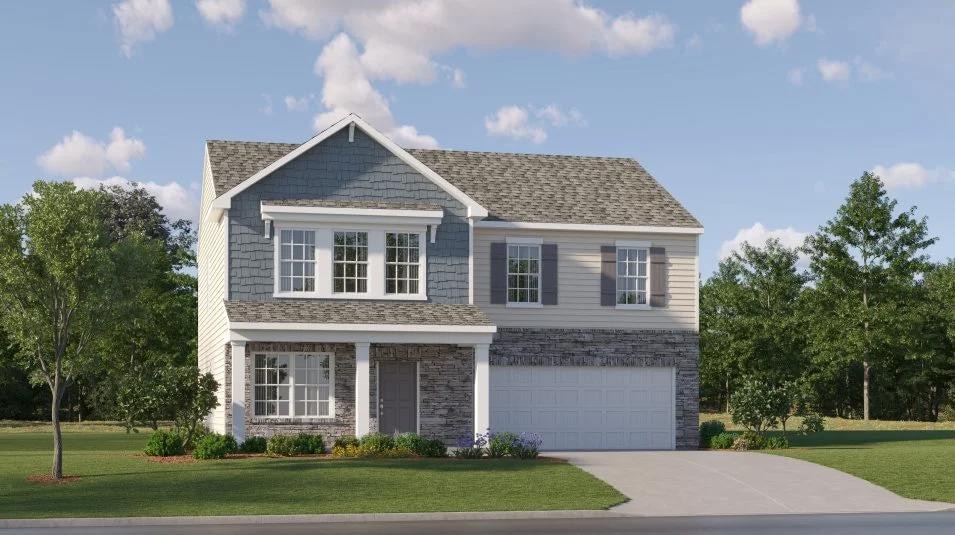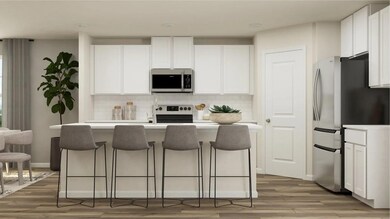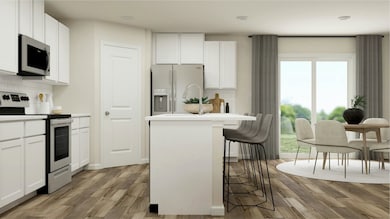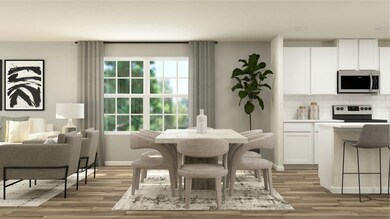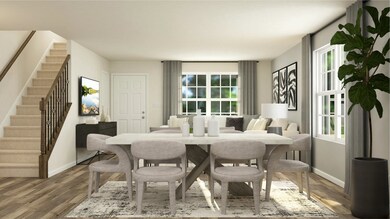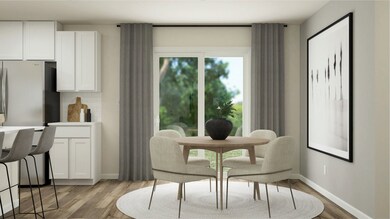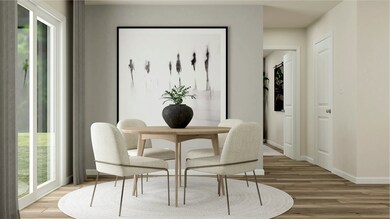
1539 River Cane St Edgemoor, SC 29712
Estimated payment $2,223/month
Total Views
4,624
4
Beds
2.5
Baths
2,386
Sq Ft
$142
Price per Sq Ft
About This Home
An expansive family room, chef-ready kitchen and breakfast nook share a convenient and contemporary open floorplan on the first level of this two-story home, perfect for seamless everyday living. In a private corner is a den for at-home work. Occupying the top level are all four bedrooms and a multipurpose loft. The sprawling owner’s suite is a serene retreat with an attached bathroom and walk-in closet.
Home Details
Home Type
- Single Family
Parking
- 2 Car Garage
Home Design
- New Construction
- Quick Move-In Home
- Hughes Plan
Interior Spaces
- 2,386 Sq Ft Home
- 2-Story Property
Bedrooms and Bathrooms
- 4 Bedrooms
Community Details
Overview
- Actively Selling
- Built by Lennar
- Walkers Mill Subdivision
Recreation
- Community Pool
Sales Office
- 711 Mile Creek Road
- Edgemoor, SC 29712
- 888-208-4141
- Builder Spec Website
Office Hours
- Mon 10-6 | Tue 10-6 | Wed 10-6 | Thu 10-6 | Fri 10-6 | Sat 10-6 | Sun 1-6
Map
Create a Home Valuation Report for This Property
The Home Valuation Report is an in-depth analysis detailing your home's value as well as a comparison with similar homes in the area
Similar Homes in Edgemoor, SC
Home Values in the Area
Average Home Value in this Area
Property History
| Date | Event | Price | Change | Sq Ft Price |
|---|---|---|---|---|
| 07/16/2025 07/16/25 | Pending | -- | -- | -- |
| 07/07/2025 07/07/25 | Price Changed | $339,999 | -6.8% | $142 / Sq Ft |
| 06/12/2025 06/12/25 | For Sale | $364,999 | -- | $153 / Sq Ft |
Nearby Homes
- 1536 River Cane St
- 1540 River Cane St
- 1558 River Cane St
- 1533 River Cane St
- 1523 River Cane St
- 1537 River Cane St
- 1531 River Cane St
- 1521 River Cane St
- 1554 River Cane St
- 1515 River Cane St
- 1507 River Cane St
- 1544 River Cane St
- 1615 Spring Lot Dr
- 1621 Spring Lot Dr
- 1613 Spring Lot Dr
- 1128 Old Trade St
- 1122 Old Trade St
- 1187 Blackburn Cir
- 1175 Blackburn Cir
- 1201 Blackburn Cir
- 2742 Rustic Ridge Ct
- 1775 Cedar Post Ln
- 758 Tigler Ct
- 537 Gentle Breeze Ln
- 1021 Sylvia Cir
- 477 Frank St
- 1002 Crawford Rd Unit 5
- 517 Walnut St
- 249 Johnston St
- 249 Johnston St
- 1310 Cypress Pointe Dr
- 108 E Main St
- 117 White St E
- 810 S York Ave
- 371 Technology Centre Way
- 964 Constitution Blvd
- 417 Bushmill Dr
- 1000 Beverly Dr
- 1835 Canterbury Glen Ln
- 236 Baldwin Ct
