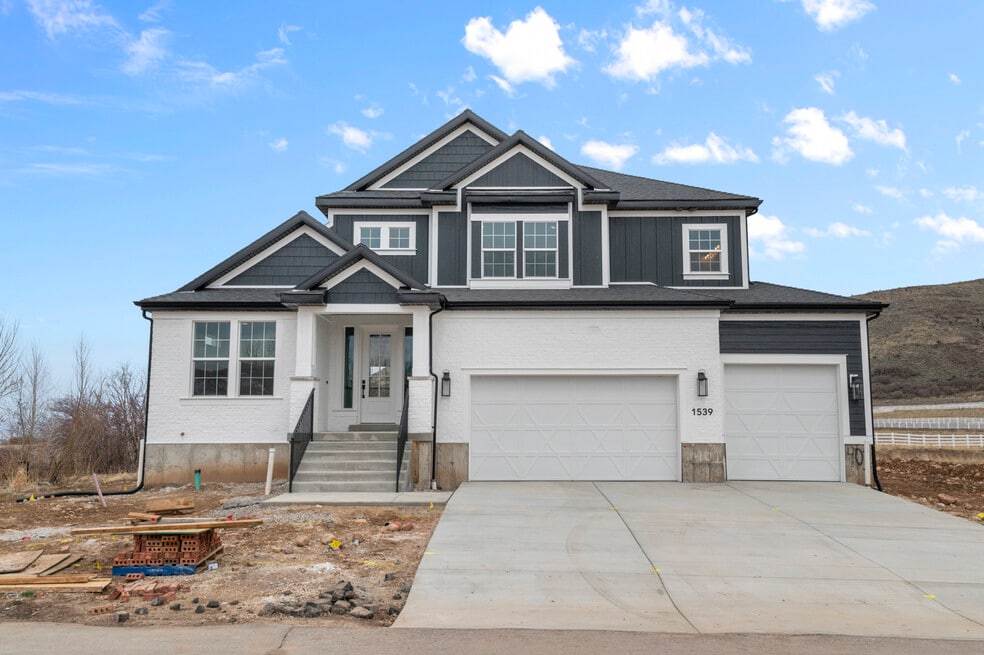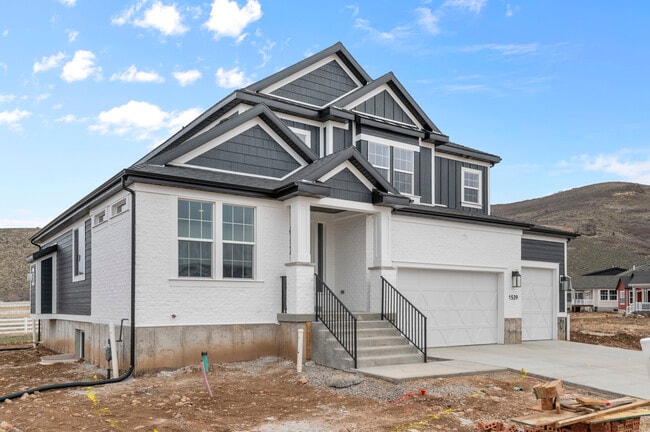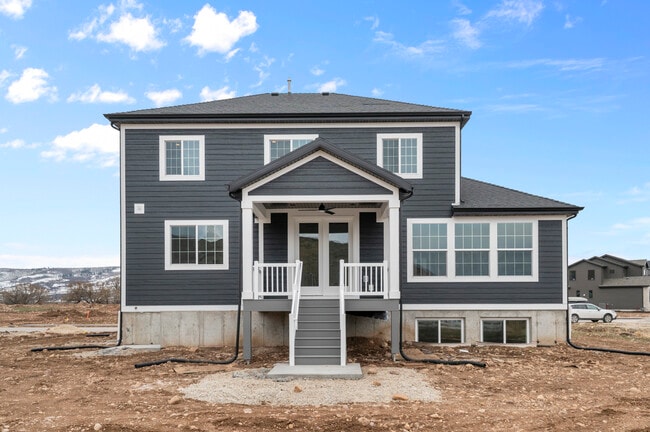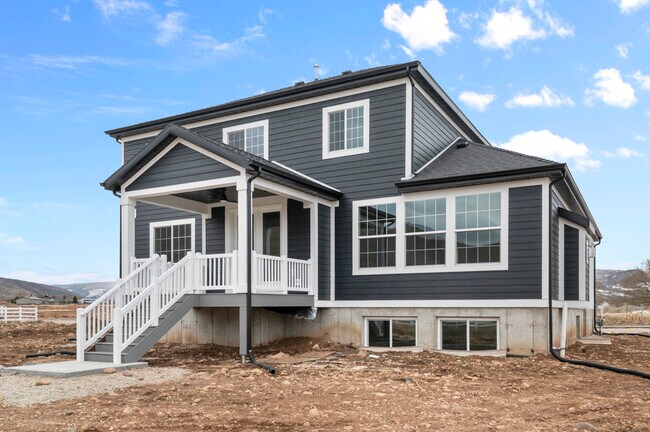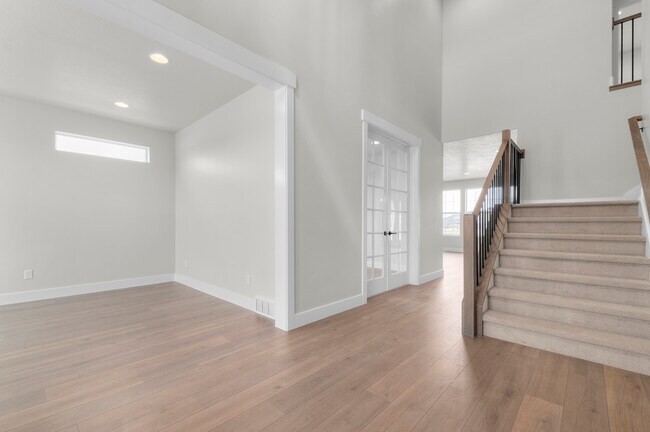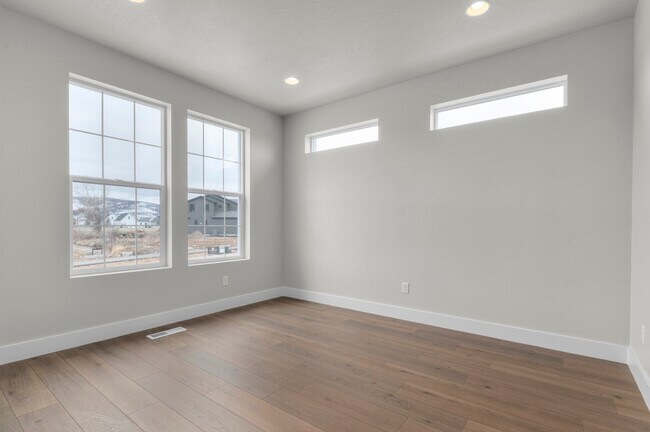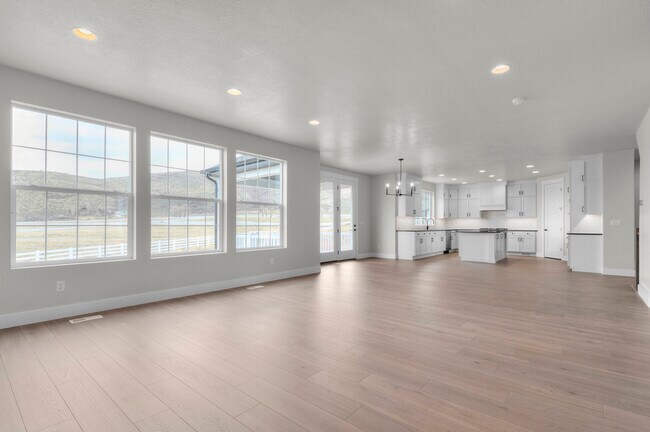
1539 Rocky Mountain Way Hideout, UT 84036
Stewart Ranches - SignatureEstimated payment $7,537/month
Highlights
- New Construction
- Vaulted Ceiling
- No HOA
- South Summit High School Rated 9+
- Pond in Community
- Pickleball Courts
About This Home
The Montclair is a stunning traditional two-story with striking roof lines. An elegant formal living room adjoins a cozy office, giving you lots of options for entertaining or functional space. The family room is roomy and bright with a triple row of windows and the option to add a fireplace. A gorgeous kitchen includes a large island, corner pantry and sunny dining nook with a box window. The upstairs owner's suite is spacious with its vaulted ceiling and at the same time cozy with a garden tub and separate shower. Two more secondary bedrooms and a full bath complete the top floor, as well as a great loft area that makes the perfect game room....
Sales Office
All tours are by appointment only. Please contact sales office to schedule.
Home Details
Home Type
- Single Family
Parking
- 2 Car Garage
Home Design
- New Construction
Interior Spaces
- 2-Story Property
- Vaulted Ceiling
- Fireplace
Bedrooms and Bathrooms
- 6 Bedrooms
- Soaking Tub
Community Details
Overview
- No Home Owners Association
- Pond in Community
Recreation
- Pickleball Courts
- Park
- Trails
Map
Other Move In Ready Homes in Stewart Ranches - Signature
About the Builder
- 1539 Rocky Mountain Way Unit 401
- 1633 Rocky Mountain Way
- 1460 Rocky Mountain Way Unit 223
- 3019 S Rock View Dr
- 3019 S Rock View Dr Unit 107
- Stewart Ranches - Signature
- 1431 Rocky Mountain Way
- 3054 Clover Ct
- 1040 High Country Ln
- 1040 High Country Ln Unit 76
- 689 Lazy Way Unit 1
- 798 Lazy Way
- 740 Lazy Way
- 850 Lazy Way
- 850 Lazy Way Unit 8
- 872 High Country Dr Unit 20
- 3770 S Woodland View Dr
- 201 E Country Ln S
- 1176 N Francis Gate Cir
- 7815 E Moon Dance Cir Unit 298
