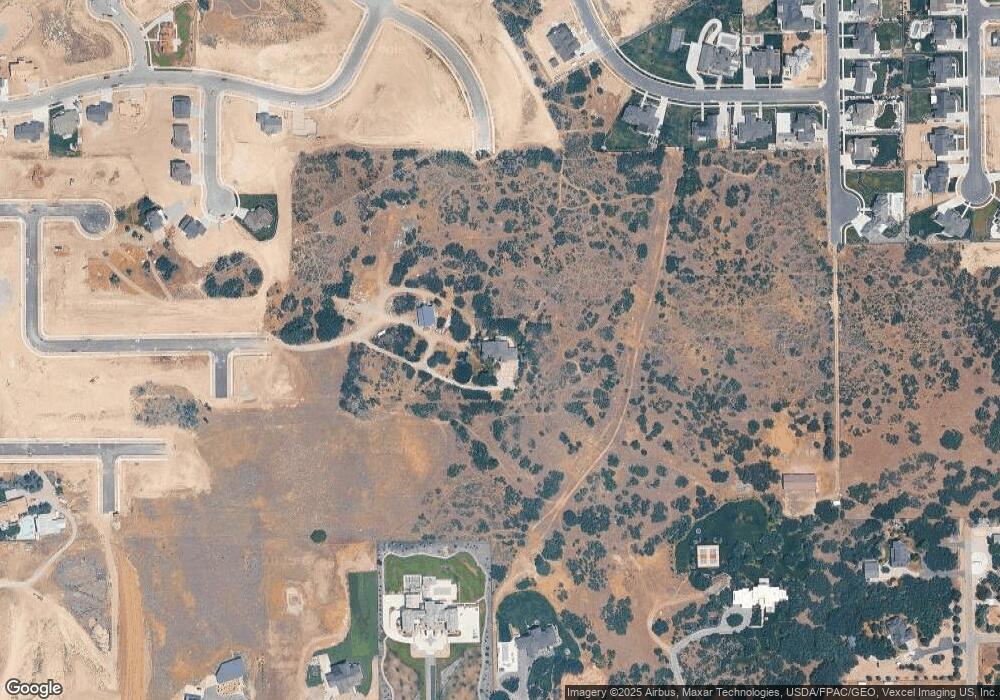--
Bed
--
Bath
--
Sq Ft
--
Built
About This Home
This home is located at 1539 S 50 E, Salem, UT 84653. 1539 S 50 E is a home with nearby schools including Foothills Elementary School, Salem Junior High School, and Valley View Middle School.
Create a Home Valuation Report for This Property
The Home Valuation Report is an in-depth analysis detailing your home's value as well as a comparison with similar homes in the area
Home Values in the Area
Average Home Value in this Area
Tax History Compared to Growth
Map
Nearby Homes
- 225 E Bardsley Way Unit 60
- 222 E Selman Ridge Dr Unit 19
- 136 E 1455 S
- 148 E 1590 S Unit 34
- 137 E 1590 S Unit 33
- 129 E Bardsley Way Unit 15
- 129 E Bardsley Way
- 122 E Bardsley Way Unit 7
- 122 E Bardsley Way
- 128 E 1455 S Unit 19
- 119 E 1590 S Unit 32
- 118 E 1590 S Unit 35
- Jamie Plan at Garrett’s Place
- Alydia Plan at Garrett’s Place
- Andrea Plan at Garrett’s Place
- Maya Plan at Garrett’s Place
- Hailey Plan at Garrett’s Place
- Lyla Plan at Garrett’s Place
- Nora Plan at Garrett’s Place
- Owen Plan at Garrett’s Place
- 10979 S Loafer Canyon Dr
- 1457 S 180 E
- 422 E 1400 S
- 1457 S 180 E Unit 28
- 1464 S 180 E
- 242 E Selman Ridge Dr Unit 9
- 242 E Selman Ridge Dr Unit 21
- 402 E 1400 S Unit 45
- 444 E 1400 S Unit 43
- 552 W 11200 S
- 1443 S 180 E
- 582 W 11200 S
- 1366 S 370 E Unit 46
- 1458 S 180 E Unit 26
- 11070 S 400 W
- 1458 S 180 E
- 474 E 1400 S
- 417 E 1400 S Unit 34
- 1343 S 370 E Unit 32
- 477 E 1800 S
