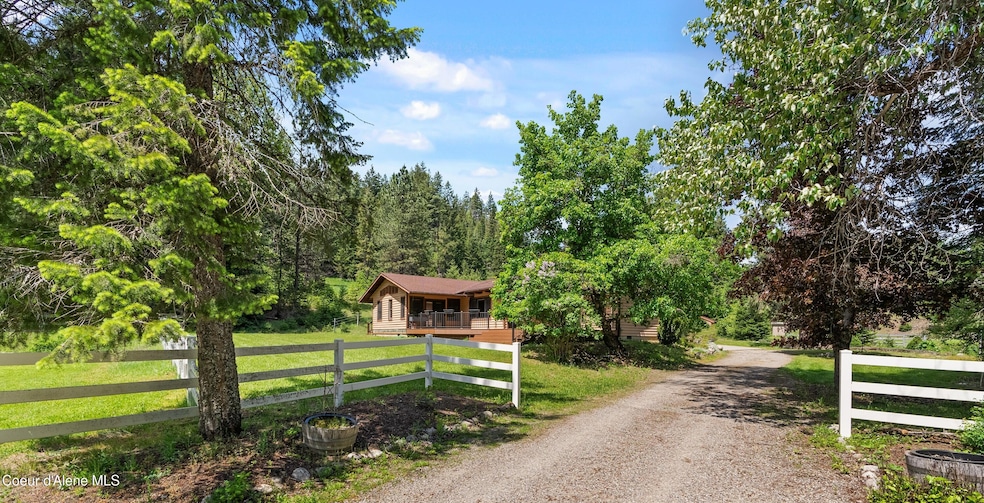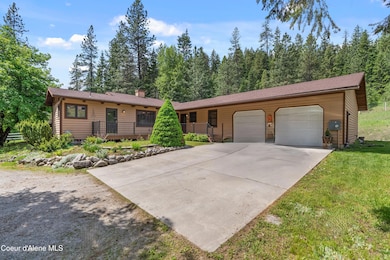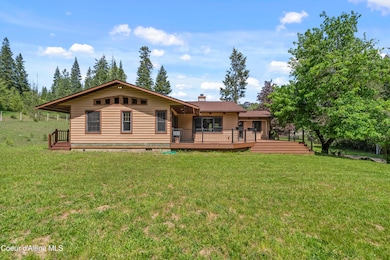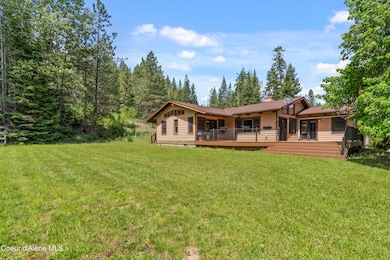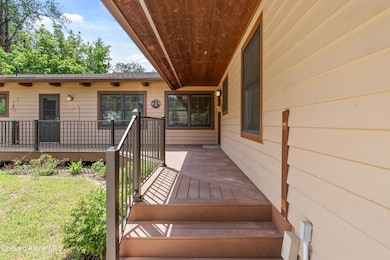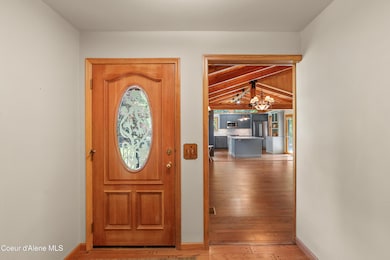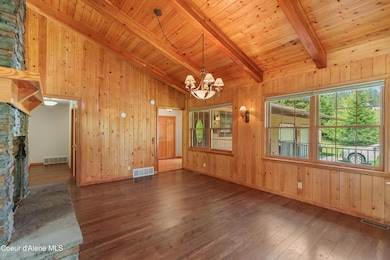
1539 S Blue Creek Rd Coeur D Alene, ID 83814
Estimated payment $4,993/month
Highlights
- Barn
- Mountain View
- Wooded Lot
- Primary Bedroom Suite
- Deck
- Jetted Tub in Primary Bathroom
About This Home
Welcome to Bear Paw Ranch, nestled in the highly sought-after Blue Creek area!
This stunning property spans over 7 acres of open pasture and serene wooded terrain—highlighted by the tranquil waters of Blue Creek meandering through the parcel. The gorgeous home offers open beam ceilings, beautiful windows that fill the space with natural light, The exceptional kitchen, has a large free standing quartz counter, deep wall pantry and built in hutch. A striking double-sided fireplace anchors the main living area, viewed from the living and dining. The master suite has a comfortable sitting area, private office, large master bath, and direct access to the sun deck. Two additional bedrooms share a full bath. The convenient laundry/mud room with utility sink is located just off the garage, and there's a generous hobby room that also serves as versatile storage space. New HVAC 2023. Expansive decks wrap around the home great for entertaining. The barn includes two horse stalls & tack room. tack room, three goat pens, hay storage, and room to park an RV.
Don't miss this rare opportunity to own a slice of Idaho paradise.
Listing Agent
Windermere/Coeur d'Alene Realty Inc License #SP26249 Listed on: 05/30/2025

Home Details
Home Type
- Single Family
Est. Annual Taxes
- $1,765
Year Built
- Built in 1991
Lot Details
- 7.21 Acre Lot
- Open Space
- Southern Exposure
- Cross Fenced
- Partially Fenced Property
- Landscaped
- Level Lot
- Open Lot
- Irregular Lot
- Wooded Lot
- Lawn
Parking
- Attached Garage
Property Views
- Mountain
- Territorial
Home Design
- Concrete Foundation
- Frame Construction
- Shingle Roof
- Composition Roof
- Wood Siding
- Lap Siding
Interior Spaces
- 2,226 Sq Ft Home
- 1-Story Property
- Gas Fireplace
- Crawl Space
Kitchen
- Gas Oven or Range
- <<microwave>>
- Freezer
- Dishwasher
- Kitchen Island
Flooring
- Carpet
- Tile
- Luxury Vinyl Plank Tile
Bedrooms and Bathrooms
- 3 Main Level Bedrooms
- Primary Bedroom Suite
- 2 Bathrooms
- Jetted Tub in Primary Bathroom
Laundry
- Electric Dryer
- Washer
Outdoor Features
- Deck
- Exterior Lighting
- Rain Gutters
Farming
- Barn
Utilities
- Forced Air Heating and Cooling System
- Heating System Uses Propane
- Heat Pump System
- Furnace
- Geothermal Heating and Cooling
- Propane
- Well
- Electric Water Heater
- Septic System
- Satellite Dish
Community Details
- No Home Owners Association
Listing and Financial Details
- Assessor Parcel Number 50N02W189900
Map
Home Values in the Area
Average Home Value in this Area
Tax History
| Year | Tax Paid | Tax Assessment Tax Assessment Total Assessment is a certain percentage of the fair market value that is determined by local assessors to be the total taxable value of land and additions on the property. | Land | Improvement |
|---|---|---|---|---|
| 2024 | $1,765 | $708,442 | $347,062 | $361,380 |
| 2023 | $1,765 | $709,985 | $330,535 | $379,450 |
| 2022 | $1,899 | $698,008 | $300,490 | $397,518 |
| 2021 | $1,717 | $438,521 | $168,671 | $269,850 |
| 2020 | $1,827 | $393,461 | $156,171 | $237,290 |
| 2019 | $1,602 | $333,308 | $144,738 | $188,570 |
| 2018 | $1,650 | $316,298 | $144,738 | $171,560 |
| 2017 | $1,607 | $295,978 | $125,858 | $170,120 |
| 2016 | $1,490 | $269,028 | $105,608 | $163,420 |
| 2015 | $1,292 | $218,210 | $60,000 | $158,210 |
| 2013 | $671 | $221,068 | $76,968 | $144,100 |
Property History
| Date | Event | Price | Change | Sq Ft Price |
|---|---|---|---|---|
| 07/09/2025 07/09/25 | Price Changed | $875,000 | -7.4% | $393 / Sq Ft |
| 05/30/2025 05/30/25 | For Sale | $945,000 | -- | $425 / Sq Ft |
Purchase History
| Date | Type | Sale Price | Title Company |
|---|---|---|---|
| Quit Claim Deed | -- | Pioneer Title Kootenai Cnty | |
| Warranty Deed | -- | -- | |
| Quit Claim Deed | -- | -- |
Mortgage History
| Date | Status | Loan Amount | Loan Type |
|---|---|---|---|
| Open | $65,000 | Credit Line Revolving | |
| Open | $138,500 | New Conventional | |
| Previous Owner | $50,000 | Future Advance Clause Open End Mortgage |
Similar Homes in the area
Source: Coeur d'Alene Multiple Listing Service
MLS Number: 25-5541
APN: 50N02W189900
- Lot 1 2304 S Blue Creek Rd
- 2304 S Blue Creek Rd
- NNA Bandsaw Trail Rd
- 1875 S Gateway Ranch Rd
- NKA Newell
- 1990 S Gateway Ranch Rd
- 14105 E Marie Creek Rd
- 2885 S Folsom Ridge Rd
- 20 ACRES Nka
- NKA W Wolfs Lodge
- 735 S Bushwacker Rd
- 995 S Saddleback Dr
- NKA S Saddleback Dr
- 1604 S Saddleback Dr
- 1529 S Saddleback Dr
- 9549 E Discovery Point Trail
- NKA E High Chaparral Rd
- NKA S Goldrush Rd
- 23 S Lightning Spur Ln
- 4165 S Varnum Rd
- 412 N Lilac Ln
- 309 N 21st St
- 13989 Id-97
- 622 N 19th St
- 1566 N 13th St
- 1114 E Pennsylvania Ave
- 1570 Birkdale Ln
- 1374 Kaleigh Ct Unit Kaleigh 1
- 809 E Mullan Ave
- 2712 N 10th Place
- 1829 N 6th Place
- 100 E Coeur d Alene Ave
- 1070 N 1st St
- 103 E Foster Ave
- 4178 N Honeysuckle Dr
- 295 E Appleway Ave
- 499 E Dragonfly Dr
- 128 W Neider Ave
- 3594 N Cederblom
- 1000 W Ironwood Dr
