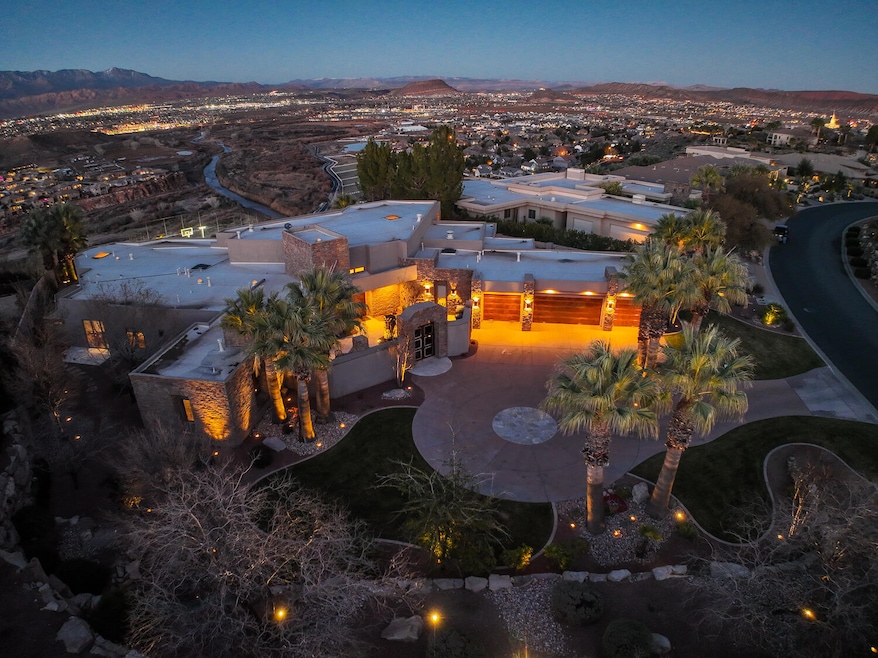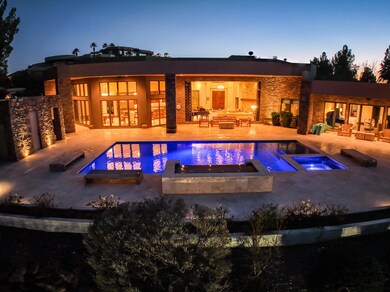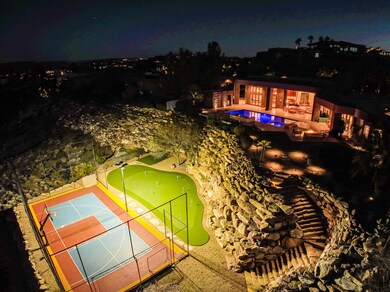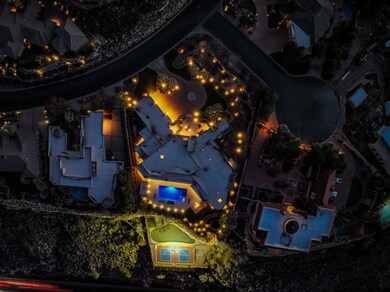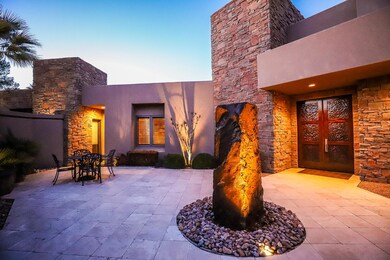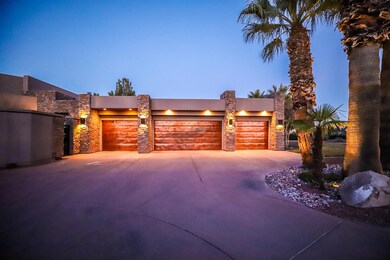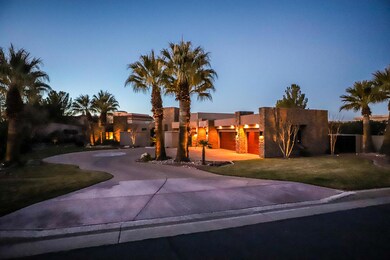
1539 S Cliff Point Cir Saint George, UT 84790
Stone Cliff NeighborhoodHighlights
- Concrete Pool
- Casita
- Mountain View
- Crimson View Elementary School Rated A-
- 1.15 Acre Lot
- Vaulted Ceiling
About This Home
As of January 2025Nestled in the prestigious community of Stonecliff this spectacular home stands as a testament to luxurious living. Crafted by a custom builder w/meticulous attention to detail, it boasts upgrades galore. The exterior exudes a timeless charm, featuring a blend of contemporary design & classic aesthetics. As you step inside the entry will welcome you with views that stretch beyond the gated community offering a panorama of natural beauty. The open great room w/ceilings over 16' seamlessly connects to the dining area, creating a perfect space for entertaining. Whether lounging by the pool or playing on your own sport court, the outdoor areas are designed for relaxation & entertainment. It is not just a dwelling, it's a masterpiece that blends architectural brilliance w/ natural beauty!
Last Agent to Sell the Property
COLDWELL BANKER PREMIER REALTY License #5492258-AB Listed on: 09/27/2024

Home Details
Home Type
- Single Family
Est. Annual Taxes
- $12,692
Year Built
- Built in 2006
Lot Details
- 1.15 Acre Lot
- Partially Fenced Property
- Landscaped
- Corner Lot
- Irregular Lot
- Sprinkler System
- Private Yard
HOA Fees
- $289 Monthly HOA Fees
Parking
- Attached Garage
- Oversized Parking
- Garage Door Opener
Property Views
- Mountain
- Valley
Home Design
- Flat Roof Shape
- Slab Foundation
- Stucco Exterior
- Stone Exterior Construction
Interior Spaces
- 7,634 Sq Ft Home
- 1-Story Property
- Central Vacuum
- Vaulted Ceiling
- Ceiling Fan
- 4 Fireplaces
- Fireplace Features Masonry
- Gas Fireplace
- Double Pane Windows
- Formal Dining Room
- Den
Kitchen
- <<builtInRangeToken>>
- Range Hood
- <<microwave>>
- Dishwasher
- Disposal
Bedrooms and Bathrooms
- 5 Bedrooms
- Walk-In Closet
- 6 Bathrooms
- <<bathWSpaHydroMassageTubToken>>
- Bathtub With Separate Shower Stall
Laundry
- Dryer
- Washer
Pool
- Concrete Pool
- Heated In Ground Pool
- Spa
Outdoor Features
- Covered patio or porch
- Exterior Lighting
- Casita
Schools
- Crimson View Elementary School
- Crimson Cliffs Middle School
- Crimson Cliffs High School
Utilities
- Cooling Available
- Heating System Uses Natural Gas
- Heat Pump System
- Smart Home Wiring
- Water Softener is Owned
Listing and Financial Details
- Assessor Parcel Number SG-SCF-5-507
Community Details
Overview
- Stone Cliff Subdivision
Recreation
- Community Indoor Pool
- Heated Community Pool
- Community Spa
Ownership History
Purchase Details
Home Financials for this Owner
Home Financials are based on the most recent Mortgage that was taken out on this home.Purchase Details
Home Financials for this Owner
Home Financials are based on the most recent Mortgage that was taken out on this home.Purchase Details
Home Financials for this Owner
Home Financials are based on the most recent Mortgage that was taken out on this home.Purchase Details
Purchase Details
Purchase Details
Home Financials for this Owner
Home Financials are based on the most recent Mortgage that was taken out on this home.Similar Homes in the area
Home Values in the Area
Average Home Value in this Area
Purchase History
| Date | Type | Sale Price | Title Company |
|---|---|---|---|
| Warranty Deed | -- | Southern Utah Title Company | |
| Interfamily Deed Transfer | -- | Title Guarantee | |
| Warranty Deed | -- | Bonneville Superior Title Co | |
| Interfamily Deed Transfer | -- | None Available | |
| Interfamily Deed Transfer | -- | Southern Utah Title Co | |
| Warranty Deed | -- | Mountain View Title Co |
Mortgage History
| Date | Status | Loan Amount | Loan Type |
|---|---|---|---|
| Open | $2,750,000 | New Conventional | |
| Previous Owner | $500,000 | New Conventional | |
| Previous Owner | $116,900 | Adjustable Rate Mortgage/ARM | |
| Previous Owner | $500,000 | Credit Line Revolving | |
| Previous Owner | $1,295,000 | Construction |
Property History
| Date | Event | Price | Change | Sq Ft Price |
|---|---|---|---|---|
| 01/31/2025 01/31/25 | Sold | -- | -- | -- |
| 12/04/2024 12/04/24 | Pending | -- | -- | -- |
| 09/27/2024 09/27/24 | For Sale | $3,475,000 | +93.6% | $455 / Sq Ft |
| 11/30/2012 11/30/12 | Sold | -- | -- | -- |
| 09/18/2012 09/18/12 | For Sale | $1,795,000 | -- | $243 / Sq Ft |
| 09/14/2012 09/14/12 | Pending | -- | -- | -- |
Tax History Compared to Growth
Tax History
| Year | Tax Paid | Tax Assessment Tax Assessment Total Assessment is a certain percentage of the fair market value that is determined by local assessors to be the total taxable value of land and additions on the property. | Land | Improvement |
|---|---|---|---|---|
| 2023 | $12,692 | $1,888,755 | $339,295 | $1,549,460 |
| 2022 | $13,667 | $1,912,680 | $339,295 | $1,573,385 |
| 2021 | $12,364 | $2,577,800 | $465,800 | $2,112,000 |
| 2020 | $11,959 | $2,347,200 | $443,300 | $1,903,900 |
| 2019 | $11,462 | $2,196,900 | $428,300 | $1,768,600 |
| 2018 | $10,507 | $1,045,895 | $0 | $0 |
| 2017 | $9,513 | $919,395 | $0 | $0 |
| 2016 | $10,052 | $898,495 | $0 | $0 |
| 2015 | $10,234 | $877,650 | $0 | $0 |
| 2014 | $9,205 | $794,360 | $0 | $0 |
Agents Affiliated with this Home
-
BRITTANY DELL
B
Seller's Agent in 2025
BRITTANY DELL
COLDWELL BANKER PREMIER REALTY
(435) 632-9813
5 in this area
76 Total Sales
-
GARY THAYNE
G
Seller Co-Listing Agent in 2025
GARY THAYNE
COLDWELL BANKER PREMIER REALTY
(435) 680-9006
5 in this area
62 Total Sales
-
Michael Visser
M
Buyer's Agent in 2025
Michael Visser
COLDWELL BANKER PREMIER REALTY
(435) 467-7085
1 in this area
22 Total Sales
-
E
Seller's Agent in 2012
Ellen Plante
Summit Sotheby's - St George
-
N
Buyer's Agent in 2012
Non Member Licensee
Non Member
Map
Source: Washington County Board of REALTORS®
MLS Number: 24-254932
APN: 0634751
- 2031 E Cliff Point Dr
- 1648 S Quartz Dr
- 1501 Boulder Mountain Rd
- 1556 E Boulder Springs Cir
- 1557 Stone Cliff Dr
- 1557 Stone Cliff Dr
- 1654 Stone Cliff Dr
- 1868 E 1220 S
- 1868 E 1220 St S
- 2368 E Via Linda Cir
- 1640 S Agate Cir
- 1496 Cobblestone Ln
- 1620 E 1450 S Unit 14
- 1620 E 1450 S Unit 5
- 2473 E Cobalt Dr
- 1383 Sweetwater Cir
- 2499 Eastlake Dr
- 2015 S Pinnacle Cir
- 1725 E Howard Ln
- 1659 S Cobblestone Ln
